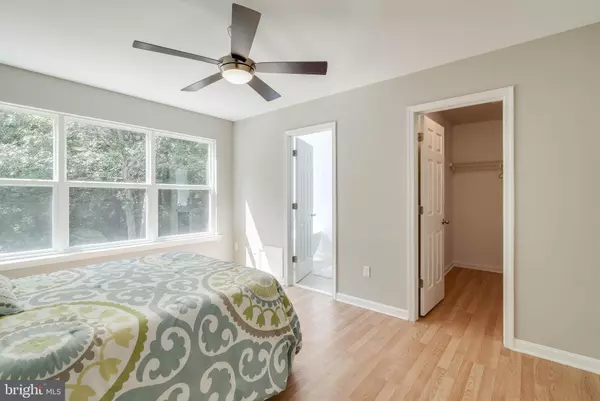$305,000
$294,000
3.7%For more information regarding the value of a property, please contact us for a free consultation.
6 Beds
4 Baths
2,581 SqFt
SOLD DATE : 08/01/2019
Key Details
Sold Price $305,000
Property Type Single Family Home
Sub Type Detached
Listing Status Sold
Purchase Type For Sale
Square Footage 2,581 sqft
Price per Sqft $118
Subdivision Lancaster Gate
MLS Listing ID VASP213666
Sold Date 08/01/19
Style Ranch/Rambler
Bedrooms 6
Full Baths 4
HOA Fees $25/qua
HOA Y/N Y
Abv Grd Liv Area 1,528
Originating Board BRIGHT
Year Built 1999
Annual Tax Amount $2,208
Tax Year 2018
Lot Size 0.536 Acres
Acres 0.54
Property Description
SPECTACULAR! Make new memories in this lovely remodeled/renovated 6 BEDROOM 4 BATHROOM home in LANCASTER GATE SUBDIVISION located on a quiet CUL-DE-SAC. This ranch/rambler's floor plan is designed for the perfect mother-in-law suite. The main level has 4 bedrooms and 2 full bathrooms, a beautiful kitchen with sliding doors that lead to a large deck and large backyard that back to trees. The basement has 2 bedrooms, 2 full bathrooms, an a additional room that can be used as a bedroom (not to code), rec room or den, a full kitchen, and much more! Some of the updates include a new roof, new windows, newer heating and a/c unit, updated electrical, and new ceiling fans throughout. This home has the natural light and open floor plan that you have been looking for, MAKE IT YOURS TODAY!! OPEN HOUSE is scheduled for Saturday, June 29th and Sunday, June 30th from 1:00pm - 3:00pm. Feel free to contact listing agent with questions.
Location
State VA
County Spotsylvania
Zoning RU
Rooms
Basement Connecting Stairway, Daylight, Partial, Fully Finished, Heated, Interior Access, Outside Entrance, Improved, Space For Rooms, Walkout Stairs, Windows, Shelving
Main Level Bedrooms 4
Interior
Interior Features 2nd Kitchen, Attic, Breakfast Area, Ceiling Fan(s), Combination Kitchen/Dining, Entry Level Bedroom, Family Room Off Kitchen, Floor Plan - Open, Kitchen - Eat-In, Primary Bath(s), Pantry, Recessed Lighting, Soaking Tub, Stall Shower, Tub Shower, Upgraded Countertops, Walk-in Closet(s)
Hot Water Electric
Heating Central
Cooling Central A/C
Equipment Built-In Microwave, Dishwasher, Disposal, Energy Efficient Appliances, ENERGY STAR Dishwasher, ENERGY STAR Refrigerator, Exhaust Fan, Icemaker, Oven/Range - Electric, Refrigerator, Washer/Dryer Hookups Only, Stove
Fireplace N
Window Features Bay/Bow,Energy Efficient,Screens,Sliding,Storm
Appliance Built-In Microwave, Dishwasher, Disposal, Energy Efficient Appliances, ENERGY STAR Dishwasher, ENERGY STAR Refrigerator, Exhaust Fan, Icemaker, Oven/Range - Electric, Refrigerator, Washer/Dryer Hookups Only, Stove
Heat Source Electric
Laundry Main Floor, Hookup
Exterior
Exterior Feature Deck(s), Patio(s)
Fence Partially, Wood
Utilities Available Cable TV Available, Electric Available, Natural Gas Available, Phone Available, Sewer Available, Water Available
Amenities Available Baseball Field, Common Grounds, Picnic Area, Soccer Field, Tot Lots/Playground, Volleyball Courts
Water Access N
View Trees/Woods
Accessibility Level Entry - Main, Accessible Switches/Outlets
Porch Deck(s), Patio(s)
Garage N
Building
Lot Description Cul-de-sac
Story 2
Sewer Public Sewer
Water Public
Architectural Style Ranch/Rambler
Level or Stories 2
Additional Building Above Grade, Below Grade
New Construction N
Schools
Elementary Schools Riverview
Middle Schools Thornburg
High Schools Massaponax
School District Spotsylvania County Public Schools
Others
HOA Fee Include Common Area Maintenance
Senior Community No
Tax ID 50A5-183-
Ownership Fee Simple
SqFt Source Estimated
Acceptable Financing Cash, Conventional, FHA, VA, USDA, VHDA
Horse Property N
Listing Terms Cash, Conventional, FHA, VA, USDA, VHDA
Financing Cash,Conventional,FHA,VA,USDA,VHDA
Special Listing Condition Standard
Read Less Info
Want to know what your home might be worth? Contact us for a FREE valuation!

Our team is ready to help you sell your home for the highest possible price ASAP

Bought with Kevin P Clement • KW United
GET MORE INFORMATION
Agent | License ID: 0225193218 - VA, 5003479 - MD
+1(703) 298-7037 | jason@jasonandbonnie.com






