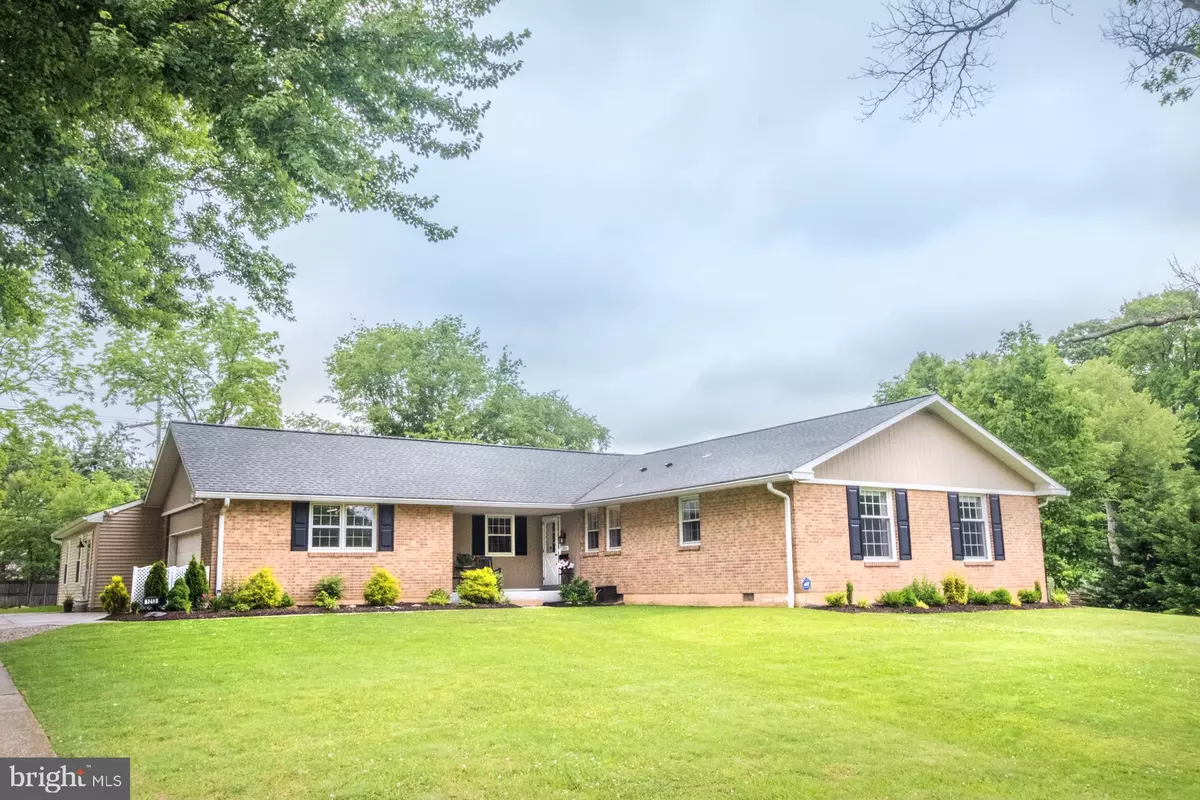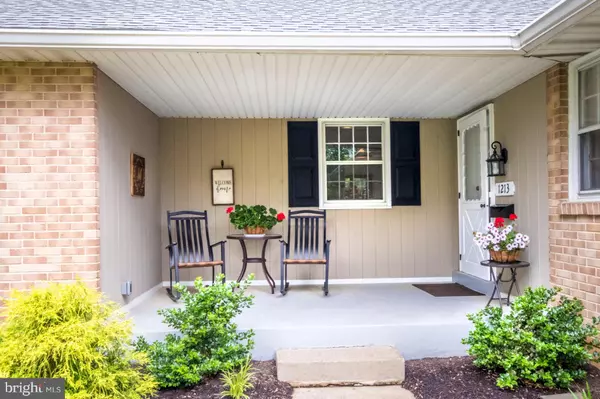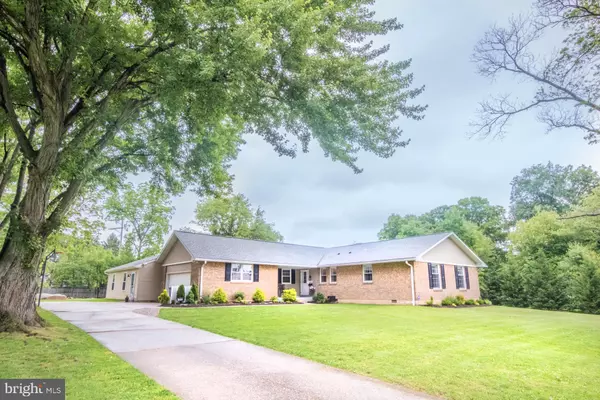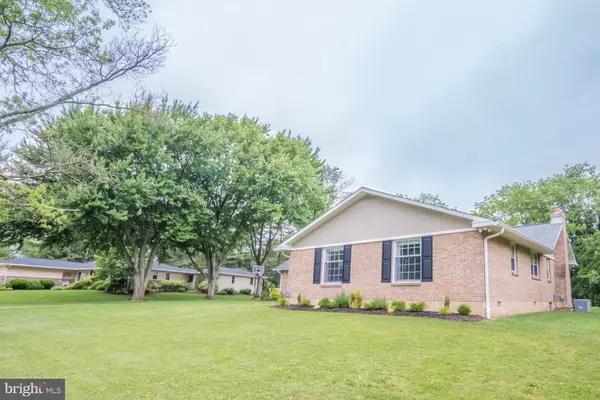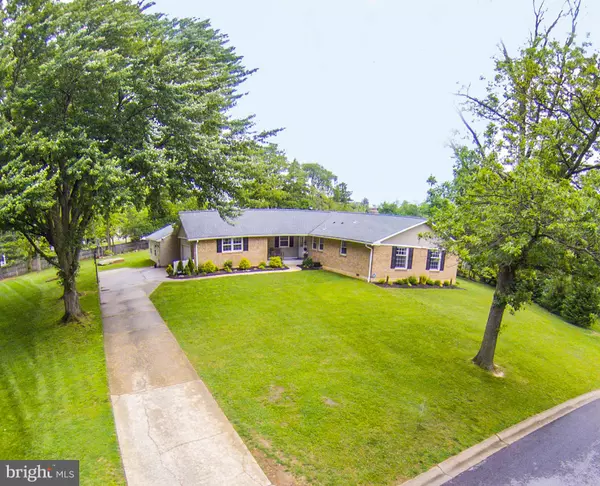$485,000
$485,000
For more information regarding the value of a property, please contact us for a free consultation.
4 Beds
3 Baths
3,900 SqFt
SOLD DATE : 08/07/2019
Key Details
Sold Price $485,000
Property Type Single Family Home
Sub Type Detached
Listing Status Sold
Purchase Type For Sale
Square Footage 3,900 sqft
Price per Sqft $124
Subdivision Chatham
MLS Listing ID DENC478976
Sold Date 08/07/19
Style Ranch/Rambler
Bedrooms 4
Full Baths 3
HOA Y/N N
Abv Grd Liv Area 3,100
Originating Board BRIGHT
Year Built 1960
Annual Tax Amount $3,564
Tax Year 2018
Lot Size 0.600 Acres
Acres 0.6
Lot Dimensions 113' x 188.5'
Property Description
Do not miss this rare opportunity!! Beautiful Cesarstone OIce Snow counter tops to be installed in two weeks along with a brand new cooktop! Brand new Life Proof floors in all three bathrooms as well as the main living area of the in law suite. In the in law suite there is Exposed brick, stainless appliances, a seperate entry, dedicated 100 amp electric panel,pull down attic access with a floored attic. The main house has updated bathrooms, the master bath walk in shower has a new glass door being installed as soon as it is delivered, a new kitchen island, beautiful newly finished hardwood, and a family room with a vaulted ceiling and a wood burning stove. The back yard is an absolute paradise! New deck with a wonderful brand new hot tub. Right next to the hot tub is a awesome sitting area with a custom fire pit!! This home has so many upgrades!! the upgrades are as follows.. Main House:Roof 2010 New sewer in 2013 Hardwood floor refinished in 2016 Entire house has been painted 2017-2018 Hall & Master bathrooms remodeled- 2019 Kitchen counter top (Caeser stone)- June 2019 Kitchen appliances- 2016 Stone patio- 2018 Spray foam insulation in attic, crawlspace and rim joists- May 2018 All new lighting (ceiling fans) and plumbing fixtures Sump crock and pump installed in basement- 2017 LED lighting in basement & crawlspace- 2018 Pull down steps in garage leading to attic storage- 2019 In law suite- built 2017-2018, 24'x 30'2" x 6" exterior walls Full kitchen (all appliances stay), family room, bedroom, bathroom and laundry with open floor plan for kitchen & living room Recessed lighting Large kitchen island Multiple closets, window bench in living room Pocket door to bedroom Well lit, with lots of windows Private entrance, with access to main house, Separate HVAC system for addition (95% eff gas furnace with 16 SEER AC)Pull down steps for access to storage in attic
Location
State DE
County New Castle
Area Brandywine (30901)
Zoning NC15
Direction Southeast
Rooms
Other Rooms Living Room, Dining Room, Kitchen, Family Room, In-Law/auPair/Suite, Bathroom 1, Bathroom 2, Bathroom 3
Basement Unfinished
Main Level Bedrooms 4
Interior
Interior Features 2nd Kitchen, Attic, Breakfast Area, Carpet, Ceiling Fan(s), Dining Area, Kitchen - Island, Primary Bath(s), Recessed Lighting, Skylight(s), Bathroom - Stall Shower, Walk-in Closet(s), Stove - Wood, Wood Floors
Hot Water Natural Gas
Heating Forced Air
Cooling Central A/C
Flooring Carpet, Ceramic Tile, Hardwood, Tile/Brick, Laminated
Fireplaces Number 2
Fireplaces Type Brick, Wood
Equipment Cooktop, Dishwasher, Dryer, Oven - Wall, Oven - Double, Refrigerator, Six Burner Stove, Washer
Furnishings No
Fireplace Y
Window Features Double Pane,Energy Efficient,Low-E,Screens,Skylights,Storm,Vinyl Clad
Appliance Cooktop, Dishwasher, Dryer, Oven - Wall, Oven - Double, Refrigerator, Six Burner Stove, Washer
Heat Source Natural Gas
Laundry Basement
Exterior
Parking Features Garage - Side Entry, Inside Access, Garage Door Opener, Other
Garage Spaces 6.0
Fence Privacy
Utilities Available Cable TV, Phone, Natural Gas Available
Water Access N
Roof Type Architectural Shingle
Street Surface Black Top
Accessibility None
Road Frontage City/County
Attached Garage 2
Total Parking Spaces 6
Garage Y
Building
Lot Description Front Yard, Landscaping, Rear Yard
Story 1
Foundation Block
Sewer Public Sewer
Water Public
Architectural Style Ranch/Rambler
Level or Stories 1
Additional Building Above Grade, Below Grade
Structure Type Dry Wall
New Construction N
Schools
School District Brandywine
Others
Senior Community No
Tax ID NO TAX RECORD
Ownership Fee Simple
SqFt Source Assessor
Acceptable Financing Cash, Conventional, FHA, FHA 203(b), VA
Horse Property N
Listing Terms Cash, Conventional, FHA, FHA 203(b), VA
Financing Cash,Conventional,FHA,FHA 203(b),VA
Special Listing Condition Standard
Read Less Info
Want to know what your home might be worth? Contact us for a FREE valuation!

Our team is ready to help you sell your home for the highest possible price ASAP

Bought with C. Joseph Darrah • Long & Foster Real Estate, Inc.
GET MORE INFORMATION
Agent | License ID: 0225193218 - VA, 5003479 - MD
+1(703) 298-7037 | jason@jasonandbonnie.com

