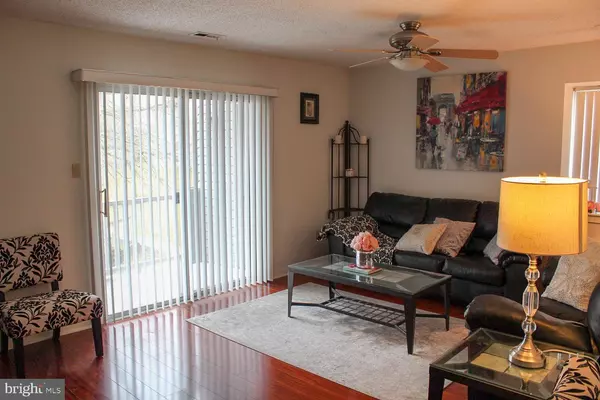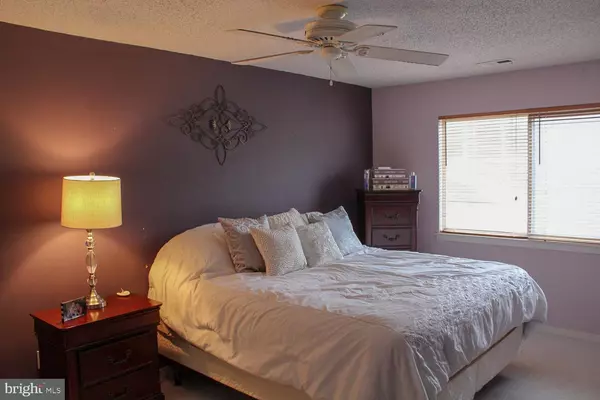$80,000
$83,000
3.6%For more information regarding the value of a property, please contact us for a free consultation.
2 Beds
1 Bath
890 SqFt
SOLD DATE : 06/28/2019
Key Details
Sold Price $80,000
Property Type Townhouse
Sub Type Interior Row/Townhouse
Listing Status Sold
Purchase Type For Sale
Square Footage 890 sqft
Price per Sqft $89
Subdivision Chanticleer
MLS Listing ID NJCD348346
Sold Date 06/28/19
Style Other
Bedrooms 2
Full Baths 1
HOA Fees $330/mo
HOA Y/N Y
Abv Grd Liv Area 890
Originating Board BRIGHT
Year Built 1986
Annual Tax Amount $2,970
Tax Year 2019
Lot Dimensions 0.00 x 0.00
Property Description
Dreaming of owning your own home in beautiful Cherry Hill? This is the condo for you! Located in highly desired Chanticleer & within walking distance to Cherry Hill East, this condo really does have it all! Part of the Moderate Priced Housing Program this 2nd floor unit includes 2 bedrooms 1 bathroom & is FULL of updates including New AC (2018) Newer laminate floors & carpet (2014) Newer heater & water heater (2011). Kitchen has tons of cabinet space & an open view of the living room. W/ a gorgeous pool, beautifully manicured landscaping, fitness center & tennis courts, living in Chanticleer really is a dream come true. In the winter, you never have to worry about shoveling snow & in the summer you can spend your days by the pool. Also incl. refrigerator, washer/dryer, kitchen furniture, entertainment center and living room furniture if wanted.The subject property is deed restricted under the Cherry Hill Township MPH Program. Buyers will be approved by the Cherry Hill Township as income eligible for the Program.
Location
State NJ
County Camden
Area Cherry Hill Twp (20409)
Zoning CHERRY HILL
Rooms
Other Rooms Living Room, Primary Bedroom, Bedroom 2, Kitchen, Bathroom 1
Main Level Bedrooms 2
Interior
Heating Forced Air
Cooling Central A/C
Flooring Partially Carpeted
Equipment Dryer, Freezer, Microwave, Oven - Single, Oven/Range - Electric, Refrigerator, Washer, Washer/Dryer Stacked, Water Heater
Fireplace N
Appliance Dryer, Freezer, Microwave, Oven - Single, Oven/Range - Electric, Refrigerator, Washer, Washer/Dryer Stacked, Water Heater
Heat Source Natural Gas
Laundry Dryer In Unit, Washer In Unit
Exterior
Exterior Feature Balcony
Utilities Available Fiber Optics Available
Amenities Available Club House, Exercise Room, Fitness Center, Party Room, Pool - Outdoor, Reserved/Assigned Parking, Tennis Courts
Water Access N
Roof Type Shingle
Accessibility None
Porch Balcony
Garage N
Building
Story 1
Sewer Public Sewer
Water Public
Architectural Style Other
Level or Stories 1
Additional Building Above Grade, Below Grade
New Construction N
Schools
High Schools Cherry Hill High - East
School District Cherry Hill Township Public Schools
Others
HOA Fee Include All Ground Fee,Health Club,Lawn Care Front,Lawn Care Rear,Lawn Care Side,Lawn Maintenance,Management,Pool(s),Recreation Facility,Road Maintenance,Snow Removal
Senior Community No
Tax ID 09-00520 04-00001-C0502
Ownership Condominium
Acceptable Financing Conventional
Listing Terms Conventional
Financing Conventional
Special Listing Condition Standard
Read Less Info
Want to know what your home might be worth? Contact us for a FREE valuation!

Our team is ready to help you sell your home for the highest possible price ASAP

Bought with Non Member • Non Subscribing Office
GET MORE INFORMATION
Agent | License ID: 0225193218 - VA, 5003479 - MD
+1(703) 298-7037 | jason@jasonandbonnie.com






