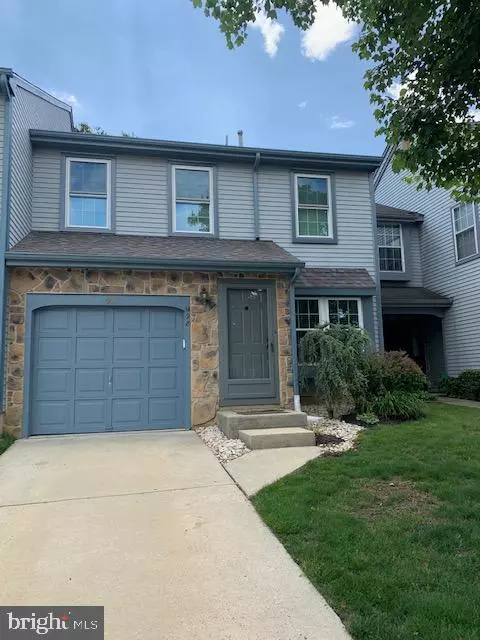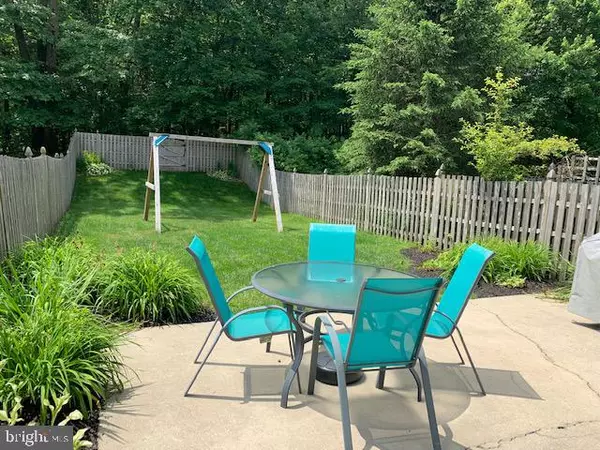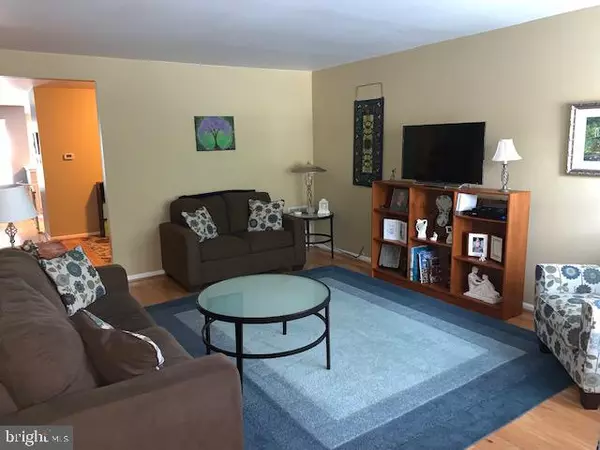$235,000
$245,000
4.1%For more information regarding the value of a property, please contact us for a free consultation.
3 Beds
3 Baths
1,796 SqFt
SOLD DATE : 07/26/2019
Key Details
Sold Price $235,000
Property Type Townhouse
Sub Type Interior Row/Townhouse
Listing Status Sold
Purchase Type For Sale
Square Footage 1,796 sqft
Price per Sqft $130
Subdivision The Lakes
MLS Listing ID NJBL346958
Sold Date 07/26/19
Style Other
Bedrooms 3
Full Baths 2
Half Baths 1
HOA Fees $18/ann
HOA Y/N Y
Abv Grd Liv Area 1,796
Originating Board BRIGHT
Year Built 1992
Annual Tax Amount $6,224
Tax Year 2019
Lot Dimensions 0.00 x 0.00
Property Description
Pack your bags and move right in! This well maintained 3 bedroom 2.5 bath townhouse is ready and waiting for you! The seller has already taken care of the big projects with the new roof, new heater, newer hot water heater in 2017. Enter into the cozy living room onto hardwood flooring. The wood frame for the front windows have been wrapped in aluminum for easy maintenance! The dining room has been used as an office as it features a custom built-in, but can still be used as a Dining Room if you so desire. You will enjoy the extra storage space that the owner has created with opening up the wasted space in the coat closet (take a peek when you tour). The spacious kitchen features newer stainless steel appliances, ceramic tile flooring and a generous sized eating area with a view to the gorgeous backyard! The master bedroom offer THREE closets, one being a walk-in closet. The master bathroom offers dual sinks, a garden tub and stall shower. You will love the convenience up the upper level laundry room. Most of the townhomes in this development have an access panel in the laundry room. You will love that this one has been moved to the hallway, where it is easy to access, and offers pull down stairs. Half of the attic has been floored as well! Storage Galore! This home is the second largest model in the development and backs up to beautiful preserved land. This means that lovely tree view will stay and new homes will not be built behind you. This is a sought after community and with the condition and location, bound to blow off the market quickly. Set up your tour today! Professional photos on the way.
Location
State NJ
County Burlington
Area Mount Laurel Twp (20324)
Zoning RESIDENTIAL
Direction Northwest
Rooms
Other Rooms Dining Room, Bedroom 3, Kitchen, Bedroom 1, Office, Bathroom 2
Main Level Bedrooms 3
Interior
Interior Features Attic, Breakfast Area, Carpet, Built-Ins, Ceiling Fan(s), Dining Area, Crown Moldings, Kitchen - Eat-In, Kitchen - Table Space, Primary Bath(s), Stall Shower, Walk-in Closet(s), Window Treatments, Wood Floors
Hot Water Natural Gas
Heating Forced Air
Cooling Central A/C
Flooring Carpet, Ceramic Tile, Hardwood, Laminated, Slate
Equipment Built-In Microwave, Built-In Range, Dishwasher, Disposal, Icemaker, Microwave, Refrigerator, Range Hood, Stainless Steel Appliances, Stove, Water Heater
Furnishings No
Fireplace N
Appliance Built-In Microwave, Built-In Range, Dishwasher, Disposal, Icemaker, Microwave, Refrigerator, Range Hood, Stainless Steel Appliances, Stove, Water Heater
Heat Source Natural Gas
Laundry Upper Floor
Exterior
Parking Features Garage - Side Entry, Garage Door Opener
Garage Spaces 1.0
Amenities Available None
Water Access N
Roof Type Asphalt
Accessibility Doors - Lever Handle(s), Level Entry - Main
Attached Garage 1
Total Parking Spaces 1
Garage Y
Building
Story 2
Foundation Slab
Sewer Public Sewer
Water Public
Architectural Style Other
Level or Stories 2
Additional Building Above Grade, Below Grade
Structure Type Dry Wall
New Construction N
Schools
Elementary Schools Springville E.S.
Middle Schools Thomas E. Harrington
High Schools Lenape H.S.
School District Mount Laurel Township Public Schools
Others
Pets Allowed Y
HOA Fee Include Common Area Maintenance
Senior Community No
Tax ID 24-00406 03-00108
Ownership Condominium
Acceptable Financing Cash, Conventional, FHA, FHA 203(b), FHA 203(k), VA
Horse Property N
Listing Terms Cash, Conventional, FHA, FHA 203(b), FHA 203(k), VA
Financing Cash,Conventional,FHA,FHA 203(b),FHA 203(k),VA
Special Listing Condition Standard
Pets Allowed No Pet Restrictions
Read Less Info
Want to know what your home might be worth? Contact us for a FREE valuation!

Our team is ready to help you sell your home for the highest possible price ASAP

Bought with Anna M DeCristofaro • Coldwell Banker Realty
GET MORE INFORMATION
Agent | License ID: 0225193218 - VA, 5003479 - MD
+1(703) 298-7037 | jason@jasonandbonnie.com






