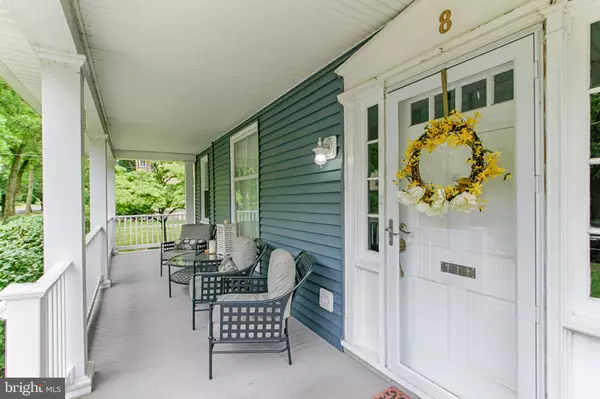$315,000
$320,000
1.6%For more information regarding the value of a property, please contact us for a free consultation.
5 Beds
3 Baths
2,354 SqFt
SOLD DATE : 08/02/2019
Key Details
Sold Price $315,000
Property Type Single Family Home
Sub Type Detached
Listing Status Sold
Purchase Type For Sale
Square Footage 2,354 sqft
Price per Sqft $133
Subdivision None Available
MLS Listing ID NJCD366884
Sold Date 08/02/19
Style Colonial
Bedrooms 5
Full Baths 2
Half Baths 1
HOA Y/N N
Abv Grd Liv Area 2,354
Originating Board BRIGHT
Year Built 1920
Annual Tax Amount $13,386
Tax Year 2019
Lot Size 0.310 Acres
Acres 0.31
Lot Dimensions 80.00 x 169.00
Property Description
This updated Merchantville home has all the character you have been looking for, plus all the upgrades you expect with a premium home. As soon as you enter, the open foyer and stairway will feel inviting. You will love the gorgeous hardwood floors throughout, and the living room pocket doors add to the charm. Invite your guests into the spacious formal living room, and open the pocket doors to dine in the formal dining room. Just down the hall is your showcase kitchen with recessed lighting and stainless steel appliances, including a Wolf commercial grade gas range and double oven. The cabinets are abundant and the large island space is perfect for the chef. Luxurious granite tops it all off, complete with double sinks and a breakfast bar. Your dream kitchen has a walk in pantry, plenty of space for a family sized table and chairs, and is flooded with natural light. Upstairs you will appreciate the master suite with a full bathroom, a rarity in historic Merchantville! Three more bedrooms and a main bathroom complete the second level. The third level has another large bedroom, a walk in closet, and walk in attic storage. Outside is a large wraparound composite deck. An oversized 2 car garage with electric makes a great workshop. A full walk out basement adds even more storage space. Your new home is just steps away from the Merchantville Bike Path for an easy walk to the center of town. All this on an oversized lot in a very desirable part of town.
Location
State NJ
County Camden
Area Merchantville Boro (20424)
Zoning RESIDENTIAL
Direction East
Rooms
Other Rooms Living Room, Dining Room, Primary Bedroom, Bedroom 2, Bedroom 3, Bedroom 4, Bedroom 5, Kitchen, Foyer, Other
Basement Partial, Unfinished, Walkout Stairs
Interior
Interior Features Attic
Hot Water Natural Gas
Heating Forced Air, Radiator, Zoned
Cooling Window Unit(s), Central A/C
Flooring Hardwood, Ceramic Tile
Fireplaces Number 1
Fireplaces Type Non-Functioning
Fireplace Y
Heat Source Natural Gas
Laundry Basement
Exterior
Parking Features Garage Door Opener, Oversized
Garage Spaces 6.0
Water Access N
Accessibility None
Total Parking Spaces 6
Garage Y
Building
Story 3+
Sewer Public Sewer
Water Public
Architectural Style Colonial
Level or Stories 3+
Additional Building Above Grade, Below Grade
New Construction N
Schools
Elementary Schools Merchantville E.S.
Middle Schools Merchantville
High Schools Haddon Heights H.S.
School District Merchantville Public Schools
Others
Senior Community No
Tax ID 24-00019-00009
Ownership Fee Simple
SqFt Source Assessor
Acceptable Financing Cash, Conventional, FHA, VA
Listing Terms Cash, Conventional, FHA, VA
Financing Cash,Conventional,FHA,VA
Special Listing Condition Standard
Read Less Info
Want to know what your home might be worth? Contact us for a FREE valuation!

Our team is ready to help you sell your home for the highest possible price ASAP

Bought with Christopher D Wharton • Long & Foster Real Estate, Inc.
GET MORE INFORMATION
Agent | License ID: 0225193218 - VA, 5003479 - MD
+1(703) 298-7037 | jason@jasonandbonnie.com






