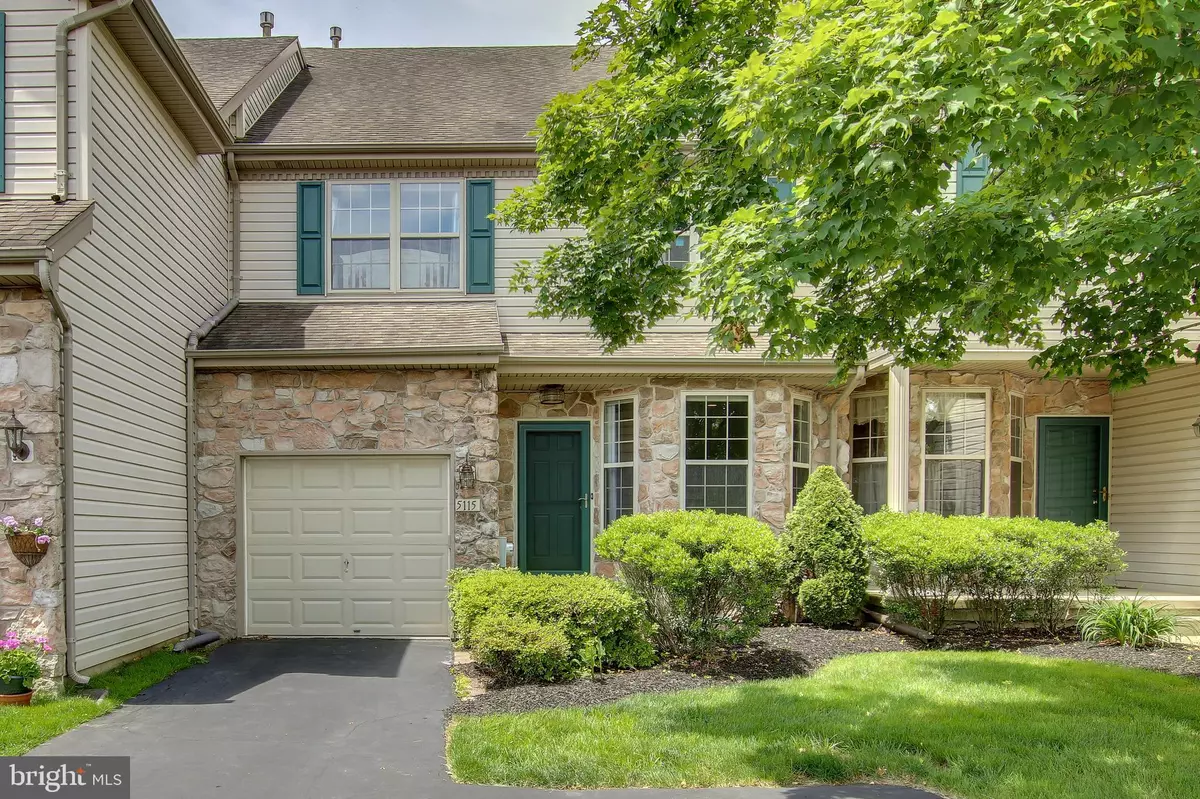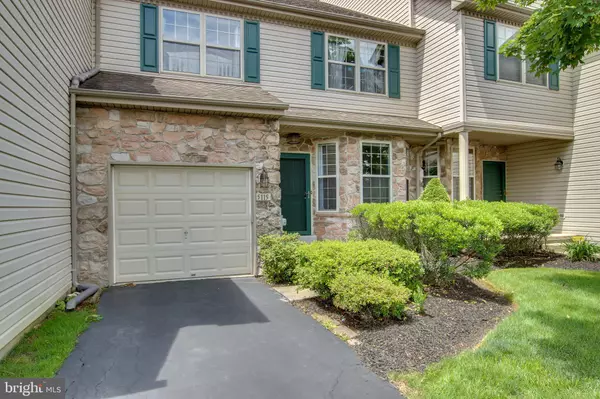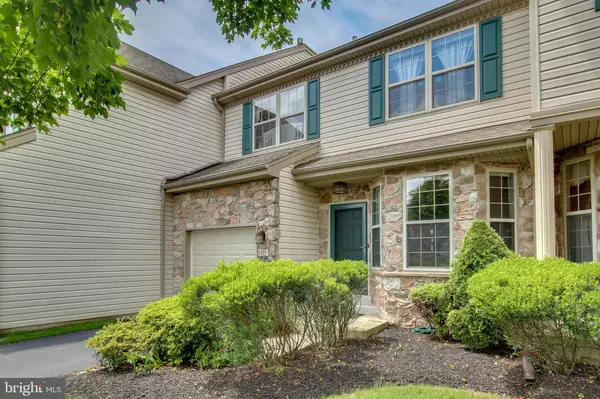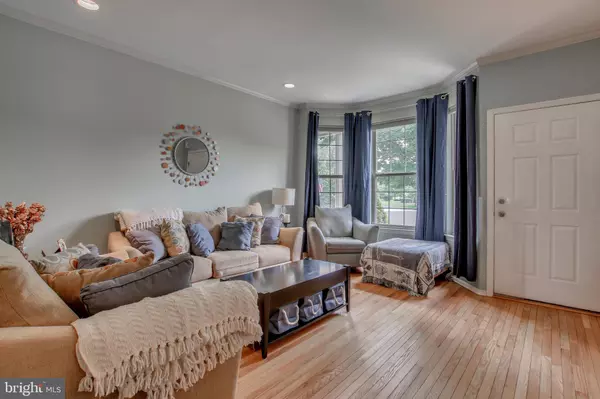$365,000
$359,900
1.4%For more information regarding the value of a property, please contact us for a free consultation.
3 Beds
3 Baths
2,494 SqFt
SOLD DATE : 08/02/2019
Key Details
Sold Price $365,000
Property Type Townhouse
Sub Type Interior Row/Townhouse
Listing Status Sold
Purchase Type For Sale
Square Footage 2,494 sqft
Price per Sqft $146
Subdivision The Enclave At Fir
MLS Listing ID PABU471050
Sold Date 08/02/19
Style Colonial
Bedrooms 3
Full Baths 2
Half Baths 1
HOA Fees $220/mo
HOA Y/N Y
Abv Grd Liv Area 2,494
Originating Board BRIGHT
Year Built 1999
Annual Tax Amount $5,840
Tax Year 2018
Lot Size 4,163 Sqft
Acres 0.1
Lot Dimensions 22.00 x 140.00
Property Description
Welcome to the desirable community of The Enclave at Fireside. This beautiful townhome situated on a cul-de-sac offers a lovely neighborhood location as well as close proximity to Doylestown Boro, shoppng and restaurants along with award winning Central Bucks Schools. Sit back, relax and enjoy this 3 bedroom, 2.5 bath home with open floor plan and spacious rooms thru-out. Foyer entry to to living room, separate formal dining room great for holiday entertaining and special occasions. Two story family room with stone surround fireplace and floor to ceiling windows opens to island kitchen w/pantry, lots of cabinets and counterspace. Enjoy bright open breakfast room with sliding glass doors to oversized deck overlooking nice views of the park like setting. Hardwood floors throughout the first floor, as well as crown molding and recessed lighting in family room. Turned staircase to second floor with 3 nice sized bedrooms and plenty of closet space. Master suite with trayed ceiling and amazing walk-in closet. Tiled master bath with Jacuzzi tub, his and her sinks and stall shower. Two additional nice-sized bedrooms share the tiled hall with tub/shower combo. Finished lower level is ideal for additional living space and designed with a very large storage area and finished additional room for an office or study. Conveniently located on first floor is powder room, laundry room w/access to 1 car garage. Easy commute to Phila/NYC and New Jersey. Just around the corner from Hansell Park with walking/biking trails, open fields and tot lot.
Location
State PA
County Bucks
Area Buckingham Twp (10106)
Zoning R5
Rooms
Other Rooms Living Room, Dining Room, Primary Bedroom, Bedroom 2, Bedroom 3, Kitchen, Family Room, Laundry, Other
Basement Fully Finished, Full
Interior
Interior Features Breakfast Area, Carpet, Ceiling Fan(s), Chair Railings, Crown Moldings, Formal/Separate Dining Room, Kitchen - Island, Pantry, Recessed Lighting, Stall Shower, Walk-in Closet(s), Wood Floors
Hot Water Natural Gas
Heating Forced Air
Cooling Central A/C
Flooring Carpet, Hardwood, Ceramic Tile
Fireplaces Number 1
Fireplaces Type Wood
Equipment Built-In Microwave, Dishwasher, Disposal, Oven - Self Cleaning, Oven/Range - Gas, Refrigerator
Fireplace Y
Window Features Bay/Bow
Appliance Built-In Microwave, Dishwasher, Disposal, Oven - Self Cleaning, Oven/Range - Gas, Refrigerator
Heat Source Natural Gas
Laundry Main Floor
Exterior
Exterior Feature Deck(s)
Utilities Available Cable TV, Under Ground
Water Access N
Accessibility None
Porch Deck(s)
Garage N
Building
Lot Description Cul-de-sac, Front Yard, Rear Yard
Story 2
Foundation Concrete Perimeter
Sewer Public Sewer
Water Public
Architectural Style Colonial
Level or Stories 2
Additional Building Above Grade, Below Grade
Structure Type 9'+ Ceilings,2 Story Ceilings,Cathedral Ceilings
New Construction N
Schools
Elementary Schools Cold Spring
Middle Schools Holicong
High Schools Central Bucks High School East
School District Central Bucks
Others
HOA Fee Include Lawn Maintenance,Snow Removal,Trash
Senior Community No
Tax ID 06-060-175
Ownership Fee Simple
SqFt Source Assessor
Acceptable Financing Conventional, Cash
Listing Terms Conventional, Cash
Financing Conventional,Cash
Special Listing Condition Standard
Read Less Info
Want to know what your home might be worth? Contact us for a FREE valuation!

Our team is ready to help you sell your home for the highest possible price ASAP

Bought with Daniel A McIntosh Jr. • Allison James Estates and Home
GET MORE INFORMATION
Agent | License ID: 0225193218 - VA, 5003479 - MD
+1(703) 298-7037 | jason@jasonandbonnie.com






