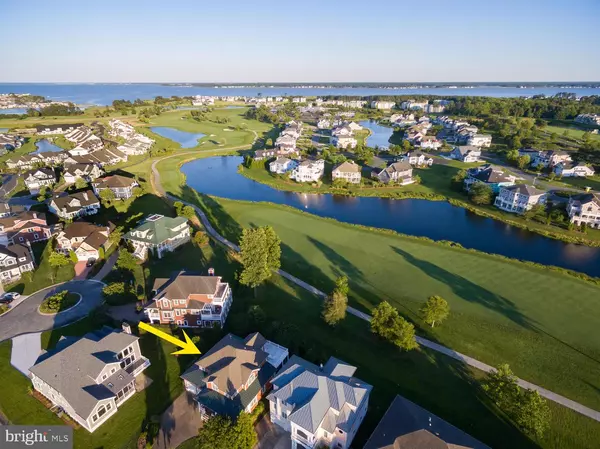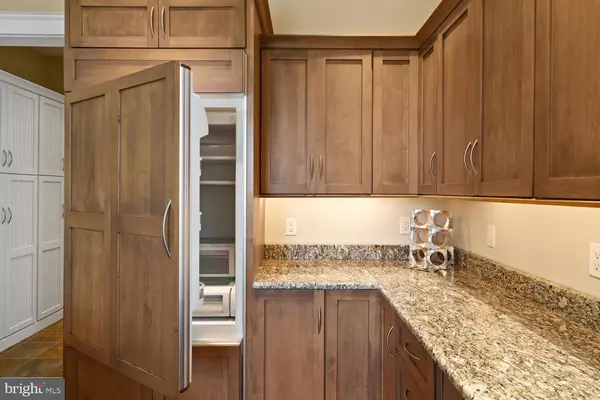$675,000
$699,000
3.4%For more information regarding the value of a property, please contact us for a free consultation.
4 Beds
4 Baths
3,400 SqFt
SOLD DATE : 08/01/2019
Key Details
Sold Price $675,000
Property Type Single Family Home
Sub Type Detached
Listing Status Sold
Purchase Type For Sale
Square Footage 3,400 sqft
Price per Sqft $198
Subdivision Peninsula
MLS Listing ID DESU142950
Sold Date 08/01/19
Style Coastal,Contemporary
Bedrooms 4
Full Baths 3
Half Baths 1
HOA Fees $331/qua
HOA Y/N Y
Abv Grd Liv Area 3,400
Originating Board BRIGHT
Year Built 2006
Annual Tax Amount $2,359
Tax Year 2018
Lot Dimensions 61.00 x 135.00
Property Description
Do you dream of living in a Gated Community with a Jack Nicklaus Signature Golf Course in your back yard? If so, this is the house for you! Enjoy the spectacular sunsets and amazing golf course views from the upper deck or screened porch overlooking the 11th hole. The Penninsula is an all inclusive community where you can dine, relax, golf, or play in a world class gated resort community. This amenity rich community has amenities galore including indoor & outdoor pools, tennis, restaurant, Jack Nicklaus Signature Golf Course, community center, spa, scenic walking trails, beach, kayak launch, basketball courts and much more! This custom built home features 4 Bedrooms, 3 1/2 baths, a 1st & 2nd floor master bedroom, 2 Gas Fireplaces, Screened Porch, Upper & Lower decks, wet bar, Gourmet Kitchen with Large Center Island, Wine Fridge, Wainscoting and much more!
Location
State DE
County Sussex
Area Indian River Hundred (31008)
Zoning L
Rooms
Other Rooms Primary Bedroom
Main Level Bedrooms 1
Interior
Interior Features Built-Ins, Ceiling Fan(s), Crown Moldings, Entry Level Bedroom, Floor Plan - Open, Kitchen - Island, Primary Bath(s), Recessed Lighting, Soaking Tub, Stall Shower, Upgraded Countertops, Wainscotting, Walk-in Closet(s), Wet/Dry Bar, Window Treatments, Wood Floors
Hot Water Tankless
Heating Heat Pump - Gas BackUp
Cooling Central A/C
Flooring Hardwood, Ceramic Tile, Carpet
Fireplaces Number 2
Fireplaces Type Double Sided
Equipment Built-In Range, Built-In Microwave, Dishwasher, Dryer, Disposal, Oven/Range - Gas, Washer, Water Heater - Tankless
Furnishings Partially
Fireplace Y
Appliance Built-In Range, Built-In Microwave, Dishwasher, Dryer, Disposal, Oven/Range - Gas, Washer, Water Heater - Tankless
Heat Source Propane - Owned
Laundry Main Floor
Exterior
Exterior Feature Porch(es), Screened, Deck(s)
Parking Features Garage - Front Entry, Garage Door Opener
Garage Spaces 2.0
Amenities Available Basketball Courts, Beach, Bike Trail, Community Center, Fitness Center, Gated Community, Golf Club, Golf Course, Jog/Walk Path, Pier/Dock, Pool - Indoor, Pool - Outdoor, Tennis Courts, Cable, Security
Water Access N
View Golf Course, Pond
Accessibility None
Porch Porch(es), Screened, Deck(s)
Attached Garage 2
Total Parking Spaces 2
Garage Y
Building
Lot Description Premium, Backs - Open Common Area, Landscaping
Story 2
Foundation Crawl Space
Sewer Public Septic
Water Public
Architectural Style Coastal, Contemporary
Level or Stories 2
Additional Building Above Grade, Below Grade
Structure Type 9'+ Ceilings
New Construction N
Schools
School District Indian River
Others
Pets Allowed Y
HOA Fee Include Lawn Maintenance
Senior Community No
Tax ID 234-30.00-264.00
Ownership Fee Simple
SqFt Source Assessor
Security Features Security Gate,24 hour security
Acceptable Financing Cash, Conventional
Horse Property N
Listing Terms Cash, Conventional
Financing Cash,Conventional
Special Listing Condition Standard
Pets Allowed No Pet Restrictions
Read Less Info
Want to know what your home might be worth? Contact us for a FREE valuation!

Our team is ready to help you sell your home for the highest possible price ASAP

Bought with Sandi Bisgood • Monument Sotheby's International Realty
GET MORE INFORMATION
Agent | License ID: 0225193218 - VA, 5003479 - MD
+1(703) 298-7037 | jason@jasonandbonnie.com






