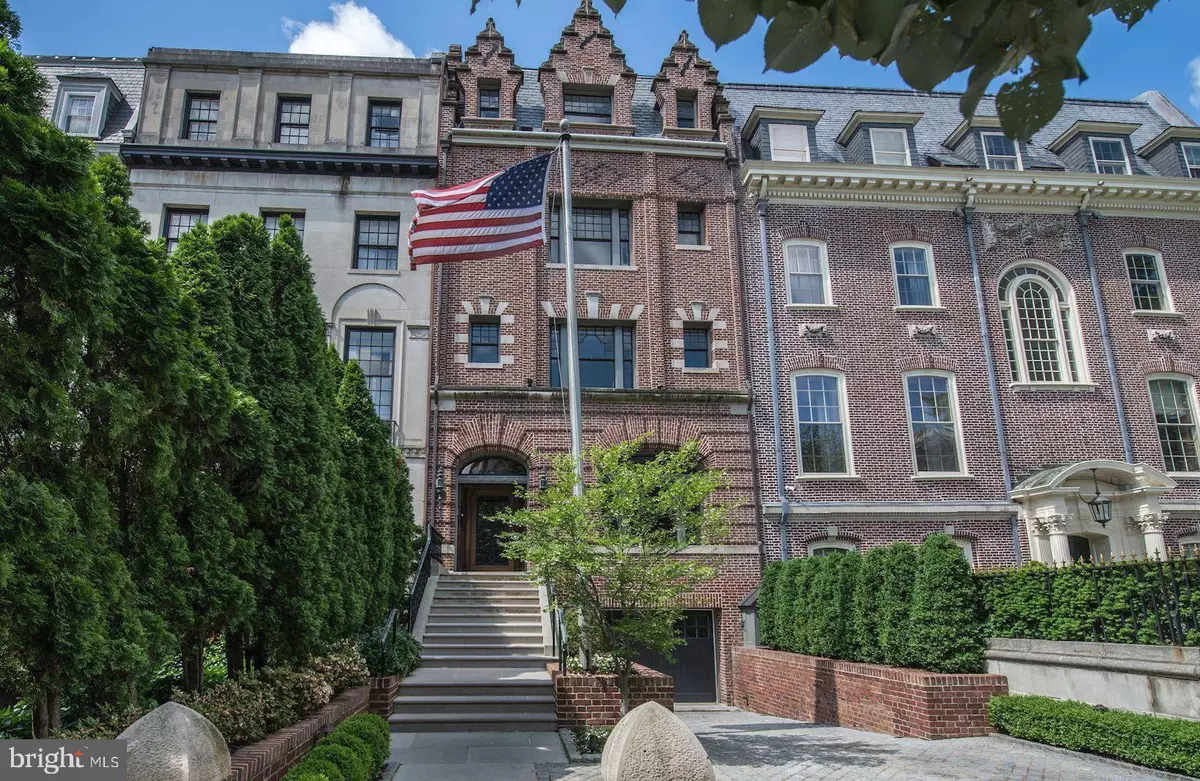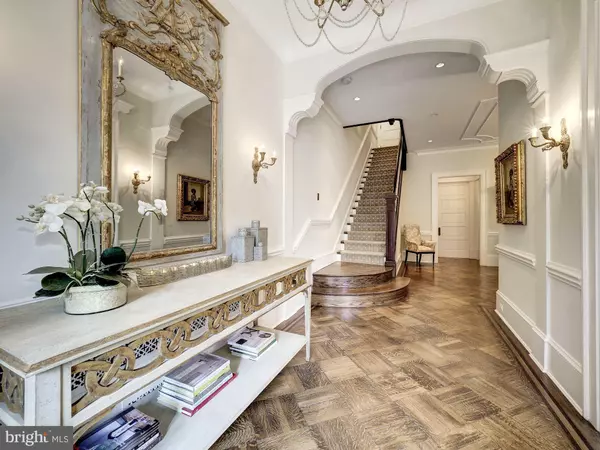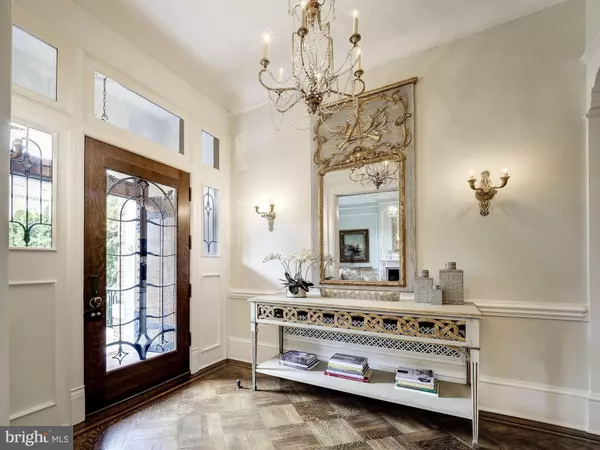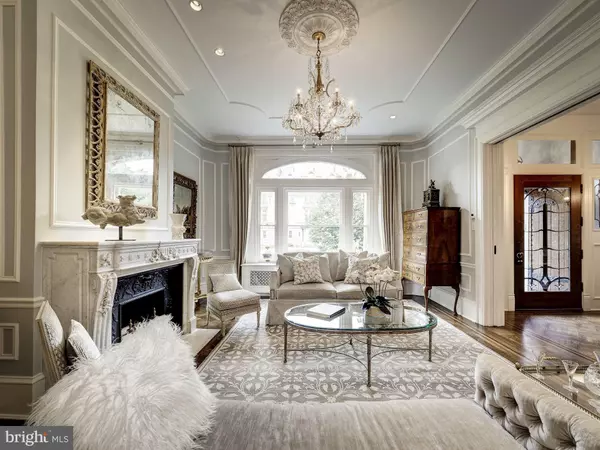$5,250,000
$5,495,000
4.5%For more information regarding the value of a property, please contact us for a free consultation.
5 Beds
7 Baths
6,760 SqFt
SOLD DATE : 08/01/2019
Key Details
Sold Price $5,250,000
Property Type Townhouse
Sub Type Interior Row/Townhouse
Listing Status Sold
Purchase Type For Sale
Square Footage 6,760 sqft
Price per Sqft $776
Subdivision None Available
MLS Listing ID DCDC427116
Sold Date 08/01/19
Style Other
Bedrooms 5
Full Baths 5
Half Baths 2
HOA Y/N N
Abv Grd Liv Area 5,690
Originating Board BRIGHT
Year Built 1908
Annual Tax Amount $32,090
Tax Year 2019
Lot Size 2,500 Sqft
Acres 0.06
Property Description
Commanding a prime position on DC's prestigious Embassy Row, 2344 Massachusetts Ave NW has been meticulously restored to unveil a masterpiece unlike any other. Steeped in exclusivity and designer finishes, this five level home spans approximately 6,700 SF and offers 5 bedrooms, 5 full baths, and 2 half baths. There is an elevator that services all floors and an attached heated garage with a heated driveway. This residence encompasses generous entertaining spaces, opulent millwork, and significant lighting upgrades. This Kalorama residence summons a grand, newly curated vision of a property that is rich in history and unforgettable in stature.
Location
State DC
County Washington
Rooms
Other Rooms Living Room, Dining Room, Primary Bedroom, Sitting Room, Bedroom 2, Bedroom 3, Bedroom 4, Bedroom 5, Kitchen, Family Room, Library, Foyer, In-Law/auPair/Suite, Laundry, Other, Primary Bathroom, Full Bath, Half Bath
Basement Connecting Stairway, Front Entrance, Fully Finished, Garage Access, Windows
Interior
Interior Features Bar, Breakfast Area, Built-Ins, Central Vacuum, Chair Railings, Crown Moldings, Dining Area, Elevator, Family Room Off Kitchen, Floor Plan - Open, Formal/Separate Dining Room, Intercom, Kitchen - Eat-In, Kitchen - Gourmet, Kitchen - Island, Primary Bath(s), Recessed Lighting, Stall Shower, Upgraded Countertops, Walk-in Closet(s), Water Treat System, Wet/Dry Bar, Wood Floors, Other
Hot Water Natural Gas
Heating Forced Air
Cooling Central A/C
Flooring Hardwood, Marble, Ceramic Tile
Fireplaces Number 4
Fireplaces Type Mantel(s), Gas/Propane, Wood
Equipment Built-In Microwave, Central Vacuum, Dishwasher, Disposal, Dryer, Extra Refrigerator/Freezer, Humidifier, Icemaker, Intercom, Microwave, Oven/Range - Gas, Range Hood, Refrigerator, Six Burner Stove, Stainless Steel Appliances, Washer
Fireplace Y
Appliance Built-In Microwave, Central Vacuum, Dishwasher, Disposal, Dryer, Extra Refrigerator/Freezer, Humidifier, Icemaker, Intercom, Microwave, Oven/Range - Gas, Range Hood, Refrigerator, Six Burner Stove, Stainless Steel Appliances, Washer
Heat Source Natural Gas
Laundry Upper Floor
Exterior
Exterior Feature Patio(s), Roof, Deck(s)
Parking Features Garage - Front Entry, Garage Door Opener, Inside Access, Other
Garage Spaces 4.0
Water Access N
View City, Panoramic, Trees/Woods
Accessibility Elevator
Porch Patio(s), Roof, Deck(s)
Attached Garage 1
Total Parking Spaces 4
Garage Y
Building
Story 3+
Sewer Public Sewer
Water Public
Architectural Style Other
Level or Stories 3+
Additional Building Above Grade, Below Grade
New Construction N
Schools
School District District Of Columbia Public Schools
Others
Pets Allowed Y
Senior Community No
Tax ID 2507//0826
Ownership Fee Simple
SqFt Source Assessor
Security Features Electric Alarm
Horse Property N
Special Listing Condition Standard
Pets Allowed Cats OK, Dogs OK
Read Less Info
Want to know what your home might be worth? Contact us for a FREE valuation!

Our team is ready to help you sell your home for the highest possible price ASAP

Bought with Nancy S. Itteilag • Washington Fine Properties, LLC
GET MORE INFORMATION
Agent | License ID: 0225193218 - VA, 5003479 - MD
+1(703) 298-7037 | jason@jasonandbonnie.com






