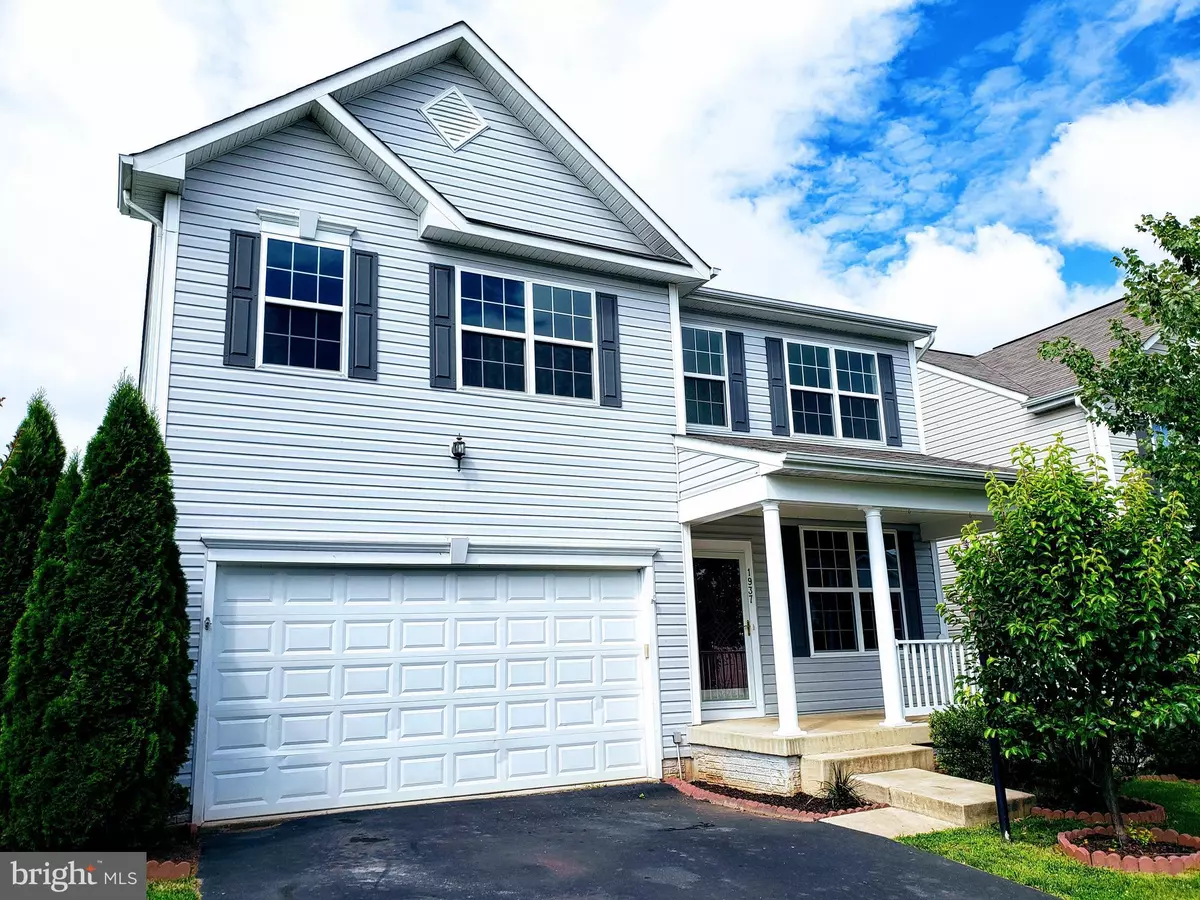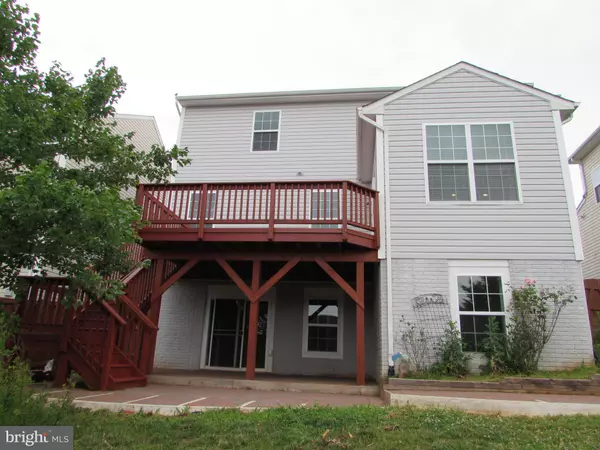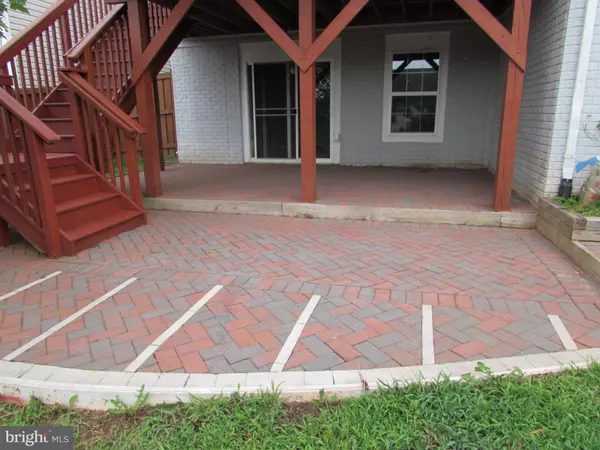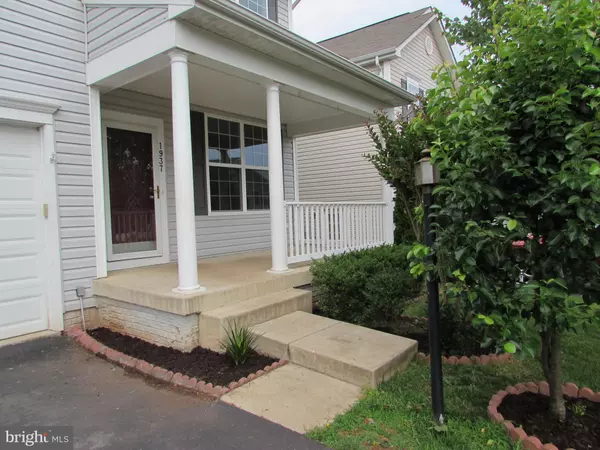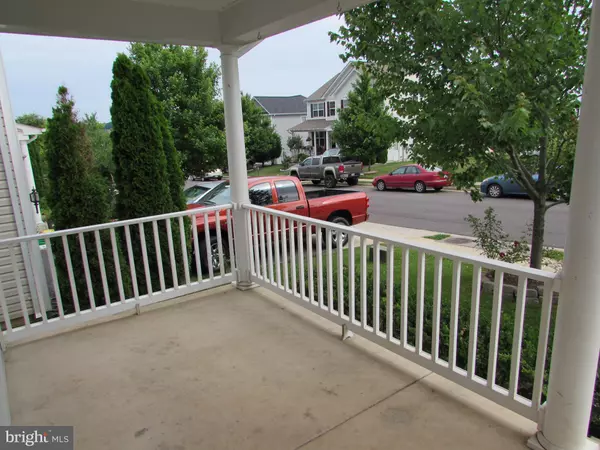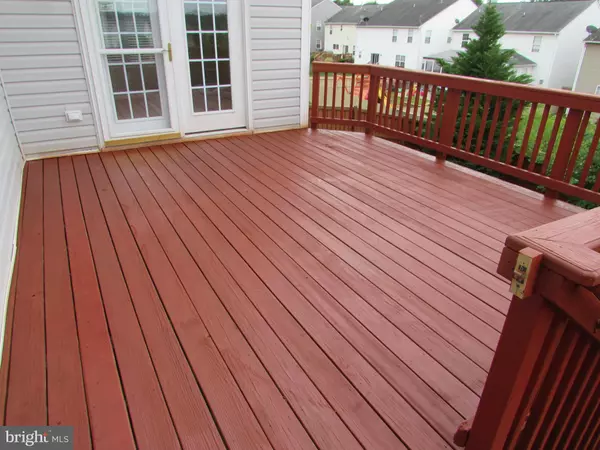$320,000
$325,000
1.5%For more information regarding the value of a property, please contact us for a free consultation.
4 Beds
4 Baths
2,896 SqFt
SOLD DATE : 07/30/2019
Key Details
Sold Price $320,000
Property Type Single Family Home
Sub Type Detached
Listing Status Sold
Purchase Type For Sale
Square Footage 2,896 sqft
Price per Sqft $110
Subdivision Meadows Of Culpeper
MLS Listing ID VACU138458
Sold Date 07/30/19
Style Colonial
Bedrooms 4
Full Baths 3
Half Baths 1
HOA Fees $35/mo
HOA Y/N Y
Abv Grd Liv Area 2,104
Originating Board BRIGHT
Year Built 2012
Annual Tax Amount $1,953
Tax Year 2018
Lot Size 6,098 Sqft
Acres 0.14
Property Description
Beautiful 4 bedroom 3.5 bath colonial located in sought after Meadows of Culpeper. Nice size upstairs bedrooms. Large Owner's suite with ceramic floor, dual vanity, glass corner shower, soaker tub and walk in closet, in Master Bathroom. This home has GORGEOUS MOUNTAIN VIEWS! Spacious Deck and privacy fence in backyard. Fireplace in family room that is open to the large eat-in kitchen, with Ceramic tile floors, office desk, dual wall ovens, island and pantry. Kitchen appliances are black, and there is a gas cook top. Beautiful back splash to blend with Corian counters and floor. All the room the growing family needs! Generous basement with large recreation room that walks out to patio under the deck. There is a sizable room with laminated flooring that would make a great office, and there is a bonus room as well! Interior walls have been freshly painted, and new carpet throughout. Deck also just stripped and stained. Very nice covered front porch to escape the heat and still enjoy the outdoors. Nice dog and walking park right across the street! Buy now and close before school starts!
Location
State VA
County Culpeper
Zoning R2
Rooms
Basement Full, Walkout Level, Partially Finished
Interior
Interior Features Attic, Carpet, Combination Kitchen/Dining, Dining Area, Family Room Off Kitchen, Kitchen - Island, Kitchen - Gourmet, Pantry, Recessed Lighting
Heating Forced Air
Cooling Ceiling Fan(s), Central A/C
Flooring Carpet, Ceramic Tile
Fireplaces Number 1
Fireplaces Type Gas/Propane
Equipment Built-In Microwave, Cooktop, Oven - Double, Dryer, Washer, Dishwasher, Disposal, Refrigerator, Freezer, Icemaker, Oven - Wall
Furnishings No
Fireplace Y
Appliance Built-In Microwave, Cooktop, Oven - Double, Dryer, Washer, Dishwasher, Disposal, Refrigerator, Freezer, Icemaker, Oven - Wall
Heat Source Natural Gas
Exterior
Parking Features Garage - Front Entry
Garage Spaces 4.0
Fence Privacy
Water Access N
View Mountain
Roof Type Composite,Shingle
Street Surface Black Top
Accessibility 2+ Access Exits
Road Frontage Public
Attached Garage 2
Total Parking Spaces 4
Garage Y
Building
Story 2
Foundation Concrete Perimeter
Sewer Public Sewer
Water Public
Architectural Style Colonial
Level or Stories 2
Additional Building Above Grade, Below Grade
Structure Type Dry Wall
New Construction N
Schools
Elementary Schools Call School Board
Middle Schools Call School Board
High Schools Call School Board
School District Culpeper County Public Schools
Others
Senior Community No
Tax ID 41-G-4- -206
Ownership Fee Simple
SqFt Source Assessor
Horse Property N
Special Listing Condition Standard
Read Less Info
Want to know what your home might be worth? Contact us for a FREE valuation!

Our team is ready to help you sell your home for the highest possible price ASAP

Bought with Lisa J Cutsail • RE/MAX Gateway
GET MORE INFORMATION
Agent | License ID: 0225193218 - VA, 5003479 - MD
+1(703) 298-7037 | jason@jasonandbonnie.com

