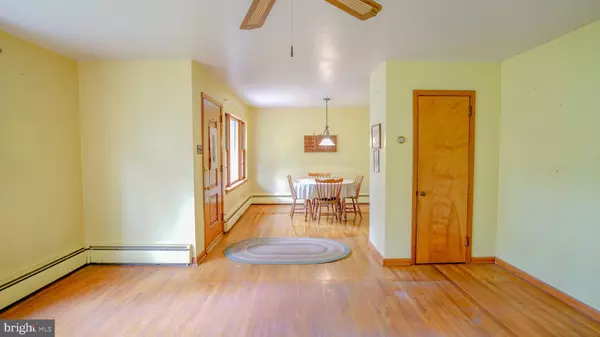$275,000
$269,900
1.9%For more information regarding the value of a property, please contact us for a free consultation.
3 Beds
1 Bath
1,252 SqFt
SOLD DATE : 07/30/2019
Key Details
Sold Price $275,000
Property Type Single Family Home
Sub Type Detached
Listing Status Sold
Purchase Type For Sale
Square Footage 1,252 sqft
Price per Sqft $219
Subdivision Oak Ridge
MLS Listing ID PAMC611882
Sold Date 07/30/19
Style Ranch/Rambler
Bedrooms 3
Full Baths 1
HOA Y/N N
Abv Grd Liv Area 1,252
Originating Board BRIGHT
Year Built 1957
Annual Tax Amount $4,963
Tax Year 2020
Lot Size 1.088 Acres
Acres 1.09
Lot Dimensions 125.00 x 0.00
Property Description
This three bedroom ranch-style home is centered on an acre of land in a garden oasis. Mature trees shade both the front and back yards with carefully cultivated landscaping throughout the property. Sit in your huge glass enclosed three-season sunroom and enjoy your peaceful and sheltered backyard surrounded by woods offering privacy for your family gatherings. This home epitomizes one-story living and is a blank slate and ready for your personalizing touches. Original hardwood flooring extends through most of the home and reflect the natural lighting filtering in through the large windows. The kitchen has plenty of cabinetry and cooking space perfect for cooking for both family and friends. The hardwood flooring extends through the three bedrooms which each have large closets and windows. The basement extends the length of the house and has been waterproofed and features a newly installed french drain. The home is served by a private well and has a newly installed water softener but is also served by public sewer, the best of both worlds! This home is located on a quiet street just minutes from downtown Harleysville. Lovingly cared for by long term owners this home features over 60 years of happy, joyful family memories and is ready for a new owner to make it home and create new memories.
Location
State PA
County Montgomery
Area Lower Salford Twp (10650)
Zoning R1
Rooms
Basement Full, Sump Pump, Unfinished
Main Level Bedrooms 3
Interior
Interior Features Attic, Ceiling Fan(s)
Heating Hot Water
Cooling Window Unit(s)
Flooring Hardwood, Vinyl
Fireplaces Number 1
Fireplaces Type Brick, Wood
Equipment Oven/Range - Electric
Fireplace Y
Appliance Oven/Range - Electric
Heat Source Oil
Laundry Basement
Exterior
Parking Features Garage - Front Entry
Garage Spaces 6.0
Water Access N
View Garden/Lawn
Accessibility None
Attached Garage 2
Total Parking Spaces 6
Garage Y
Building
Story 1
Sewer Public Sewer
Water Well
Architectural Style Ranch/Rambler
Level or Stories 1
Additional Building Above Grade, Below Grade
New Construction N
Schools
High Schools Souderton
School District Souderton Area
Others
Senior Community No
Tax ID 50-00-02893-009
Ownership Fee Simple
SqFt Source Estimated
Acceptable Financing Cash, Conventional, FHA, FHA 203(b), FHA 203(k), VA
Listing Terms Cash, Conventional, FHA, FHA 203(b), FHA 203(k), VA
Financing Cash,Conventional,FHA,FHA 203(b),FHA 203(k),VA
Special Listing Condition Standard
Read Less Info
Want to know what your home might be worth? Contact us for a FREE valuation!

Our team is ready to help you sell your home for the highest possible price ASAP

Bought with Jacqueline Ruiz • RE/MAX Reliance
GET MORE INFORMATION
Agent | License ID: 0225193218 - VA, 5003479 - MD
+1(703) 298-7037 | jason@jasonandbonnie.com






