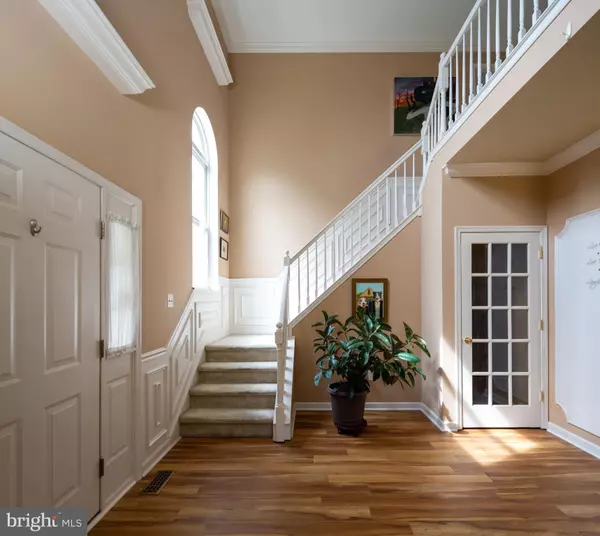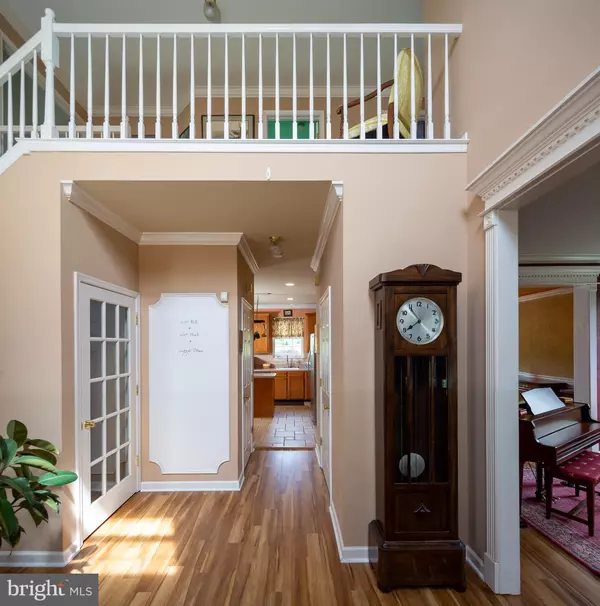$439,000
$445,000
1.3%For more information regarding the value of a property, please contact us for a free consultation.
4 Beds
3 Baths
2,826 SqFt
SOLD DATE : 07/31/2019
Key Details
Sold Price $439,000
Property Type Single Family Home
Sub Type Detached
Listing Status Sold
Purchase Type For Sale
Square Footage 2,826 sqft
Price per Sqft $155
Subdivision Woods Edge
MLS Listing ID PABU471996
Sold Date 07/31/19
Style Colonial
Bedrooms 4
Full Baths 2
Half Baths 1
HOA Y/N N
Abv Grd Liv Area 2,826
Originating Board BRIGHT
Year Built 1997
Annual Tax Amount $8,390
Tax Year 2018
Lot Size 0.287 Acres
Acres 0.29
Lot Dimensions 80.00 x 156.00
Property Description
Welcome to the former model home for Wood Ridge, this home has it all. The moment you walk into the gracious 2 story foyer you'll feel the warm energy abound. Notice all of the finishing touches like enhanced moldings and wainscoting that extend throughout the home.Walk out to the gourmet island kitchen, it's ideal for those that like to talk to their guests while preparing food. The chef in the house will enjoy having a gas range and full pantry. Natural light flows in through the breakfast room. Take a step outside onto the spacious 20x 25 foot patio. Ready to take a dip in the pool? Think of the barbecues and the memories to be made at your next pool party. What a great place to chill at the end of the day- take a swim or just sit and take in the beautiful landscape.Back inside, guests can flow easily into the family room to relax by the fireplace on a cold winter night. Gaze out the windows and look for deer or bunnies in the meadow. For a more formal event, or to accommodate more guests, take advantage of the living room and adjoining dining room enhanced by crown molding, tray ceiling and crystal chandelier. Additionally the first floor has a spacious laundry room, powder room, and an entrance to the 2 car garage. Venture up the staircase to the second floor where you will find the luxurious master bedroom suite. This could be your private oasis with cathedral ceilings, a separate sitting room, 2 walk-in-closets, built in's, PLUS private bath suite with cathedral ceilings a soaking tub & separate shower. Down the hall are 3 additional spacious bedrooms and a hall bath.Don't miss the fully finished basement with a bar & built in wall storage (great for storing games). NOTE: The interior sq footage does not include the finished basement. Fully carpeted with plenty of space for a game room with pool table or air hockey. The basement also features a large storage space adjacent to the mechanical room which houses the hot water heater & HVAC system all of which were replaced including the AC compressor in May 2015!]Commuters will like the swift access to 611,263 and the turnpike. Convenient to shopping, transportation, and enjoying all that beautiful Bucks County has to offer!
Location
State PA
County Bucks
Area Warminster Twp (10149)
Zoning R2
Rooms
Other Rooms Living Room, Dining Room, Primary Bedroom, Sitting Room, Bedroom 2, Bedroom 3, Bedroom 4, Kitchen, Family Room, Laundry, Primary Bathroom, Full Bath, Half Bath
Basement Full, Fully Finished
Interior
Interior Features Wood Floors, Wet/Dry Bar, Walk-in Closet(s), Wainscotting, Upgraded Countertops, Pantry, Primary Bath(s), Kitchen - Island, Kitchen - Eat-In, Formal/Separate Dining Room, Family Room Off Kitchen, Crown Moldings, Built-Ins, Breakfast Area
Heating Forced Air
Cooling Central A/C
Fireplaces Number 1
Heat Source Natural Gas
Exterior
Parking Features Garage - Front Entry
Garage Spaces 2.0
Pool In Ground
Water Access N
Accessibility None
Attached Garage 2
Total Parking Spaces 2
Garage Y
Building
Story 2
Sewer Public Sewer
Water Public
Architectural Style Colonial
Level or Stories 2
Additional Building Above Grade
New Construction N
Schools
Elementary Schools Willow Dale
Middle Schools Log College
High Schools William Tennent
School District Centennial
Others
Senior Community No
Tax ID 49-004-185
Ownership Fee Simple
SqFt Source Assessor
Special Listing Condition Standard
Read Less Info
Want to know what your home might be worth? Contact us for a FREE valuation!

Our team is ready to help you sell your home for the highest possible price ASAP

Bought with Thomas Kennedy • Keller Williams Real Estate - Newtown
GET MORE INFORMATION
Agent | License ID: 0225193218 - VA, 5003479 - MD
+1(703) 298-7037 | jason@jasonandbonnie.com






