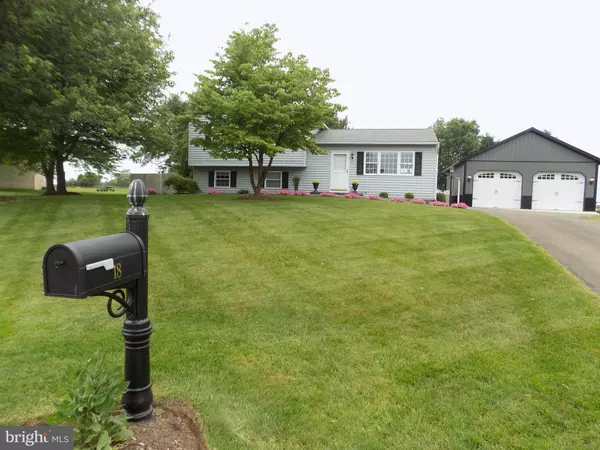$236,000
$241,900
2.4%For more information regarding the value of a property, please contact us for a free consultation.
5 Beds
2 Baths
1,628 SqFt
SOLD DATE : 07/31/2019
Key Details
Sold Price $236,000
Property Type Single Family Home
Sub Type Detached
Listing Status Sold
Purchase Type For Sale
Square Footage 1,628 sqft
Price per Sqft $144
Subdivision Quarryville
MLS Listing ID PALA133344
Sold Date 07/31/19
Style Split Level
Bedrooms 5
Full Baths 2
HOA Y/N N
Abv Grd Liv Area 1,100
Originating Board BRIGHT
Year Built 1987
Annual Tax Amount $2,439
Tax Year 2020
Lot Size 0.460 Acres
Acres 0.46
Lot Dimensions 130 X 165 X 127 X 165
Property Description
Are you looking to live in the Southern End of the County? Then this house is for you! Come see this Beautifully maintained 5 Bedroom Split Level with 2 full baths and fans in every rooms and replacement windows! A new Heat Pump and Central Air and a Water Softener installed in 2018. This home has so much storage available along with a detached over sized 2 car garage (28X34) and also a shed. The yard has lots of new landscaping and a nice size garden overlooking Farmland. Schedule you showing today, this property will not last.
Location
State PA
County Lancaster
Area East Drumore Twp (10518)
Zoning RESIDENTIAL
Rooms
Other Rooms Living Room, Dining Room, Primary Bedroom, Bedroom 2, Bedroom 3, Bedroom 4, Bedroom 5, Kitchen, Basement, Laundry, Bathroom 1, Bathroom 2
Basement Full, Partially Finished
Interior
Interior Features Ceiling Fan(s), Crown Moldings, Dining Area, Recessed Lighting, Stall Shower
Hot Water Electric
Heating Heat Pump - Electric BackUp
Cooling Central A/C
Flooring Hardwood, Carpet, Vinyl
Fireplaces Type Non-Functioning
Equipment Built-In Microwave, Built-In Range, Cooktop, Dishwasher, Oven/Range - Electric, Refrigerator
Fireplace Y
Window Features Replacement,Energy Efficient
Appliance Built-In Microwave, Built-In Range, Cooktop, Dishwasher, Oven/Range - Electric, Refrigerator
Heat Source Electric
Laundry Lower Floor
Exterior
Exterior Feature Deck(s)
Parking Features Oversized
Garage Spaces 2.0
Fence Board, Decorative, Split Rail
Utilities Available Electric Available
Water Access N
View Pasture
Roof Type Shingle
Street Surface Black Top
Accessibility None
Porch Deck(s)
Total Parking Spaces 2
Garage Y
Building
Lot Description Landscaping, Level, Rural, Sloping
Story Other
Foundation Block
Sewer On Site Septic
Water Well
Architectural Style Split Level
Level or Stories Other
Additional Building Above Grade, Below Grade
New Construction N
Schools
Elementary Schools Clermont
Middle Schools Swift M.S.
High Schools Solanco
School District Solanco
Others
Senior Community No
Tax ID 180-11538-0-0000
Ownership Fee Simple
SqFt Source Estimated
Acceptable Financing Cash, Conventional, FHA, USDA, VA
Listing Terms Cash, Conventional, FHA, USDA, VA
Financing Cash,Conventional,FHA,USDA,VA
Special Listing Condition Standard
Read Less Info
Want to know what your home might be worth? Contact us for a FREE valuation!

Our team is ready to help you sell your home for the highest possible price ASAP

Bought with Teresa Fuller • Gateway Realty Inc.
GET MORE INFORMATION
Agent | License ID: 0225193218 - VA, 5003479 - MD
+1(703) 298-7037 | jason@jasonandbonnie.com






