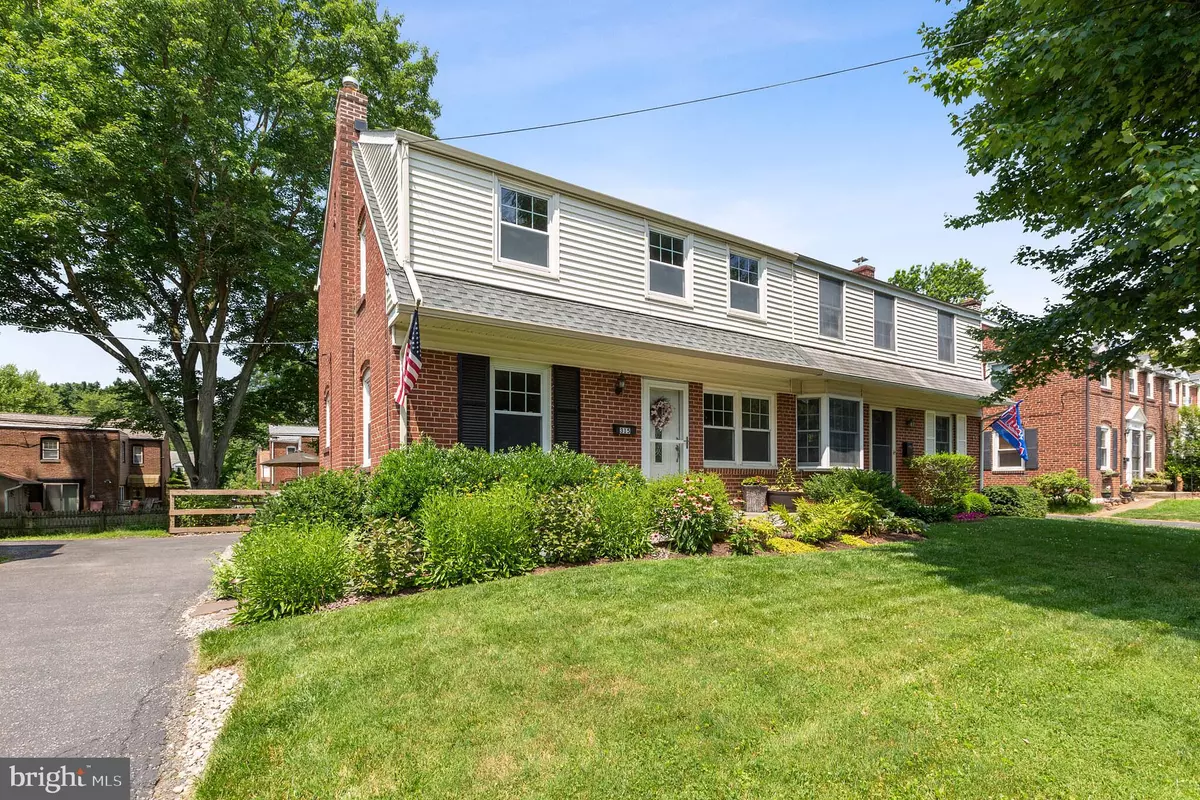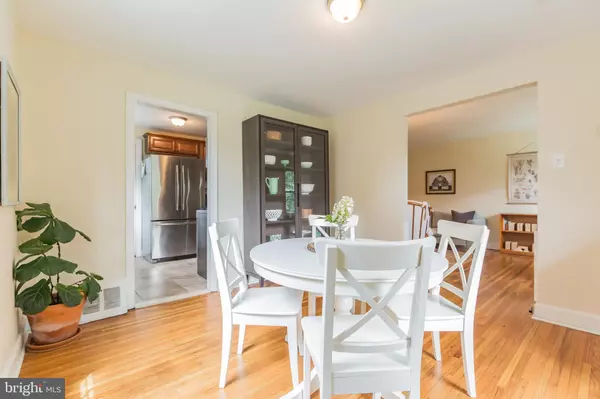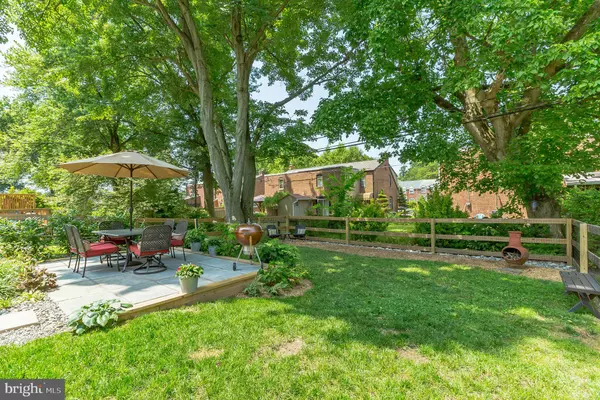$191,000
$189,900
0.6%For more information regarding the value of a property, please contact us for a free consultation.
3 Beds
1 Bath
1,350 SqFt
SOLD DATE : 07/31/2019
Key Details
Sold Price $191,000
Property Type Townhouse
Sub Type End of Row/Townhouse
Listing Status Sold
Purchase Type For Sale
Square Footage 1,350 sqft
Price per Sqft $141
Subdivision Lancaster Village
MLS Listing ID DENC480692
Sold Date 07/31/19
Style Colonial
Bedrooms 3
Full Baths 1
HOA Y/N N
Abv Grd Liv Area 1,350
Originating Board BRIGHT
Year Built 1943
Annual Tax Amount $1,329
Tax Year 2018
Lot Size 3,485 Sqft
Acres 0.08
Lot Dimensions 35.00 x 100.00
Property Description
Pride of Ownership Shines through this Partial Brick Front Townhome in the popular Lancaster Village with Great Curb Appeal! As you begin your tour you will notice the gleam of the hardwood floors flowing from the generously sized living room into a bright spacious dining room. Continuing on the main floor is the Updated kitchen featuring stainless steel appliances, built in microwave, tile floors, granite countertops, and under mount sink with access to the rear yard and one car garage. Outside you will find a NEWLY fenced in yard, great for children and pets to run freely and a Brand NEW patio, perfect to relax and enjoy dining outdoors or summer BBQ s with Friends. Upstairs are three spacious bedrooms all with hardwood floors and a Remodeled main bath with tiled walls and floor. Newer Windows, NEW Roof in 2018 are a few of the other recent updates. Location is close to major roads, Route 141, I95 and downtown Wilmington. Hurry!! Book your tour today this won t last long!
Location
State DE
County New Castle
Area Elsmere/Newport/Pike Creek (30903)
Zoning NCSD
Rooms
Other Rooms Living Room, Dining Room, Primary Bedroom, Bedroom 2, Bedroom 3, Kitchen
Basement Full
Interior
Heating Forced Air
Cooling Central A/C
Heat Source Natural Gas
Exterior
Exterior Feature Patio(s)
Parking Features Garage - Side Entry
Garage Spaces 1.0
Water Access N
Roof Type Asphalt
Accessibility None
Porch Patio(s)
Attached Garage 1
Total Parking Spaces 1
Garage Y
Building
Story 2
Sewer Public Sewer
Water Public
Architectural Style Colonial
Level or Stories 2
Additional Building Above Grade, Below Grade
New Construction N
Schools
Elementary Schools Austin D. Baltz
Middle Schools Dupont
High Schools Mckean
School District Red Clay Consolidated
Others
Senior Community No
Tax ID 07-036.10-073
Ownership Fee Simple
SqFt Source Assessor
Acceptable Financing FHA, Conventional, VA, Cash
Listing Terms FHA, Conventional, VA, Cash
Financing FHA,Conventional,VA,Cash
Special Listing Condition Standard
Read Less Info
Want to know what your home might be worth? Contact us for a FREE valuation!

Our team is ready to help you sell your home for the highest possible price ASAP

Bought with Kathleen L Olsen • Long & Foster Real Estate, Inc.
GET MORE INFORMATION
Agent | License ID: 0225193218 - VA, 5003479 - MD
+1(703) 298-7037 | jason@jasonandbonnie.com






