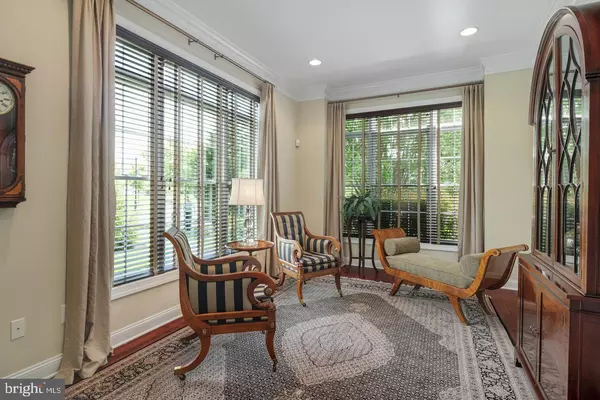$545,000
$569,000
4.2%For more information regarding the value of a property, please contact us for a free consultation.
3 Beds
5 Baths
3,296 SqFt
SOLD DATE : 07/31/2019
Key Details
Sold Price $545,000
Property Type Townhouse
Sub Type Interior Row/Townhouse
Listing Status Sold
Purchase Type For Sale
Square Footage 3,296 sqft
Price per Sqft $165
Subdivision Park Place
MLS Listing ID NJCD365400
Sold Date 07/31/19
Style Transitional
Bedrooms 3
Full Baths 3
Half Baths 2
HOA Fees $435/mo
HOA Y/N Y
Abv Grd Liv Area 2,896
Originating Board BRIGHT
Year Built 2007
Annual Tax Amount $13,715
Tax Year 2019
Lot Size 11.280 Acres
Acres 11.28
Lot Dimensions 0.00 x 0.00
Property Description
Low Maintenance and Convenient Location! Beautiful townhome in the heart of Cherry Hill with amazing access to shops, restaurants and Philadelphia! Allow the condo association to do maintenance for you while you enjoy the new facilities- gym, swimming pool and social lounges. Gorgeous home is neutral throughout, so well-maintained by owner and very private! Unique location includes an extremely private patio as trees block you from the world. Dark hardwood floors, open floor plan with kitchen, dining room, and family room all flow together. Expanded kitchen with large island topped with white marble, custom pendant lighting and special cabinet features. Awesome for entertaining, dining room also spills out onto the beautiful hardscape patio. High ceilings, tons of natural light and high-end amenities set this home apart from others. Spacious bedrooms, all en-suite, closets with organizing systems and neutral colors allow you to move right in. Master suite is so relaxing- calming decor, gas fireplace, high ceilings, huge bathroom with marble counters and walk-in closet is a dream. You feel the upgrades in this home throughout. So many custom upgrades including plantation shutters, window treatments, ceiling fans, cabinetry in laundry room, custom light fixtures and much more. Basement is finished as an additional family room, rec room for kids, exercise room or office- whatever suits you best. Attached 2-car garage too. Award-winning school district in the heart of Cherry Hill! Easy living at its finest. Some furnishings are negotiable.
Location
State NJ
County Camden
Area Cherry Hill Twp (20409)
Zoning RESIDENTIAL
Rooms
Other Rooms Living Room, Dining Room, Primary Bedroom, Bedroom 2, Bedroom 3, Kitchen, Family Room
Basement Fully Finished, Heated, Interior Access
Interior
Hot Water Natural Gas
Heating Forced Air
Cooling Central A/C
Fireplaces Number 2
Fireplace Y
Heat Source Natural Gas
Laundry Upper Floor
Exterior
Parking Features Built In, Inside Access
Garage Spaces 4.0
Amenities Available Club House, Common Grounds, Community Center, Fitness Center, Jog/Walk Path, Meeting Room, Pool - Outdoor, Reserved/Assigned Parking, Tennis Courts
Water Access N
Accessibility None
Attached Garage 2
Total Parking Spaces 4
Garage Y
Building
Story 2
Sewer Public Sewer
Water Public
Architectural Style Transitional
Level or Stories 2
Additional Building Above Grade, Below Grade
New Construction N
Schools
School District Cherry Hill Township Public Schools
Others
Senior Community No
Tax ID 09-00054 01-00005-C0501
Ownership Fee Simple
SqFt Source Assessor
Security Features Security System
Special Listing Condition Standard
Read Less Info
Want to know what your home might be worth? Contact us for a FREE valuation!

Our team is ready to help you sell your home for the highest possible price ASAP

Bought with Jeanne "lisa" Wolschina • Keller Williams Realty - Cherry Hill
GET MORE INFORMATION
Agent | License ID: 0225193218 - VA, 5003479 - MD
+1(703) 298-7037 | jason@jasonandbonnie.com






