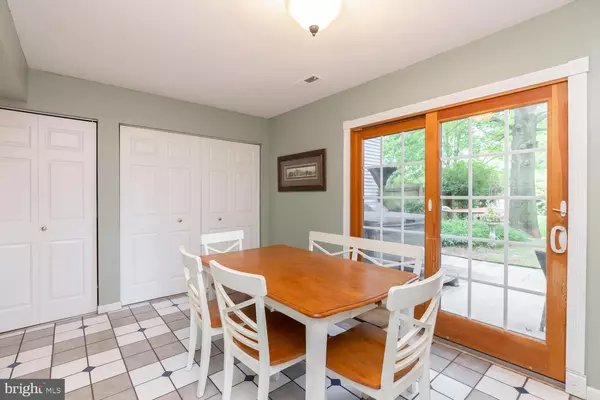$250,000
$249,900
For more information regarding the value of a property, please contact us for a free consultation.
4 Beds
2 Baths
1,804 SqFt
SOLD DATE : 07/31/2019
Key Details
Sold Price $250,000
Property Type Single Family Home
Sub Type Twin/Semi-Detached
Listing Status Sold
Purchase Type For Sale
Square Footage 1,804 sqft
Price per Sqft $138
Subdivision Skippack
MLS Listing ID PAMC615736
Sold Date 07/31/19
Style Colonial
Bedrooms 4
Full Baths 1
Half Baths 1
HOA Y/N N
Abv Grd Liv Area 1,804
Originating Board BRIGHT
Year Built 1986
Annual Tax Amount $4,047
Tax Year 2020
Lot Size 5,681 Sqft
Acres 0.13
Lot Dimensions 35.00 x 0.00
Property Description
Charming 4 bedroom twin home in a cul de sac, within walking distance to Skippack's shops and restaurants and located in the desirable Perkiomen Valley School District. This home features a 3 year young roof, Newer HVAC unit and the sale will include the hot tub overlooking the private fenced in back yard ideal for entertaining. Enter into the living room and take in the open floor plan to the dining room. Large eat in kitchen with ceramic tile floors and stainless steel appliances. Washer and dryer are included and half bath completes this main level. Second floor has a master bedroom with vanity area and two additional bedrooms, all freshly carpeted. Up the stairs to the third floor is the fourth bedroom or playroom, office, craft room or the bonus room of your choice. The same owners have lived in the home over two decades! This was one of the last home built in this community. No association fees. Listing agent is related to the sellers.
Location
State PA
County Montgomery
Area Skippack Twp (10651)
Zoning VR
Rooms
Other Rooms Living Room, Dining Room, Primary Bedroom, Bedroom 2, Bedroom 3, Bedroom 4, Kitchen
Interior
Interior Features Crown Moldings, Floor Plan - Open, Kitchen - Eat-In, Recessed Lighting, Tub Shower
Hot Water Electric
Heating Forced Air, Heat Pump(s)
Cooling Central A/C, Heat Pump(s), Dehumidifier, Programmable Thermostat
Flooring Carpet, Ceramic Tile, Laminated
Equipment Built-In Range, Dishwasher, Disposal, Dryer - Electric, Dryer - Front Loading, Energy Efficient Appliances, Cooktop, ENERGY STAR Clothes Washer, ENERGY STAR Dishwasher, ENERGY STAR Refrigerator, Oven - Self Cleaning, Oven/Range - Electric, Range Hood, Refrigerator, Stainless Steel Appliances, Washer, Washer - Front Loading, Water Heater
Fireplace N
Window Features Storm
Appliance Built-In Range, Dishwasher, Disposal, Dryer - Electric, Dryer - Front Loading, Energy Efficient Appliances, Cooktop, ENERGY STAR Clothes Washer, ENERGY STAR Dishwasher, ENERGY STAR Refrigerator, Oven - Self Cleaning, Oven/Range - Electric, Range Hood, Refrigerator, Stainless Steel Appliances, Washer, Washer - Front Loading, Water Heater
Heat Source Electric
Laundry Main Floor
Exterior
Exterior Feature Patio(s)
Fence Wood
Utilities Available Under Ground, Phone Available, Cable TV Available, Fiber Optics Available, DSL Available, Electric Available
Water Access N
Roof Type Shingle
Street Surface Black Top
Accessibility Level Entry - Main, 2+ Access Exits
Porch Patio(s)
Garage N
Building
Story 3+
Foundation Slab
Sewer Public Sewer
Water Public
Architectural Style Colonial
Level or Stories 3+
Additional Building Above Grade, Below Grade
Structure Type Dry Wall
New Construction N
Schools
Elementary Schools Skippack
Middle Schools Perkiomen Valley Middle School West
High Schools Perkiomen Valley
School District Perkiomen Valley
Others
Senior Community No
Tax ID 51-00-00484-608
Ownership Fee Simple
SqFt Source Assessor
Security Features Smoke Detector
Acceptable Financing Cash, FHA, VA
Horse Property N
Listing Terms Cash, FHA, VA
Financing Cash,FHA,VA
Special Listing Condition Standard
Read Less Info
Want to know what your home might be worth? Contact us for a FREE valuation!

Our team is ready to help you sell your home for the highest possible price ASAP

Bought with Glenn T Adams • Realty One Group Restore - Collegeville
GET MORE INFORMATION
Agent | License ID: 0225193218 - VA, 5003479 - MD
+1(703) 298-7037 | jason@jasonandbonnie.com






