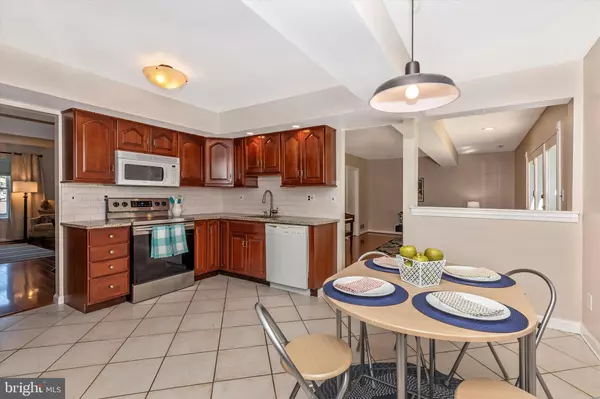$282,500
$290,000
2.6%For more information regarding the value of a property, please contact us for a free consultation.
3 Beds
3 Baths
1,742 SqFt
SOLD DATE : 07/30/2019
Key Details
Sold Price $282,500
Property Type Townhouse
Sub Type Interior Row/Townhouse
Listing Status Sold
Purchase Type For Sale
Square Footage 1,742 sqft
Price per Sqft $162
Subdivision Saw Mill Valley Ii
MLS Listing ID PAMC611834
Sold Date 07/30/19
Style Colonial
Bedrooms 3
Full Baths 2
Half Baths 1
HOA Y/N N
Abv Grd Liv Area 1,742
Originating Board BRIGHT
Year Built 1980
Annual Tax Amount $3,834
Tax Year 2020
Lot Size 3,948 Sqft
Acres 0.09
Lot Dimensions 31.00 x 0.00
Property Description
A great location, a flowing floorplan, and newly painted neutral colored rooms await the buyer of this nicely appointed Saw Mill Valley home. Sit down and relax in the living room with attached dining area, and enjoy the view outside the sun filled Bay Window . The newly painted living room / dining area lead to an upgraded eat- in kitchen featuring Granite Countertops , Cherry Cabinets, tile floor, and a Bay Window with a deep Granite Windowsill. Enter next the family room with Hardwood Floors, wall installed cable for easy TV hookup, and French Doors leading to a concrete Patio and fenced in backyard with a pleasant view of the wooded area beyond . A powder room, small office area, and a laundry room with inside entrance to the garage completes the first floor. On the second floor you will find the Master bedroom with a en-suite bathroom plus two good sized bedrooms . There is plenty of storage in the home with a large storage area above the garage and a large shed in the backyard. New carpets installed on stairs, hallway and in two bedrooms . New Roof, New driveway and New Vinyl Siding. Great location within 10 minutes of Pa Turnpike, shopping and restaurants. And yes, just a couple minutes from Wawa! Hatboro-Horsham schools. NO Homeowners Association fees!!!
Location
State PA
County Montgomery
Area Horsham Twp (10636)
Zoning R5
Direction East
Rooms
Other Rooms Living Room, Dining Room, Primary Bedroom, Kitchen, Family Room, Bathroom 2, Bathroom 3
Interior
Heating Forced Air
Cooling Central A/C
Flooring Hardwood, Ceramic Tile, Carpet
Equipment Built-In Microwave, Dishwasher, Dryer - Electric, Exhaust Fan, Extra Refrigerator/Freezer, Oven - Self Cleaning, Oven/Range - Electric, Range Hood, Surface Unit, Washer
Furnishings No
Fireplace N
Appliance Built-In Microwave, Dishwasher, Dryer - Electric, Exhaust Fan, Extra Refrigerator/Freezer, Oven - Self Cleaning, Oven/Range - Electric, Range Hood, Surface Unit, Washer
Heat Source Electric
Exterior
Parking Features Garage - Front Entry, Garage Door Opener, Inside Access
Garage Spaces 3.0
Utilities Available Electric Available, Cable TV Available, DSL Available
Water Access N
Roof Type Shingle
Accessibility None
Attached Garage 1
Total Parking Spaces 3
Garage Y
Building
Story 2
Sewer Public Sewer
Water Public
Architectural Style Colonial
Level or Stories 2
Additional Building Above Grade, Below Grade
New Construction N
Schools
Middle Schools Keith Valley
High Schools Hatboro-Horsham
School District Hatboro-Horsham
Others
Pets Allowed Y
Senior Community No
Tax ID 36-00-04814-478
Ownership Fee Simple
SqFt Source Assessor
Acceptable Financing Cash, Conventional, FHA, VA
Listing Terms Cash, Conventional, FHA, VA
Financing Cash,Conventional,FHA,VA
Special Listing Condition Standard
Pets Allowed No Pet Restrictions
Read Less Info
Want to know what your home might be worth? Contact us for a FREE valuation!

Our team is ready to help you sell your home for the highest possible price ASAP

Bought with Debra A Confer • American Heritage Realty
GET MORE INFORMATION
Agent | License ID: 0225193218 - VA, 5003479 - MD
+1(703) 298-7037 | jason@jasonandbonnie.com






