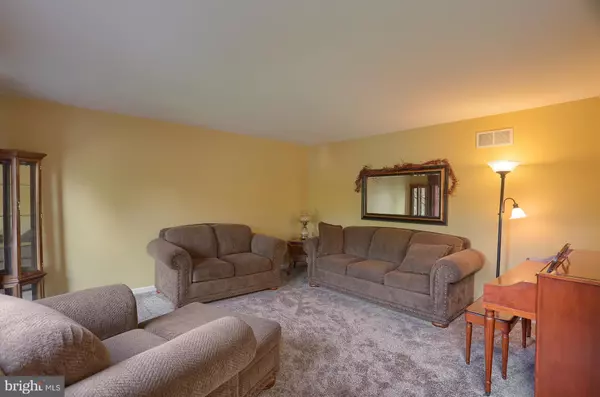$260,000
$269,900
3.7%For more information regarding the value of a property, please contact us for a free consultation.
4 Beds
3 Baths
2,760 SqFt
SOLD DATE : 07/24/2019
Key Details
Sold Price $260,000
Property Type Single Family Home
Sub Type Detached
Listing Status Sold
Purchase Type For Sale
Square Footage 2,760 sqft
Price per Sqft $94
Subdivision Country Club Run 2
MLS Listing ID PABK340524
Sold Date 07/24/19
Style Traditional
Bedrooms 4
Full Baths 2
Half Baths 1
HOA Y/N N
Abv Grd Liv Area 2,760
Originating Board BRIGHT
Year Built 2003
Annual Tax Amount $8,032
Tax Year 2018
Lot Size 10,890 Sqft
Acres 0.25
Lot Dimensions 0.00 x 0.00
Property Description
Better than WOW! One of the largest floorplans with 4 bedrooms, 2.5 baths, St. Paul Model, in one of the most desirable neighborhoods in Exeter Township, Country Club Estates. Wonderful End of street within easy walking distance to schools. Fantastic, private rear yard featuring custom paver patio.Inviting two story tiled foyer leads to formal living room and half bath. Very large dining room upgraded with crown molding and chair rail, makes large gatherings a joy. Open kitchen with center island features a separate dining area for mornings on the go. Main level laundry/mud room with outside exit and garage entry is perfect the busy lifestyle. Large family room completes the main level. Second level features a wonderful oversized master suite with additional bonus room that would make a quaint sitting area, office or nursey. You will love the large master closet and on-suite full bath featuring jetted tub and double sink. There are three additional generous sized bedrooms and a full hall bath that complete the second level. This home has one of the best rear patios and yards in the neighborhood. Enjoy all the privacy you desire with the convenience you deserve. Lower level with poured concrete walls is unfinished and waiting for you to make your own. Economical gas heating, gas hot water, central air conditioning. Extra Large two car attached garage. Shed for additional storage. Ideally situated off Rt. 422 with a very easy commute to Montgomery, Chester, and Philadelphia Counties. Super convenient for all your day to day shopping and entertainment. This home featuring almost 2800 square feet, in this location, with this yard, is one home you don't want to miss. Schedule your showing today. Hasslerhomes.com
Location
State PA
County Berks
Area Exeter Twp (10243)
Zoning RESIDENTIAL
Rooms
Other Rooms Living Room, Dining Room, Bedroom 2, Bedroom 3, Bedroom 4, Kitchen, Foyer, Laundry, Primary Bathroom
Basement Full, Poured Concrete
Interior
Interior Features Family Room Off Kitchen, Floor Plan - Traditional, Formal/Separate Dining Room, Kitchen - Eat-In, Stall Shower, Primary Bath(s)
Hot Water Natural Gas
Heating Forced Air
Cooling Central A/C
Flooring Ceramic Tile, Vinyl, Carpet
Fireplaces Number 1
Equipment Built-In Microwave, Dishwasher, Oven/Range - Gas, Refrigerator, Stainless Steel Appliances, Washer, Water Heater
Fireplace N
Window Features Double Pane
Appliance Built-In Microwave, Dishwasher, Oven/Range - Gas, Refrigerator, Stainless Steel Appliances, Washer, Water Heater
Heat Source Natural Gas
Laundry Main Floor
Exterior
Exterior Feature Patio(s)
Parking Features Garage - Front Entry, Garage Door Opener, Oversized
Garage Spaces 2.0
Utilities Available Cable TV, Natural Gas Available, Phone Available, Sewer Available, Under Ground, Water Available
Water Access N
Roof Type Asphalt,Shingle,Pitched
Accessibility None
Porch Patio(s)
Attached Garage 2
Total Parking Spaces 2
Garage Y
Building
Lot Description Sloping, Backs to Trees, Front Yard, Level, Rear Yard, SideYard(s)
Story 2
Sewer Public Sewer
Water Public
Architectural Style Traditional
Level or Stories 2
Additional Building Above Grade, Below Grade
Structure Type Dry Wall
New Construction N
Schools
Middle Schools Exeter Township Junior
High Schools Exeter Township Senior
School District Exeter Township
Others
Senior Community No
Tax ID 43-5326-19-62-8425
Ownership Fee Simple
SqFt Source Assessor
Security Features Security System
Acceptable Financing FHA, Conventional, VA
Listing Terms FHA, Conventional, VA
Financing FHA,Conventional,VA
Special Listing Condition Standard
Read Less Info
Want to know what your home might be worth? Contact us for a FREE valuation!

Our team is ready to help you sell your home for the highest possible price ASAP

Bought with Alex Betances • Berks Realty Group
GET MORE INFORMATION
Agent | License ID: 0225193218 - VA, 5003479 - MD
+1(703) 298-7037 | jason@jasonandbonnie.com






