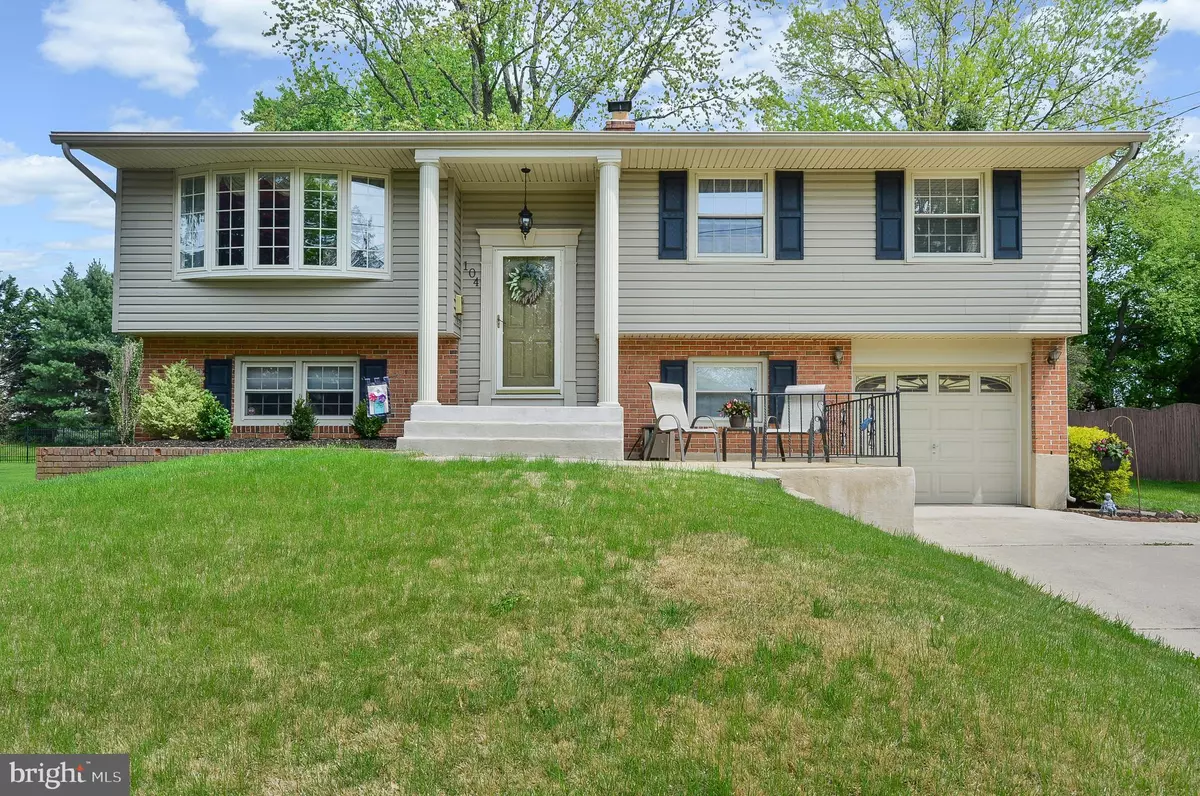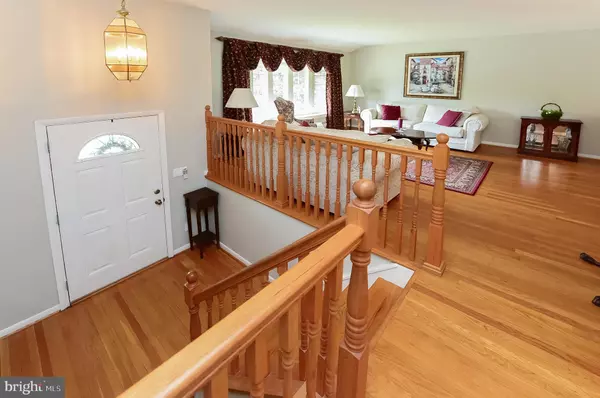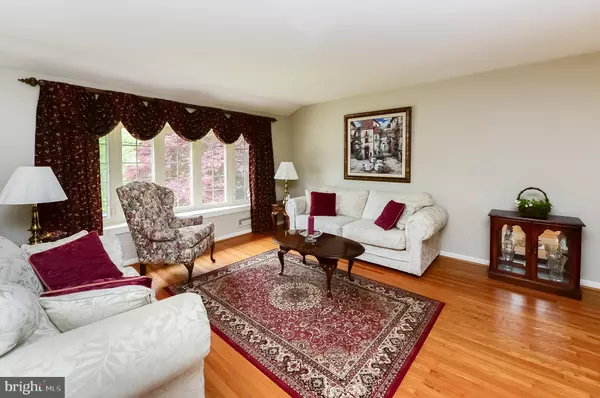$276,000
$299,000
7.7%For more information regarding the value of a property, please contact us for a free consultation.
3 Beds
2 Baths
2,292 SqFt
SOLD DATE : 07/08/2019
Key Details
Sold Price $276,000
Property Type Single Family Home
Sub Type Detached
Listing Status Sold
Purchase Type For Sale
Square Footage 2,292 sqft
Price per Sqft $120
Subdivision Woodstream
MLS Listing ID NJBL343350
Sold Date 07/08/19
Style Bi-level
Bedrooms 3
Full Baths 1
Half Baths 1
HOA Y/N N
Abv Grd Liv Area 2,292
Originating Board BRIGHT
Year Built 1966
Annual Tax Amount $7,599
Tax Year 2019
Lot Size 10,890 Sqft
Acres 0.25
Lot Dimensions 0.00 x 0.00
Property Description
This pristine, expanded Valley Forge bi-level, has everything you love about the Woodstream neighborhood. From the moment you arrive at the curb you'll notice how well cared for the property is. Surrounded by a beautiful lawn and landscaping, with a very large back yard, this home offers the perfect place to relax. An expanded cement driveway, plus a one car garage, supplies ample parking for family members and guests alike. A custom storage shed in the back yard adds a place to keep everything tidy. The 2 level expansion of this home creates an enormous amount of practical living and entertaining space. Original hardwood flooring greets you inside the front door and you'll find it throughout much of the home. Newer windows allow streams of light to warm the environment and freshly painted neutral colors create the perfect backdrop for your furnishings. A formal Dining Room opens to the newer Kitchen with beautiful cherry cabinetry, granite countertops, full stainless steel appliance package and quick access to the expanded casual dining area where walls of windows allow you to enjoy the green views of the back yard. This Kitchen area has newer laminate flooring throughout. Just a few steps back the hallway is where you'll find your 3 bedroom sleeping area. An updated full bathroom finishes this level. The lower level is home to your large Family Room with custom bar and sliding door access to the Sunroom expansion. The Family Room has neutral carpet to keep everything cozy. An additional half bath plus a large Laundry Room with washer and dryer complete the home. Woodstream is centrally located for an easy commute and with the purchase of this home you'll have access to highly rated schools, great new shopping areas, restaurants and an extensive list of activities for every family member. Come join the fun and reap the rewards of Marlton's desirable Woodstream community and this lovely home.
Location
State NJ
County Burlington
Area Evesham Twp (20313)
Zoning MD
Rooms
Other Rooms Living Room, Dining Room, Primary Bedroom, Bedroom 2, Bedroom 3, Kitchen, Family Room, Sun/Florida Room, Laundry, Other, Bathroom 1
Main Level Bedrooms 3
Interior
Interior Features Breakfast Area, Carpet, Bar, Ceiling Fan(s), Floor Plan - Traditional, Formal/Separate Dining Room, Kitchen - Eat-In, Kitchen - Table Space, Recessed Lighting, Upgraded Countertops, Wet/Dry Bar, Wood Floors, Other
Hot Water Natural Gas
Heating Forced Air
Cooling Central A/C
Equipment Built-In Microwave, Built-In Range, Dishwasher, Disposal, Dryer, Oven/Range - Gas, Refrigerator, Stainless Steel Appliances, Washer
Window Features Casement,Energy Efficient,Vinyl Clad
Appliance Built-In Microwave, Built-In Range, Dishwasher, Disposal, Dryer, Oven/Range - Gas, Refrigerator, Stainless Steel Appliances, Washer
Heat Source Natural Gas
Exterior
Parking Features Garage - Front Entry, Garage Door Opener, Inside Access
Garage Spaces 5.0
Water Access N
View Garden/Lawn
Accessibility None
Attached Garage 1
Total Parking Spaces 5
Garage Y
Building
Story 1.5
Sewer Public Sewer
Water Public
Architectural Style Bi-level
Level or Stories 1.5
Additional Building Above Grade, Below Grade
New Construction N
Schools
Elementary Schools J. Harold Vanzant E.S.
Middle Schools Frances Demasi M.S.
High Schools Cherokee H.S.
School District Evesham Township
Others
Senior Community No
Tax ID 13-00003 27-00002
Ownership Fee Simple
SqFt Source Assessor
Security Features Carbon Monoxide Detector(s),Smoke Detector
Special Listing Condition Standard
Read Less Info
Want to know what your home might be worth? Contact us for a FREE valuation!

Our team is ready to help you sell your home for the highest possible price ASAP

Bought with Armand L Palatucci Jr. • Weichert Realtors-Medford

"My job is to find and attract mastery-based agents to the office, protect the culture, and make sure everyone is happy! "
GET MORE INFORMATION






