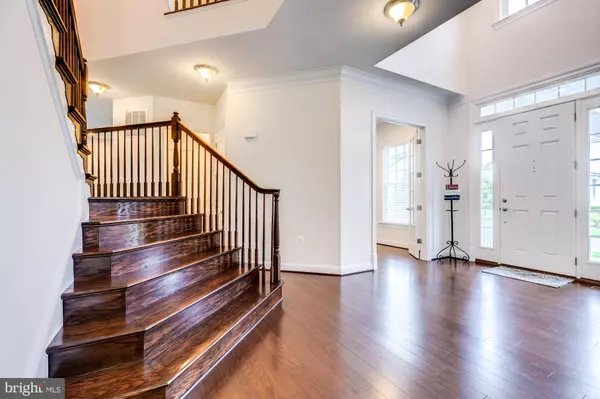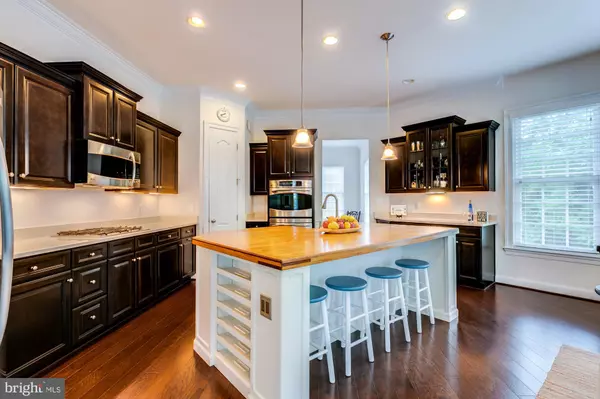$870,000
$884,900
1.7%For more information regarding the value of a property, please contact us for a free consultation.
5 Beds
5 Baths
5,603 SqFt
SOLD DATE : 07/26/2019
Key Details
Sold Price $870,000
Property Type Single Family Home
Sub Type Detached
Listing Status Sold
Purchase Type For Sale
Square Footage 5,603 sqft
Price per Sqft $155
Subdivision Willowsford At The Grange
MLS Listing ID VALO381864
Sold Date 07/26/19
Style Colonial
Bedrooms 5
Full Baths 4
Half Baths 1
HOA Fees $211/qua
HOA Y/N Y
Abv Grd Liv Area 3,803
Originating Board BRIGHT
Year Built 2012
Annual Tax Amount $8,470
Tax Year 2019
Lot Size 0.330 Acres
Acres 0.33
Property Description
Stunning K. Hovnanian built Fairbrooke model with bump-outs situated on premium .33 acre lot backing to conservancy in the Grange at Willowsford. Tons of features and bright, open, spacious floor plan! Three car oversized garage and over 5,600 sf of finished living area and a great yard overlooking gorgeous trees! Ideal home for both business and personal entertaining. Three finished levels with 5 bedrooms and 4.5 baths. Located on double cul-de-sac street. Bright, beautiful open concept floor plan with tons of custom upgrades and 2 story foyer. Huge gourmet kitchen with SS appliances, custom kitchen island with ceramic farmhouse sink, granite countertops, and under mount lighting. Spacious family room features a gas fireplace and bump out with optimal view of conservancy. Upper level has 4 bedrooms and 3 full baths. Generous owner s suite featuring a double door entry, tray ceiling, luxury bath with separate vanities and frameless shower. Lower level with huge rec room & bedroom suite. Finished lower level with wall of windows and walk out to great back yard overlooking open space and peaceful conservancy. Additional bedroom suite with full bath perfect for overnight guests, in-laws, or au-pair. Enormous recreation room offers a great place to relax or entertain for social events/activities and has a custom wine storage built-ins. Abundant amounts of additional storage space, utility room and workshop with sink perfect for at home crafts and projects! You'll love it here!
Location
State VA
County Loudoun
Zoning RESIDENTIAL
Rooms
Other Rooms Living Room, Dining Room, Primary Bedroom, Bedroom 2, Bedroom 3, Bedroom 4, Bedroom 5, Kitchen, Family Room, Great Room, Storage Room, Workshop, Bathroom 1, Bathroom 2, Bathroom 3, Primary Bathroom, Half Bath
Basement Full, Interior Access, Windows, Walkout Level, Sump Pump, Shelving, Partially Finished, Space For Rooms
Interior
Interior Features Breakfast Area, Built-Ins, Chair Railings, Dining Area, Family Room Off Kitchen, Kitchen - Gourmet, Kitchen - Island, Carpet, Floor Plan - Open, Formal/Separate Dining Room, Kitchen - Table Space, Pantry, Recessed Lighting, Upgraded Countertops, Walk-in Closet(s), Window Treatments, Wine Storage, Wood Floors
Hot Water Natural Gas, 60+ Gallon Tank, Electric
Heating Forced Air, Programmable Thermostat, Zoned
Cooling Central A/C
Flooring Wood, Carpet, Ceramic Tile
Fireplaces Number 1
Fireplaces Type Fireplace - Glass Doors
Equipment Cooktop, Dishwasher, Disposal, Dryer, Oven - Double, Refrigerator, Washer
Fireplace Y
Appliance Cooktop, Dishwasher, Disposal, Dryer, Oven - Double, Refrigerator, Washer
Heat Source Natural Gas
Laundry Upper Floor
Exterior
Exterior Feature Porch(es)
Parking Features Garage Door Opener, Garage - Side Entry, Inside Access
Garage Spaces 3.0
Amenities Available Bike Trail, Boat Dock/Slip, Club House, Common Grounds, Fitness Center, Jog/Walk Path, Lake, Picnic Area, Pool - Outdoor, Tot Lots/Playground
Water Access N
View Trees/Woods
Accessibility None
Porch Porch(es)
Attached Garage 3
Total Parking Spaces 3
Garage Y
Building
Story 3+
Sewer Public Sewer
Water Public
Architectural Style Colonial
Level or Stories 3+
Additional Building Above Grade, Below Grade
Structure Type 2 Story Ceilings,9'+ Ceilings,Dry Wall,Tray Ceilings
New Construction N
Schools
School District Loudoun County Public Schools
Others
HOA Fee Include Common Area Maintenance,Trash,Snow Removal,Pier/Dock Maintenance,Pool(s),Recreation Facility,Other
Senior Community No
Tax ID 202457691000
Ownership Fee Simple
SqFt Source Estimated
Special Listing Condition Standard
Read Less Info
Want to know what your home might be worth? Contact us for a FREE valuation!

Our team is ready to help you sell your home for the highest possible price ASAP

Bought with Stacy S Rodgers • Berkshire Hathaway HomeServices PenFed Realty
"My job is to find and attract mastery-based agents to the office, protect the culture, and make sure everyone is happy! "
GET MORE INFORMATION






