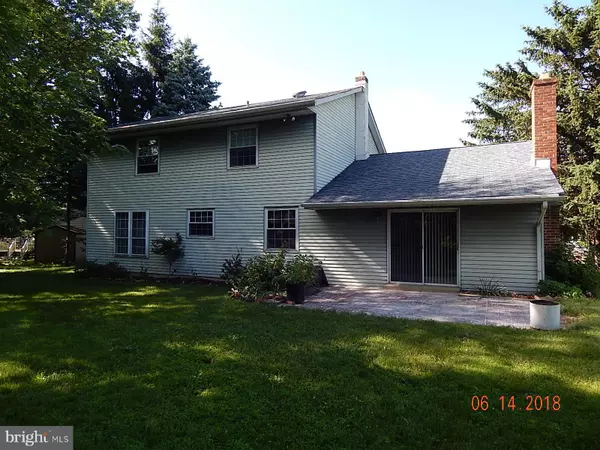$340,000
$349,999
2.9%For more information regarding the value of a property, please contact us for a free consultation.
4 Beds
3 Baths
2,042 SqFt
SOLD DATE : 07/26/2019
Key Details
Sold Price $340,000
Property Type Single Family Home
Sub Type Detached
Listing Status Sold
Purchase Type For Sale
Square Footage 2,042 sqft
Price per Sqft $166
Subdivision None Available
MLS Listing ID PABU446278
Sold Date 07/26/19
Style Colonial
Bedrooms 4
Full Baths 2
Half Baths 1
HOA Y/N N
Abv Grd Liv Area 2,042
Originating Board BRIGHT
Year Built 1974
Annual Tax Amount $6,059
Tax Year 2018
Lot Dimensions 62.00 x 124.00
Property Description
Original Owners selling this lovely Colonial home on Cul De Sac Street! Updates include remodeled kitchen with Cherry Cabinets and new flooring in 2016, Spacious Family has a wood burning fireplace with heater insert. Upstairs bathrooms updated in March 2019, Roof is newer with architectural shingles, and Central Air is 3 years old! The basement is already drywalled and could be an awesome Man Cave! New 2 car wide driveway. Conveniently located minutes to I95, Pa Turnpike, train and shopping. Quick settlement is possible!
Location
State PA
County Bucks
Area Upper Southampton Twp (10148)
Zoning R2
Direction South
Rooms
Other Rooms Living Room, Dining Room, Primary Bedroom, Bedroom 2, Bedroom 3, Bedroom 4, Kitchen, Family Room, Laundry, Bathroom 1, Primary Bathroom
Basement Full
Interior
Interior Features Floor Plan - Traditional, Kitchen - Eat-In, Kitchen - Gourmet, Kitchen - Table Space, Pantry, Upgraded Countertops
Hot Water Electric
Heating Forced Air
Cooling Central A/C
Flooring Carpet, Vinyl
Fireplaces Number 1
Fireplaces Type Wood
Equipment Built-In Range, Dishwasher, Disposal, Oven/Range - Electric, Refrigerator
Furnishings No
Fireplace Y
Appliance Built-In Range, Dishwasher, Disposal, Oven/Range - Electric, Refrigerator
Heat Source Oil
Laundry Main Floor
Exterior
Exterior Feature Patio(s)
Garage Spaces 4.0
Utilities Available Cable TV, Phone
Water Access N
View Street, Trees/Woods
Roof Type Shingle
Street Surface Paved
Accessibility Accessible Switches/Outlets, Doors - Swing In
Porch Patio(s)
Road Frontage Boro/Township
Total Parking Spaces 4
Garage N
Building
Story 2
Foundation Block
Sewer Public Sewer
Water Public
Architectural Style Colonial
Level or Stories 2
Additional Building Above Grade, Below Grade
Structure Type Dry Wall
New Construction N
Schools
Middle Schools Klinger
High Schools Centennial
School District Centennial
Others
Senior Community No
Tax ID 48-024-076
Ownership Fee Simple
SqFt Source Assessor
Acceptable Financing Cash, Conventional, FHA 203(b), VA
Horse Property N
Listing Terms Cash, Conventional, FHA 203(b), VA
Financing Cash,Conventional,FHA 203(b),VA
Special Listing Condition Standard
Read Less Info
Want to know what your home might be worth? Contact us for a FREE valuation!

Our team is ready to help you sell your home for the highest possible price ASAP

Bought with Nadtanicha Miserendino • Weichert Realtors
GET MORE INFORMATION
Agent | License ID: 0225193218 - VA, 5003479 - MD
+1(703) 298-7037 | jason@jasonandbonnie.com






