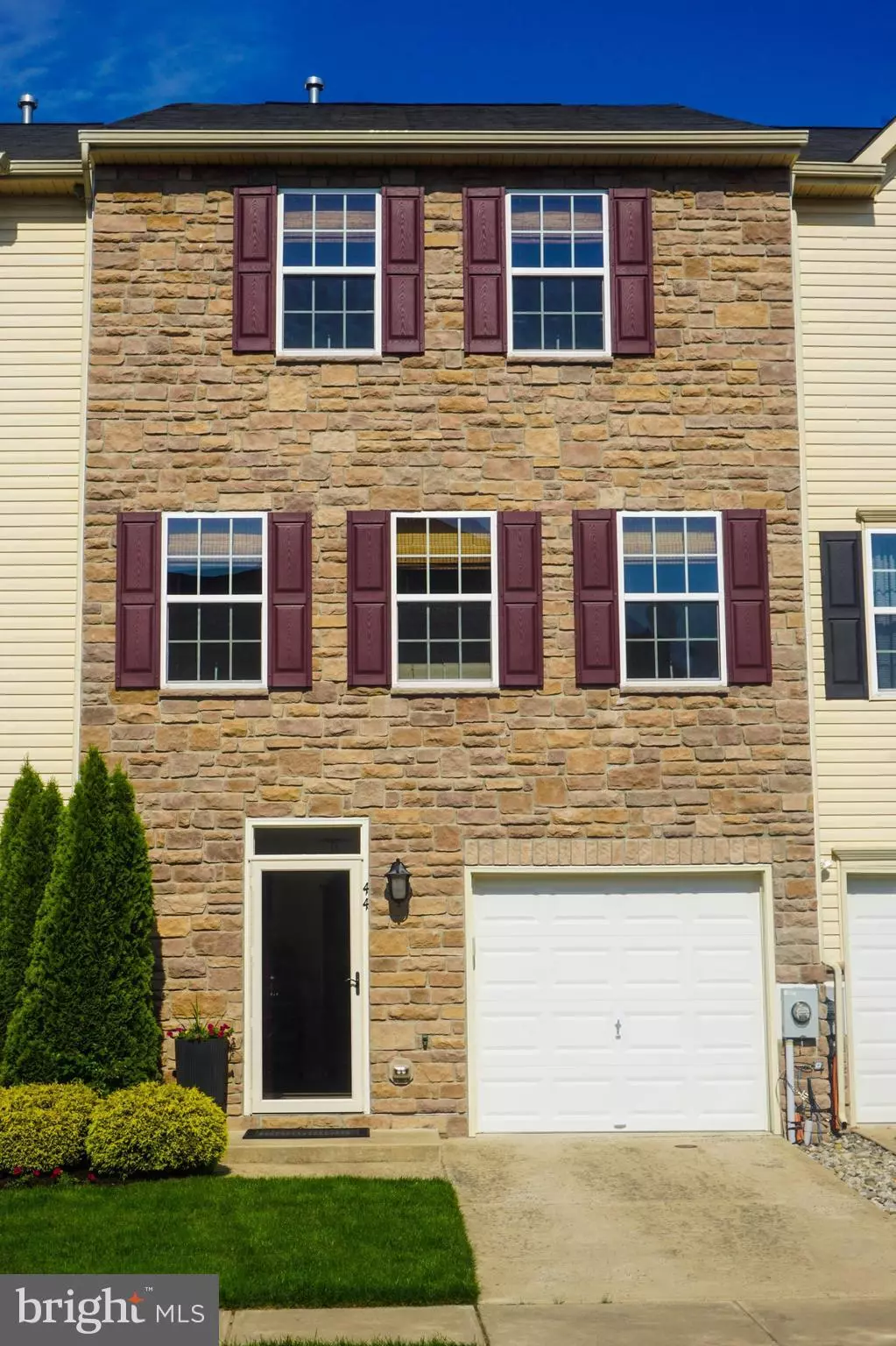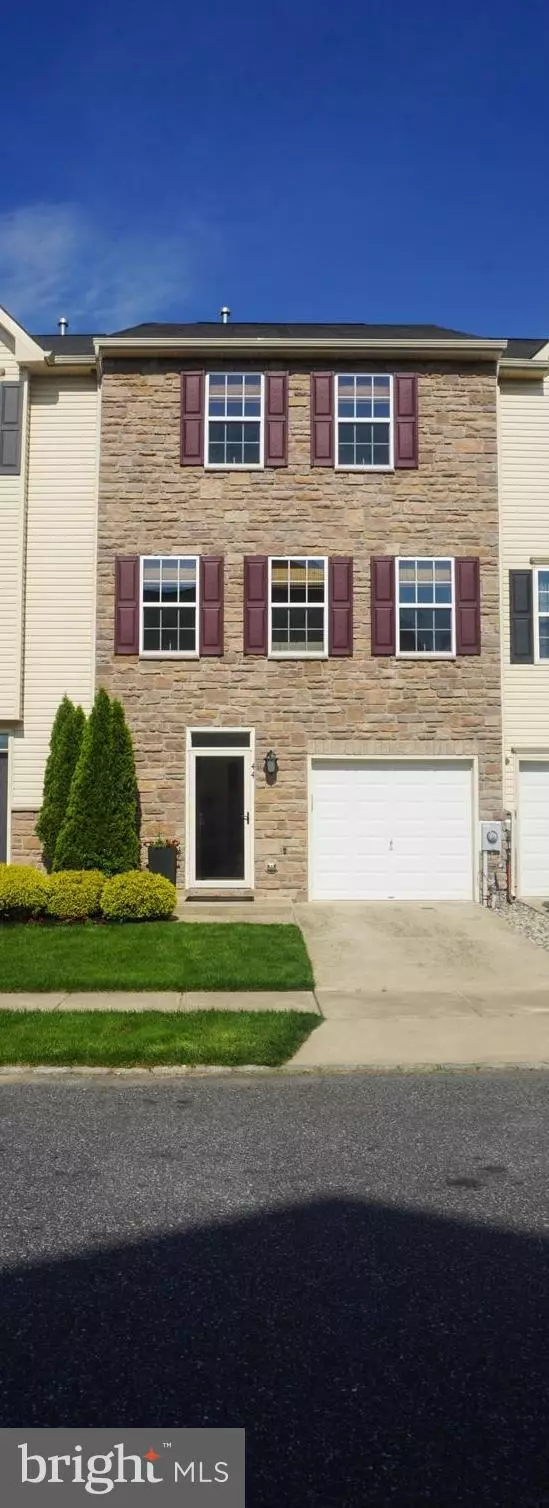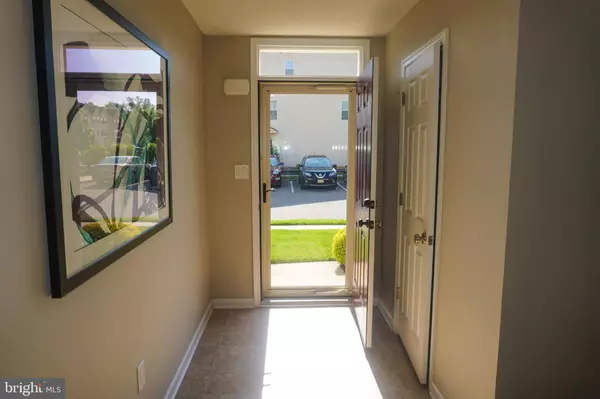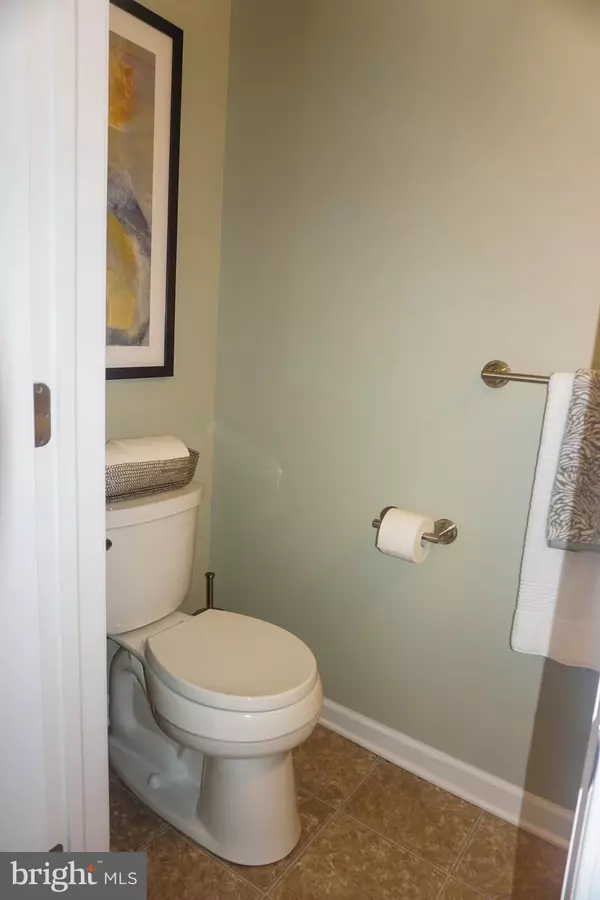$205,000
$205,000
For more information regarding the value of a property, please contact us for a free consultation.
3 Beds
3 Baths
2,440 SqFt
SOLD DATE : 07/26/2019
Key Details
Sold Price $205,000
Property Type Townhouse
Sub Type Interior Row/Townhouse
Listing Status Sold
Purchase Type For Sale
Square Footage 2,440 sqft
Price per Sqft $84
Subdivision Wiltons Corner
MLS Listing ID NJCD366170
Sold Date 07/26/19
Style Contemporary
Bedrooms 3
Full Baths 2
Half Baths 1
HOA Fees $92/mo
HOA Y/N Y
Abv Grd Liv Area 2,440
Originating Board BRIGHT
Year Built 2010
Annual Tax Amount $7,157
Tax Year 2019
Lot Size 2,400 Sqft
Acres 0.06
Lot Dimensions 20.00 x 80.00
Property Description
WELCOME HOME to this beautiful well maintained townhouse in desirable Wiltons Corner. Conveniently located to highways, stores,restaurant and much more. This home offers 3 levels of loveliness. The owner has taken great pride in this home and has maintained with only the best to be had. Enter through the lower level which includes a half bath, beautiful foyer, laundry area with high efficiency front load washer and dryer and a huge walk in closet for storage. This level also has a large open space to be used as a family room, playroom, or man/lady cave with sliders to the back where you can grill and chill. Upstairs to the main iving space you will find a nice and open airy living room, dining room, kitchen with island and family room. This space has recessed lighting through out with upgraded quartz counter tops, under mount sink, high efficiency dishwasher, Samsung refrigerator, microwave and oven/stove with 5 burners that include a wok and griddle to use when desired. The top level features 3 bedrooms with great closet space in all, 1 bedroom is being used as an office. The master bedroom has a master bath with double sinks and a shower, large walk in closet, plenty of space to relax and unwind. The ceiling fan has interchangeable blades for your taste. This home is simply lovely!! Waiting for a new family to enjoy and create great memories. Move in ready with a home warranty. WELCOME TO YOUR HOME SWEET HOME!! Showings start 5/28/19 schedule your appointment..This is a must see..
Location
State NJ
County Camden
Area Winslow Twp (20436)
Zoning PC-B
Rooms
Other Rooms Living Room, Dining Room, Kitchen, Family Room, Den, Bedroom 1, Laundry, Bathroom 2, Bathroom 3, Primary Bathroom, Half Bath
Interior
Interior Features Breakfast Area, Dining Area, Floor Plan - Open, Primary Bath(s), Pantry, Recessed Lighting, Stall Shower, Walk-in Closet(s), Upgraded Countertops, Window Treatments, Kitchen - Island, Family Room Off Kitchen
Cooling Central A/C, Ceiling Fan(s), Energy Star Cooling System
Equipment Built-In Microwave, ENERGY STAR Clothes Washer, Dryer - Front Loading, Stainless Steel Appliances, Washer - Front Loading, Oven/Range - Gas, ENERGY STAR Refrigerator, ENERGY STAR Dishwasher
Fireplace N
Appliance Built-In Microwave, ENERGY STAR Clothes Washer, Dryer - Front Loading, Stainless Steel Appliances, Washer - Front Loading, Oven/Range - Gas, ENERGY STAR Refrigerator, ENERGY STAR Dishwasher
Heat Source Natural Gas
Laundry Lower Floor
Exterior
Parking Features Additional Storage Area, Garage Door Opener, Garage - Front Entry
Garage Spaces 2.0
Water Access N
Roof Type Shingle
Accessibility 2+ Access Exits
Attached Garage 1
Total Parking Spaces 2
Garage Y
Building
Story 3+
Sewer Public Sewer
Water Public
Architectural Style Contemporary
Level or Stories 3+
Additional Building Above Grade, Below Grade
New Construction N
Schools
School District Winslow Township Public Schools
Others
HOA Fee Include Snow Removal,Trash,Pool(s),Lawn Maintenance,All Ground Fee,Common Area Maintenance
Senior Community No
Tax ID 36-00306 05-00030
Ownership Fee Simple
SqFt Source Assessor
Acceptable Financing Cash, Conventional, FHA
Listing Terms Cash, Conventional, FHA
Financing Cash,Conventional,FHA
Special Listing Condition Standard
Read Less Info
Want to know what your home might be worth? Contact us for a FREE valuation!

Our team is ready to help you sell your home for the highest possible price ASAP

Bought with Jacqueline G Versaggi • RE/MAX Preferred - Cherry Hill
GET MORE INFORMATION
Agent | License ID: 0225193218 - VA, 5003479 - MD
+1(703) 298-7037 | jason@jasonandbonnie.com






