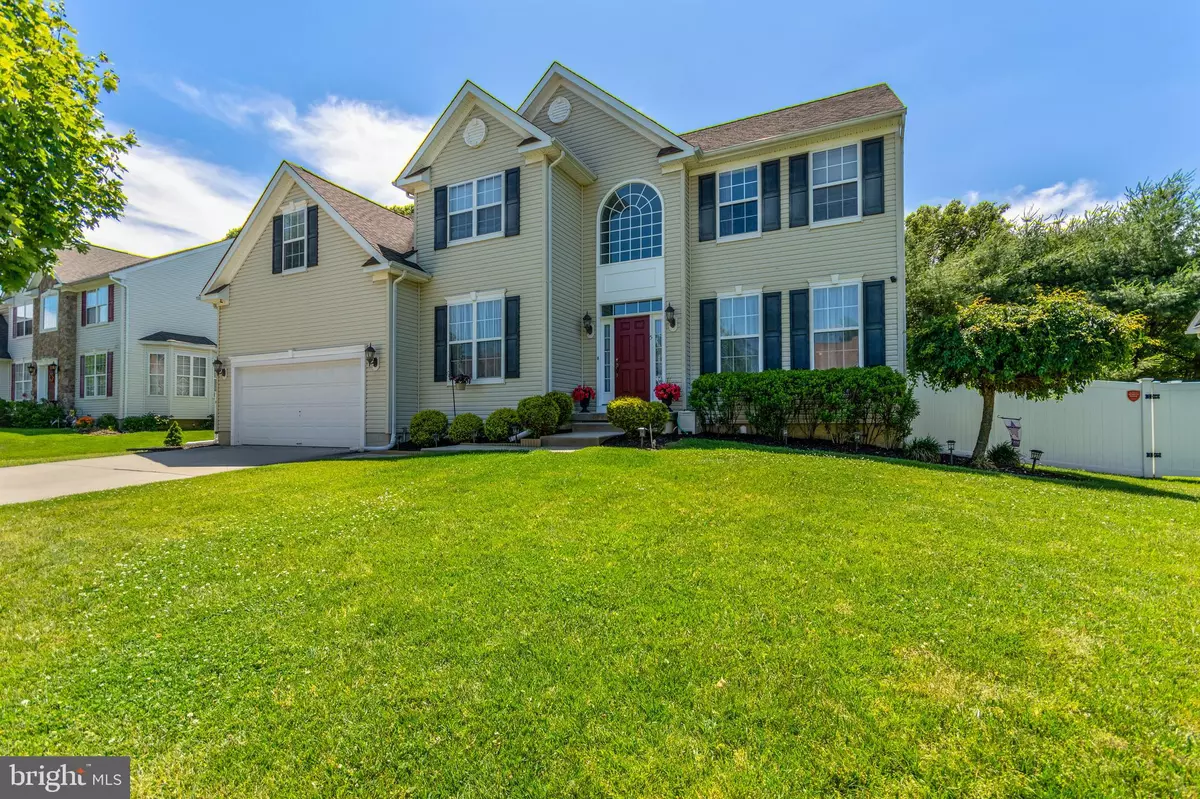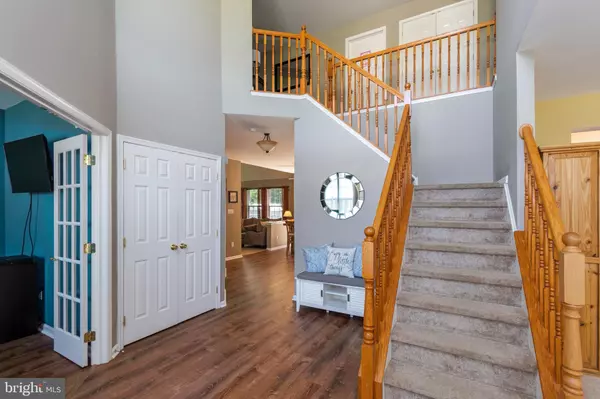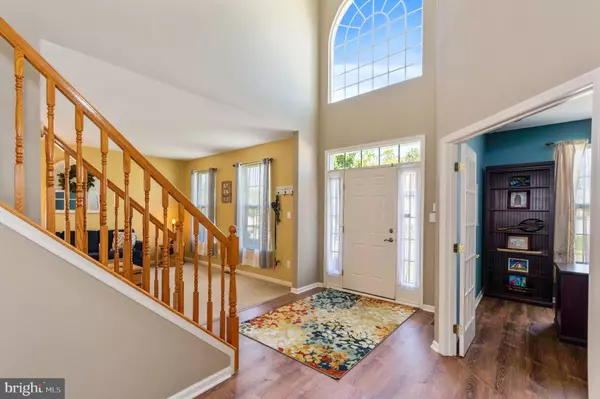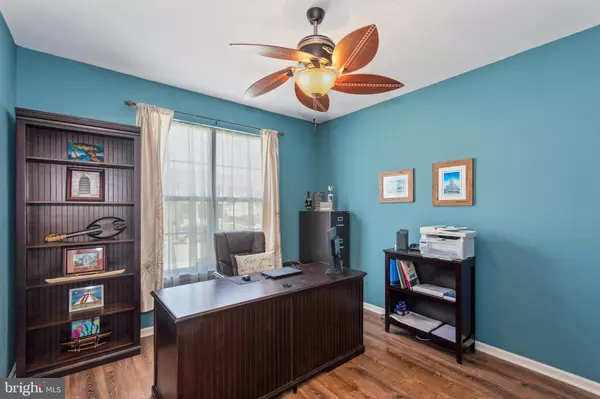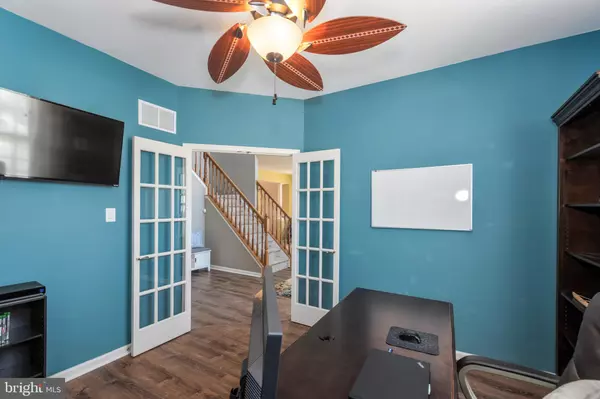$370,000
$370,000
For more information regarding the value of a property, please contact us for a free consultation.
4 Beds
4 Baths
3,508 SqFt
SOLD DATE : 07/26/2019
Key Details
Sold Price $370,000
Property Type Single Family Home
Sub Type Detached
Listing Status Sold
Purchase Type For Sale
Square Footage 3,508 sqft
Price per Sqft $105
Subdivision The Enclave
MLS Listing ID NJCD366238
Sold Date 07/26/19
Style Colonial
Bedrooms 4
Full Baths 2
Half Baths 2
HOA Y/N N
Abv Grd Liv Area 3,508
Originating Board BRIGHT
Year Built 2005
Annual Tax Amount $13,468
Tax Year 2018
Lot Size 10,800 Sqft
Acres 0.25
Lot Dimensions 90.00 x 120.00
Property Description
Enter this beautiful Ashford model, only 13 years young, into a welcoming 2-story foyer with turned oak staircase and hardwood flooring. Off the foyer you will find a home office with brand new hardwood flooring. You'll also find a formal living room and dining room. Enter into the large eat-in kitchen with center island breakfast bar + separate dining area, upgraded granite counters, black stainless refrigerator, dishwasher & built in microwave. 2-story family room with back staircase to 2nd floor, gas fireplace with remote accented with a wood mantle. Exit onto the large landscaped stamped concrete patio, perfect for your outdoor dining and summer entertaining! Two sheds for all your outdoor storage needs. Main floor laundry/mud room and a 1/2 bath complete the first floor. Stroll upstairs and you'll find a master suite featuring a tray ceiling with fan/light, two wall closets and one walk-in closet, a sitting room, and a full bathroom with jetted soaking tub, stall shower, huge double sink vanity and commode. 3 additional bedrooms (2 with walk-in closets), & a full bath complete this floor. Stroll down to the basement level and you'll find a 900 sq ft of finished entertaining space to include a full-size bar, den/tv room, gameroom, 1/2 bath and loads of storage space! Home has 2-zone heating/ac with humidifier. N/C Upgrades: Dimensional Shingles, SEER AC unit, Tyvek wrap. Other upgrades: Digital Thermostat, Alarm System, Stamped Concrete Patio, Waterproofed Basement, New Flooring throughout, Granite Counters, Black SS appliances, White Vinyl Fencing, two 8x12 sheds. Seller is offering a 1-year home warranty to the lucky buyer!
Location
State NJ
County Camden
Area Gloucester Twp (20415)
Zoning RES
Rooms
Other Rooms Living Room, Dining Room, Primary Bedroom, Sitting Room, Bedroom 2, Bedroom 3, Bedroom 4, Kitchen, Game Room, Family Room, Den, Study, Laundry, Other, Primary Bathroom, Full Bath, Half Bath
Basement Fully Finished, Sump Pump
Interior
Interior Features Family Room Off Kitchen, Floor Plan - Open, Kitchen - Island, Wood Floors, Carpet, Pantry, Recessed Lighting, Stall Shower, Upgraded Countertops, Walk-in Closet(s), Double/Dual Staircase, Breakfast Area, Ceiling Fan(s), Formal/Separate Dining Room, Attic
Hot Water Natural Gas
Heating Forced Air, Solar - Active
Cooling Central A/C
Flooring Carpet, Ceramic Tile, Hardwood, Vinyl
Fireplaces Number 1
Fireplaces Type Gas/Propane
Equipment Dishwasher, Built-In Microwave, Disposal, Oven/Range - Gas
Fireplace Y
Appliance Dishwasher, Built-In Microwave, Disposal, Oven/Range - Gas
Heat Source Natural Gas
Laundry Main Floor
Exterior
Exterior Feature Patio(s)
Parking Features Built In, Garage - Front Entry, Inside Access
Garage Spaces 6.0
Utilities Available Under Ground
Water Access N
Roof Type Asphalt,Shingle
Accessibility None
Porch Patio(s)
Attached Garage 2
Total Parking Spaces 6
Garage Y
Building
Story 2
Sewer Public Sewer
Water Public
Architectural Style Colonial
Level or Stories 2
Additional Building Above Grade, Below Grade
Structure Type Tray Ceilings
New Construction N
Schools
Elementary Schools Blackwood
Middle Schools Charles W. Lewis M.S.
High Schools Highland H.S.
School District Gloucester Township Public Schools
Others
Senior Community No
Tax ID 15-13102-00012 02
Ownership Fee Simple
SqFt Source Assessor
Security Features Security System
Acceptable Financing Cash, Conventional, FHA
Listing Terms Cash, Conventional, FHA
Financing Cash,Conventional,FHA
Special Listing Condition Standard
Read Less Info
Want to know what your home might be worth? Contact us for a FREE valuation!

Our team is ready to help you sell your home for the highest possible price ASAP

Bought with Dawn Passante • HomeSmart First Advantage Realty
GET MORE INFORMATION
Agent | License ID: 0225193218 - VA, 5003479 - MD
+1(703) 298-7037 | jason@jasonandbonnie.com

