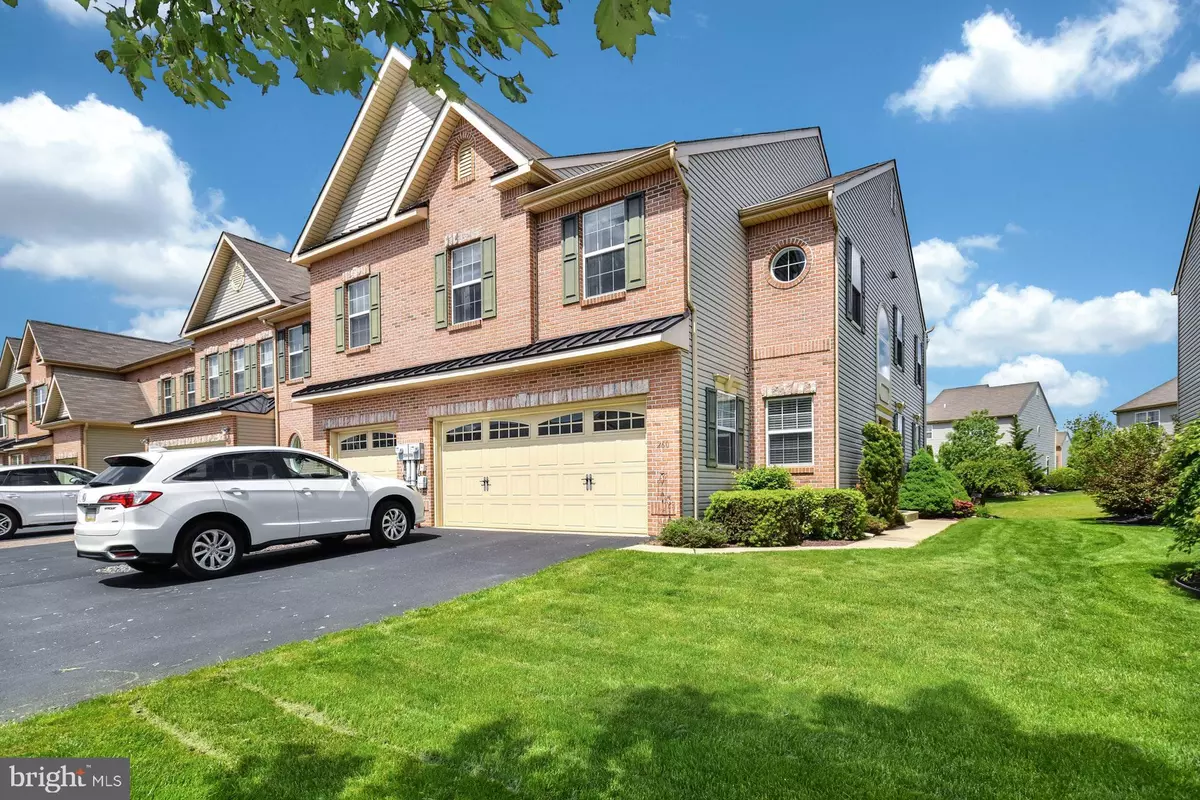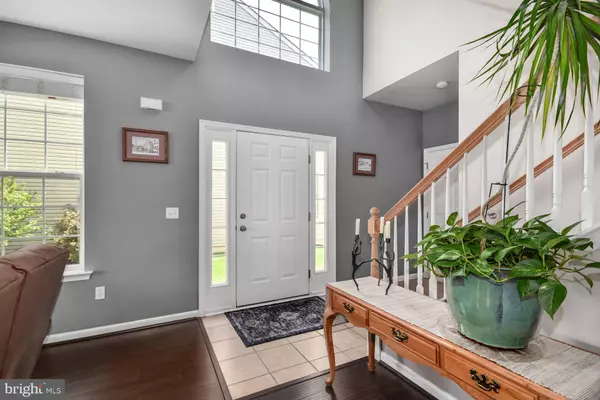$296,500
$285,000
4.0%For more information regarding the value of a property, please contact us for a free consultation.
3 Beds
3 Baths
1,904 SqFt
SOLD DATE : 07/26/2019
Key Details
Sold Price $296,500
Property Type Townhouse
Sub Type Interior Row/Townhouse
Listing Status Sold
Purchase Type For Sale
Square Footage 1,904 sqft
Price per Sqft $155
Subdivision Laurel Field
MLS Listing ID PALH111266
Sold Date 07/26/19
Style Colonial
Bedrooms 3
Full Baths 2
Half Baths 1
HOA Fees $30/ann
HOA Y/N Y
Abv Grd Liv Area 1,904
Originating Board BRIGHT
Year Built 2008
Annual Tax Amount $4,440
Tax Year 2020
Lot Size 3,675 Sqft
Acres 0.08
Lot Dimensions 35.00 x 105.00
Property Description
The attractive and desirable townhouse community of Laurel Fields is the setting for Blue Sage Drive. Beautifully maintained with tasteful finishes, the home has an optimal Lehigh Valley address within the Parkland school district. Move in ready and freshly painted with three bright and open levels, high ceilings and plentiful windows accent spacious rooms in the modern floor plan. The spotless kitchen with stainless appliances and counter seating flows to a living room with gas fireplace. A split staircase leads to a flexible loft area, laundry room, and three bedrooms including a master suite with soaking tub and custom walk-in closet. Living space in the lower level brings a recreation room and plentiful storage options. Outdoor entertaining beckons on the lovely patio framed by a curved wall and mature plantings. The popular neighborhood with public water and sewer and natural gas offers ease of access to I-78, Lehigh Valley Hospital and the PA Turnpike.
Location
State PA
County Lehigh
Area Upper Macungie Twp (12320)
Zoning R5
Rooms
Other Rooms Living Room, Primary Bedroom, Bedroom 2, Bedroom 3, Kitchen, Foyer, Breakfast Room, Laundry, Loft, Mud Room, Bathroom 2, Bonus Room, Primary Bathroom, Half Bath
Basement Full
Interior
Interior Features Attic, Breakfast Area, Built-Ins, Carpet, Ceiling Fan(s), Floor Plan - Open, Kitchen - Galley, Primary Bath(s), Pantry, Recessed Lighting, Stall Shower, Walk-in Closet(s), Window Treatments
Hot Water Natural Gas
Heating Forced Air
Cooling Central A/C
Flooring Carpet, Ceramic Tile, Laminated
Fireplaces Number 1
Fireplaces Type Gas/Propane, Insert
Equipment Built-In Microwave, Dishwasher, Disposal, Dryer, Exhaust Fan, Oven/Range - Gas, Stainless Steel Appliances, Washer, Water Heater
Furnishings No
Fireplace Y
Appliance Built-In Microwave, Dishwasher, Disposal, Dryer, Exhaust Fan, Oven/Range - Gas, Stainless Steel Appliances, Washer, Water Heater
Heat Source Natural Gas
Laundry Upper Floor
Exterior
Exterior Feature Patio(s)
Parking Features Garage - Front Entry, Garage Door Opener
Garage Spaces 2.0
Water Access N
View Panoramic
Roof Type Architectural Shingle
Accessibility None
Porch Patio(s)
Attached Garage 2
Total Parking Spaces 2
Garage Y
Building
Lot Description SideYard(s), Rear Yard
Story 2
Sewer Public Sewer
Water Public
Architectural Style Colonial
Level or Stories 2
Additional Building Above Grade, Below Grade
New Construction N
Schools
School District Parkland
Others
Senior Community No
Tax ID 547653701809-00001
Ownership Fee Simple
SqFt Source Assessor
Acceptable Financing Cash, Conventional
Horse Property N
Listing Terms Cash, Conventional
Financing Cash,Conventional
Special Listing Condition Standard
Read Less Info
Want to know what your home might be worth? Contact us for a FREE valuation!

Our team is ready to help you sell your home for the highest possible price ASAP

Bought with Non Member • Non Subscribing Office
GET MORE INFORMATION
Agent | License ID: 0225193218 - VA, 5003479 - MD
+1(703) 298-7037 | jason@jasonandbonnie.com






