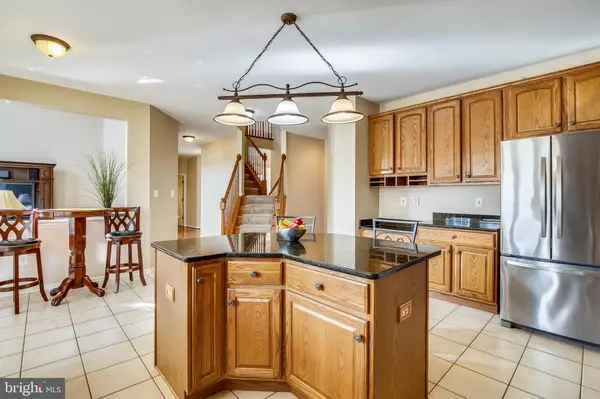$485,000
$485,000
For more information regarding the value of a property, please contact us for a free consultation.
4 Beds
3 Baths
3,650 SqFt
SOLD DATE : 07/26/2019
Key Details
Sold Price $485,000
Property Type Single Family Home
Sub Type Detached
Listing Status Sold
Purchase Type For Sale
Square Footage 3,650 sqft
Price per Sqft $132
Subdivision Green Hill Manor
MLS Listing ID MDFR234284
Sold Date 07/26/19
Style Colonial,Contemporary
Bedrooms 4
Full Baths 2
Half Baths 1
HOA Fees $33/ann
HOA Y/N Y
Abv Grd Liv Area 3,650
Originating Board BRIGHT
Year Built 2002
Annual Tax Amount $5,583
Tax Year 2018
Lot Size 0.352 Acres
Acres 0.35
Property Description
You will LOVE living here! This gorgeous Ausherman Antietam, home is ready for your family. NEW paint in the Owners Suite!! Come see for yourself. This floor plan has four large bedrooms, a den/office (with Cat 5 and coax junction box for direct hook up), a sitting room, a two story family room, with a soaring stone wall and wood burning stove. Entertain in the huge kitchen with an island and a peninsula and a beautiful morning/dining room! Play in the yard which is about a third of an acre with mature trees. Park both your cars in the garage because there is a lovely shed for storage, BONUS: Honda mower, a weed wacker, a deWalt leaf blower, wheel barrow, and a backpack sprayer will be included!! SECOND BONUS: The roof was replaced last year with architectural singles, the kitchen appliances and the washer less than five years , and the A/C is was replaced 2 years ago!!! All this and you are just a few steps away from Green Hill Park with basketball courts, a tot lot , and soccer and baseball fields. Walk your children to Carroll Manor Elementary School. Adamstown is just minutes off 270, and also Route 15, and Route 70, ( commute to Washington or Baltimore) and is just a few miles south of Frederick, straight up New Design Road. Close to movies, entertainment, shopping, dining, and downtown Frederick, What's not to love, fresh air, lots of space, sidewalks, stars and lightning bugs at night, and NO city taxes!
Location
State MD
County Frederick
Zoning R3
Direction North
Rooms
Other Rooms Primary Bedroom, Sitting Room, Bedroom 2, Bedroom 3, Kitchen, Family Room, Den, Library, Foyer, Breakfast Room, Bedroom 1, Laundry, Other, Bathroom 2, Primary Bathroom
Basement Daylight, Full, Heated, Outside Entrance, Poured Concrete, Rough Bath Plumb, Shelving, Sump Pump, Unfinished, Walkout Stairs
Interior
Interior Features Wood Floors, Wood Stove, Window Treatments, Walk-in Closet(s), Upgraded Countertops, Primary Bath(s), Kitchen - Island, Kitchen - Eat-In, Floor Plan - Open, Family Room Off Kitchen, Dining Area, Crown Moldings, Combination Kitchen/Dining, Chair Railings, Ceiling Fan(s), Butlers Pantry, Breakfast Area
Hot Water Natural Gas
Cooling Central A/C, Ceiling Fan(s), Programmable Thermostat
Flooring Hardwood, Ceramic Tile, Carpet
Fireplaces Number 1
Fireplaces Type Fireplace - Glass Doors, Wood
Equipment Built-In Microwave, Built-In Range, Dishwasher, Disposal, Dryer - Front Loading, Exhaust Fan, Washer - Front Loading, Water Heater, Refrigerator, Oven/Range - Gas
Fireplace Y
Window Features Double Pane,Low-E,Screens
Appliance Built-In Microwave, Built-In Range, Dishwasher, Disposal, Dryer - Front Loading, Exhaust Fan, Washer - Front Loading, Water Heater, Refrigerator, Oven/Range - Gas
Heat Source Natural Gas
Laundry Main Floor
Exterior
Parking Features Garage - Front Entry, Garage Door Opener
Garage Spaces 6.0
Amenities Available None
Water Access N
Roof Type Architectural Shingle
Accessibility None
Attached Garage 2
Total Parking Spaces 6
Garage Y
Building
Story 3+
Foundation Concrete Perimeter
Sewer Public Sewer
Water Public
Architectural Style Colonial, Contemporary
Level or Stories 3+
Additional Building Above Grade, Below Grade
Structure Type 9'+ Ceilings,2 Story Ceilings
New Construction N
Schools
Elementary Schools Carroll Manor
Middle Schools Ballenger Creek
High Schools Tuscarora
School District Frederick County Public Schools
Others
HOA Fee Include Common Area Maintenance,Management,Snow Removal,Trash
Senior Community No
Tax ID 1101037692
Ownership Fee Simple
SqFt Source Estimated
Acceptable Financing Conventional, FHA, USDA, VA, Private
Horse Property N
Listing Terms Conventional, FHA, USDA, VA, Private
Financing Conventional,FHA,USDA,VA,Private
Special Listing Condition Standard
Read Less Info
Want to know what your home might be worth? Contact us for a FREE valuation!

Our team is ready to help you sell your home for the highest possible price ASAP

Bought with John W Logan • Le Reve Real Estate
GET MORE INFORMATION
Agent | License ID: 0225193218 - VA, 5003479 - MD
+1(703) 298-7037 | jason@jasonandbonnie.com






