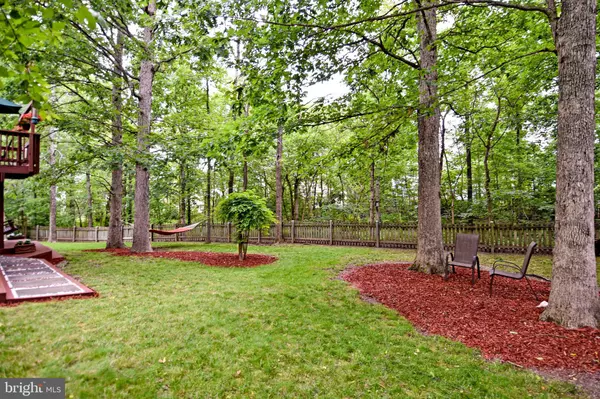$624,900
$624,900
For more information regarding the value of a property, please contact us for a free consultation.
5 Beds
4 Baths
2,725 SqFt
SOLD DATE : 07/23/2019
Key Details
Sold Price $624,900
Property Type Single Family Home
Sub Type Detached
Listing Status Sold
Purchase Type For Sale
Square Footage 2,725 sqft
Price per Sqft $229
Subdivision None Available
MLS Listing ID VALO386448
Sold Date 07/23/19
Style Colonial
Bedrooms 5
Full Baths 3
Half Baths 1
HOA Fees $79/mo
HOA Y/N Y
Abv Grd Liv Area 2,024
Originating Board BRIGHT
Year Built 1993
Annual Tax Amount $5,917
Tax Year 2019
Lot Size 10,890 Sqft
Acres 0.25
Property Description
A MUST SEE!! ONE OF THE PRETTIEST, PRIVATE LOTS IN ASHBURN FARM * LOCATED ON A CUL-DE-SAC SURROUNDED BY TREES * LARGE MULTI LEVEL DECK AND PATIO MAKES THE BACKYARD OASIS YOUR OWN LITTLE PARADISE * THIS 2700+ SQ FT HOME HAS BEEN METICULOUSLY MAINTAINED AND UPDATED * GORGEOUS EXOTIC HARDWOODS ON THE MAIN LEVEL * STONE FIREPLACE WITH CUSTOM MODERN ARCHITECTURAL BUILT-IN BOOKCASING * MASTER BEDROOM FEATURES SOARING VAULTED CEILING, UPDATE BATH, HUGE WALK-IN CLOSET * FINISHED LOWER LEVEL FLOOR PLAN PROVIDES FOR FLEXIBILITY IN USE - CAN BE UTILIZED AS AN AU-PAIR OR IN-LAW SUITE, GAME ROOM WITH EXERCISE ROOM AND STUDY, REC ROOM, GUEST BEDROOM, ETC * STORAGE AREA * WALKOUT TO THE HOT TUB FEATURING AN OUTDOOR SHOWER * LARGE FRONT PORCH * NEW ARCHITECTURAL ROOF IN 2019 * WALK TO SANDERS CORNER ES * CLOSE TO SILVER LINE METRO RAIL COMING IN 2020 * THIS WON'T LAST LONG!
Location
State VA
County Loudoun
Zoning RESIDENTIAL
Rooms
Other Rooms Living Room, Dining Room, Primary Bedroom, Bedroom 2, Bedroom 3, Bedroom 4, Bedroom 5, Kitchen, Game Room, Family Room, Breakfast Room, Exercise Room, Storage Room, Primary Bathroom
Basement Full, Fully Finished, Walkout Level
Interior
Interior Features Breakfast Area, Built-Ins, Ceiling Fan(s), Crown Moldings, Floor Plan - Open, WhirlPool/HotTub, Window Treatments, Wood Floors
Heating Forced Air
Cooling Central A/C
Fireplaces Number 1
Heat Source Natural Gas
Exterior
Parking Features Garage - Front Entry
Garage Spaces 2.0
Fence Rear
Amenities Available Community Center, Tot Lots/Playground, Pool - Outdoor
Water Access N
View Trees/Woods
Accessibility None
Attached Garage 2
Total Parking Spaces 2
Garage Y
Building
Lot Description Cul-de-sac, Backs to Trees
Story 3+
Sewer Public Sewer
Water Public
Architectural Style Colonial
Level or Stories 3+
Additional Building Above Grade, Below Grade
New Construction N
Schools
Elementary Schools Sanders Corner
Middle Schools Trailside
High Schools Stone Bridge
School District Loudoun County Public Schools
Others
HOA Fee Include Pool(s),Trash
Senior Community No
Tax ID 117261953000
Ownership Fee Simple
SqFt Source Estimated
Special Listing Condition Standard
Read Less Info
Want to know what your home might be worth? Contact us for a FREE valuation!

Our team is ready to help you sell your home for the highest possible price ASAP

Bought with John Brand • Weichert, REALTORS
GET MORE INFORMATION
Agent | License ID: 0225193218 - VA, 5003479 - MD
+1(703) 298-7037 | jason@jasonandbonnie.com






