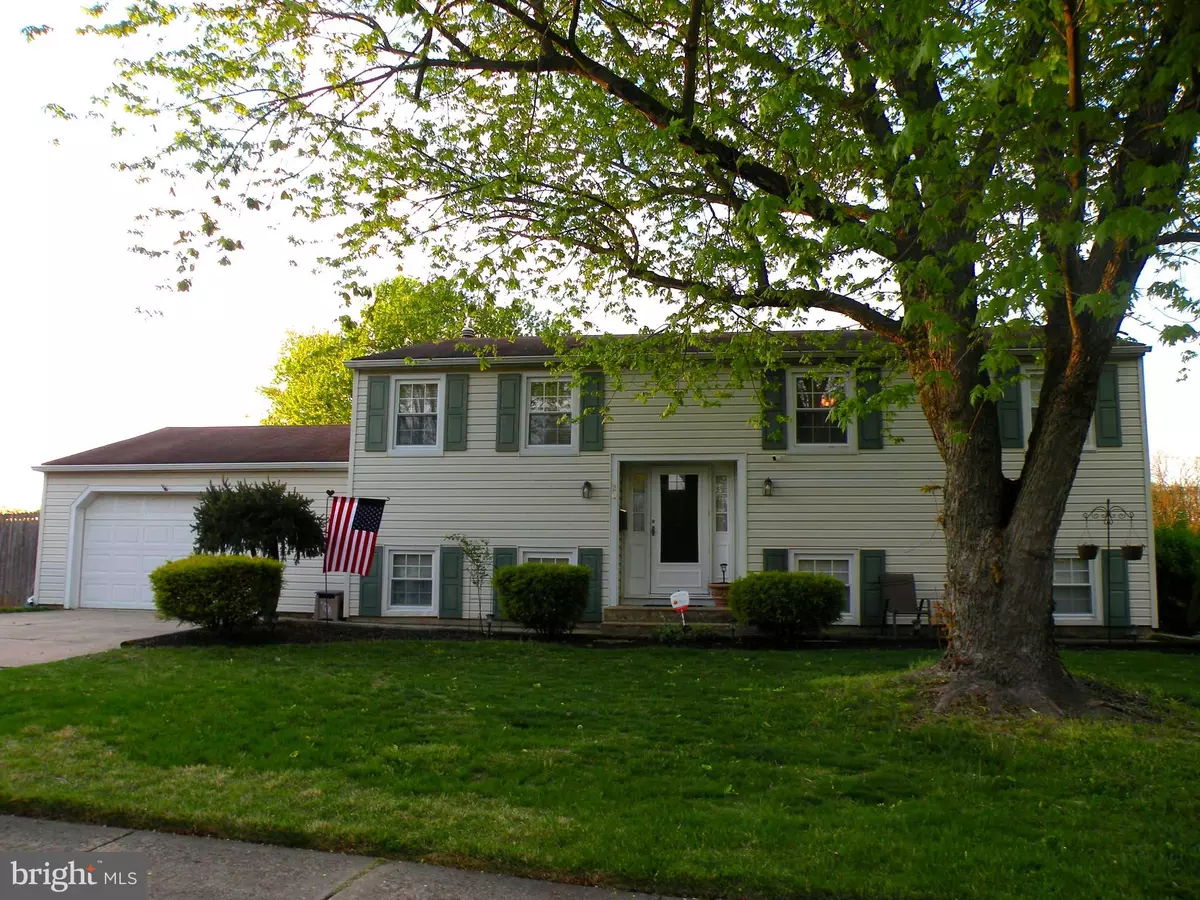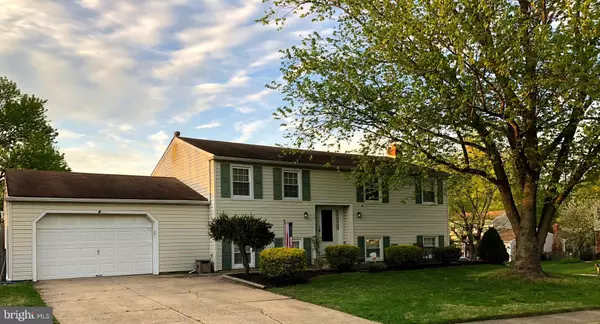$224,900
$229,900
2.2%For more information regarding the value of a property, please contact us for a free consultation.
4 Beds
2 Baths
2,136 SqFt
SOLD DATE : 07/17/2019
Key Details
Sold Price $224,900
Property Type Single Family Home
Sub Type Detached
Listing Status Sold
Purchase Type For Sale
Square Footage 2,136 sqft
Price per Sqft $105
Subdivision Glen Oaks
MLS Listing ID NJCD363324
Sold Date 07/17/19
Style Split Level
Bedrooms 4
Full Baths 1
Half Baths 1
HOA Y/N N
Abv Grd Liv Area 2,136
Originating Board BRIGHT
Year Built 1972
Annual Tax Amount $9,032
Tax Year 2019
Lot Dimensions 90.49x102.88IR
Property Description
HERE IT IS! This is the one you've been waiting for! WELCOME HOME to 20 Constitution Rd. in the highly sought after Village of GLEN OAKS! This LARGE, desirable CORNER LOT with major CURB APPEAL offers tons of room...while the home itself boasts over 2,100 interior square feet of living space! WOW! This beautiful 4 Bedroom, 1.5 Bath Split Level offers a LIVING ROOM, DINING ROOM and KITCHEN on the Main Floor. The Kitchen includes a BREAKFAST BAR area and NEWER APPLIANCES - oven, dishwasher and microwave all less than 3 years old! The Dining Room has sliding glass doors that lead out to the newer ELEVATED DECK with vinyl railings and overlooks the beautiful custom built INGROUND POOL and yard! The inground pool includes a brand new pump (May 2019) and a newer filter and liner (only 5-6 years old) and the pool is set up to be converted to salt water if the new owner wishes to do so! The FENCED IN rear yard has recently been updated with new pavers and steps...and there is also a large side yard in addition to the rear yard! Making this the perfect property for relaxing...or for all of your entertaining needs! Also located on the Main Floor are three nice sized bedrooms, including the Master Bedroom, and a Full Bath. On the Lower Level of this amazing home, you'll find a HUGE FAMILY ROOM / Great Room area complete with a wood burning FIREPLACE and a fully functional WET BAR. Also on the Lower level, you'll find the FOURTH BEDROOM, a LAUNDRY ROOM and a HALF BATH!! The Lower Level offers access to the rear yard and also to the garage. Did I mention the GARAGE is larger than your standard one car garage? It is a 1.5 car garage - giving you the extra needed space for all of your storage needs. The HVAC (heating and air) and the HOT WATER HEATER were also recently updated and are only 2 years old! The WASHER/DRYER are also newer and were installed about 3 years ago! Freshly painted rooms, deck and house have just been powerwashed. Deck has just been stained. Security system. Sellers say SELL! Located within steps to Veteran's Memorial Park, a playground, the community swim club, walking/hiking trails, shopping and all the major highways. Don't wait! This one won't last! Make your appointment today!
Location
State NJ
County Camden
Area Gloucester Twp (20415)
Zoning RESIDENTIAL
Rooms
Other Rooms Living Room, Dining Room, Primary Bedroom, Bedroom 2, Bedroom 3, Kitchen, Family Room, Bedroom 1, Laundry, Other
Main Level Bedrooms 3
Interior
Interior Features Attic, Dining Area, Kitchen - Island, Wet/Dry Bar
Heating Forced Air
Cooling Central A/C
Fireplaces Number 1
Fireplaces Type Wood
Equipment Dishwasher, Dryer, Microwave, Oven/Range - Gas, Washer, Water Heater
Fireplace Y
Appliance Dishwasher, Dryer, Microwave, Oven/Range - Gas, Washer, Water Heater
Heat Source Natural Gas
Laundry Lower Floor
Exterior
Exterior Feature Deck(s)
Parking Features Garage - Front Entry, Inside Access, Oversized
Garage Spaces 1.0
Fence Wood
Pool In Ground
Water Access N
Roof Type Shingle
Accessibility None
Porch Deck(s)
Attached Garage 1
Total Parking Spaces 1
Garage Y
Building
Lot Description Corner, Irregular, Landscaping, Rear Yard, SideYard(s)
Story 2
Sewer Public Sewer
Water Public
Architectural Style Split Level
Level or Stories 2
Additional Building Above Grade, Below Grade
New Construction N
Schools
Elementary Schools Loring-Flemming E.S.
Middle Schools Glen Landing M.S.
High Schools Highland H.S.
School District Black Horse Pike Regional Schools
Others
Senior Community No
Tax ID 15-10103-00003
Ownership Fee Simple
SqFt Source Assessor
Security Features Security System
Acceptable Financing Cash, Conventional, FHA, VA
Listing Terms Cash, Conventional, FHA, VA
Financing Cash,Conventional,FHA,VA
Special Listing Condition Standard
Read Less Info
Want to know what your home might be worth? Contact us for a FREE valuation!

Our team is ready to help you sell your home for the highest possible price ASAP

Bought with Janice Simpson • BHHS Fox & Roach - Deptford
GET MORE INFORMATION
Agent | License ID: 0225193218 - VA, 5003479 - MD
+1(703) 298-7037 | jason@jasonandbonnie.com






