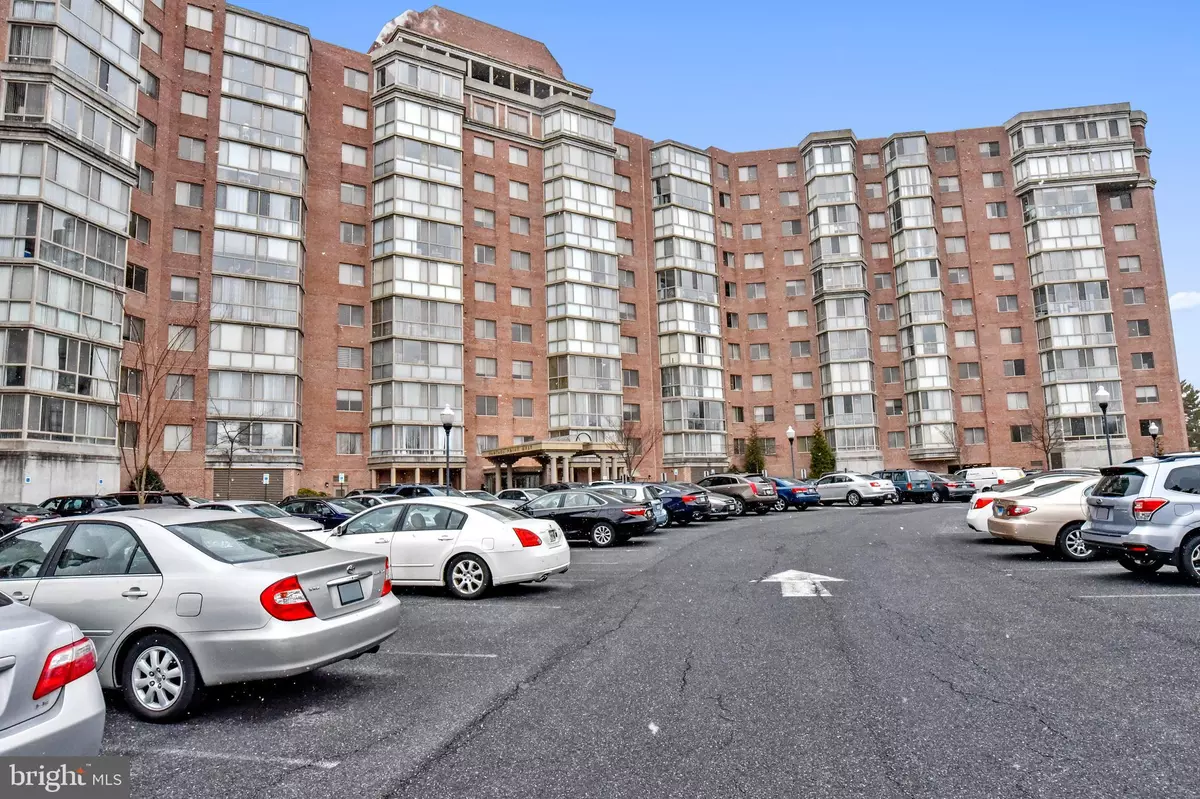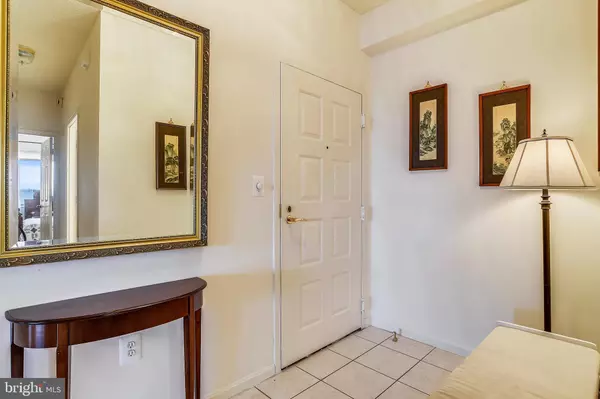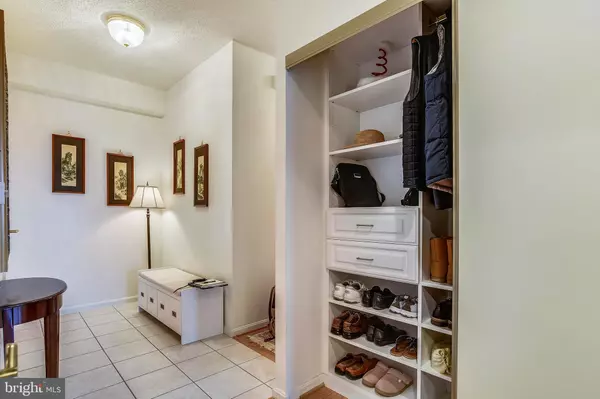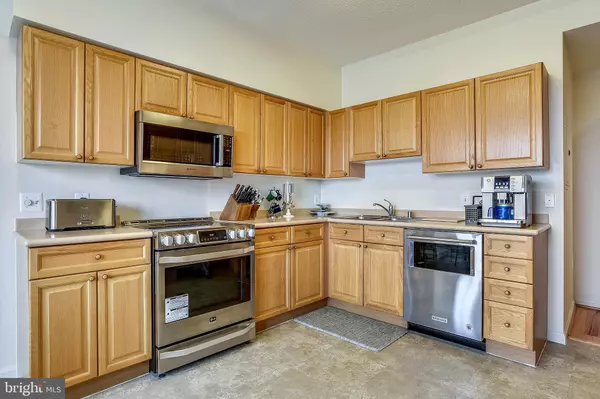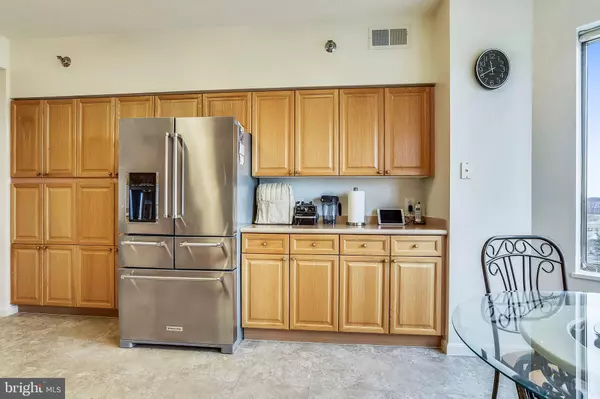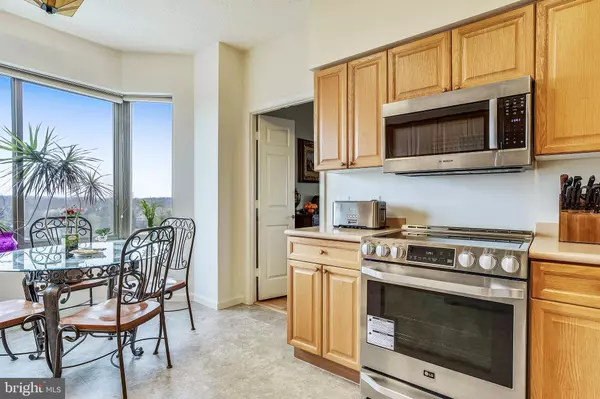$375,000
$375,000
For more information regarding the value of a property, please contact us for a free consultation.
3 Beds
2 Baths
1,505 SqFt
SOLD DATE : 07/22/2019
Key Details
Sold Price $375,000
Property Type Condo
Sub Type Condo/Co-op
Listing Status Sold
Purchase Type For Sale
Square Footage 1,505 sqft
Price per Sqft $249
Subdivision Leisure World
MLS Listing ID MDMC649164
Sold Date 07/22/19
Style Contemporary
Bedrooms 3
Full Baths 2
Condo Fees $797/mo
HOA Y/N N
Abv Grd Liv Area 1,505
Originating Board BRIGHT
Year Built 2001
Annual Tax Amount $3,463
Tax Year 2018
Property Description
55+ community. Incredible view from table space kitchen. Upgraded kitchen with very high-end appliances/Corian countertops. Updated bathrooms. All new, wide-plank hardwood floors. Closet-by-Design organizers. Study can double as a third bedroom. Garage parking space conveys. Enclosed sunroom. Custom built-ins in both bedrooms. Master bathroom has custom vanity area with shower and tub. Upgraded laundry facilities located in the condo.
Location
State MD
County Montgomery
Zoning PRC
Direction North
Rooms
Other Rooms Living Room, Dining Room, Primary Bedroom, Kitchen, Foyer, Bedroom 1, Study, Bathroom 1, Primary Bathroom
Basement Other
Main Level Bedrooms 3
Interior
Interior Features Kitchen - Table Space, Primary Bath(s), Walk-in Closet(s), Wood Floors, Formal/Separate Dining Room, Floor Plan - Open, Elevator
Heating Forced Air
Cooling Central A/C
Equipment Built-In Microwave, Dishwasher, Disposal, Dryer, Oven - Self Cleaning, Refrigerator, Stove, Washer
Fireplace N
Appliance Built-In Microwave, Dishwasher, Disposal, Dryer, Oven - Self Cleaning, Refrigerator, Stove, Washer
Heat Source Natural Gas
Laundry Washer In Unit, Dryer In Unit
Exterior
Parking Features Underground
Garage Spaces 1.0
Utilities Available Natural Gas Available, Cable TV Available, Water Available, Sewer Available, Electric Available
Amenities Available None
Water Access N
View Garden/Lawn, Scenic Vista
Accessibility 36\"+ wide Halls, Elevator, 32\"+ wide Doors
Attached Garage 1
Total Parking Spaces 1
Garage Y
Building
Story Other
Unit Features Hi-Rise 9+ Floors
Sewer Public Sewer
Water Public
Architectural Style Contemporary
Level or Stories Other
Additional Building Above Grade, Below Grade
New Construction N
Schools
Elementary Schools Flower Valley
Middle Schools Earle B. Wood
High Schools Rockville
School District Montgomery County Public Schools
Others
HOA Fee Include All Ground Fee,Common Area Maintenance,Ext Bldg Maint,Lawn Maintenance,Management,Pool(s),Recreation Facility,Reserve Funds,Security Gate,Sewer,Snow Removal,Trash,Water
Senior Community Yes
Age Restriction 55
Tax ID 161303352594
Ownership Condominium
Security Features 24 hour security,Security Gate
Special Listing Condition Standard
Read Less Info
Want to know what your home might be worth? Contact us for a FREE valuation!

Our team is ready to help you sell your home for the highest possible price ASAP

Bought with Jody Goren • Weichert, REALTORS
GET MORE INFORMATION
Agent | License ID: 0225193218 - VA, 5003479 - MD
+1(703) 298-7037 | jason@jasonandbonnie.com

