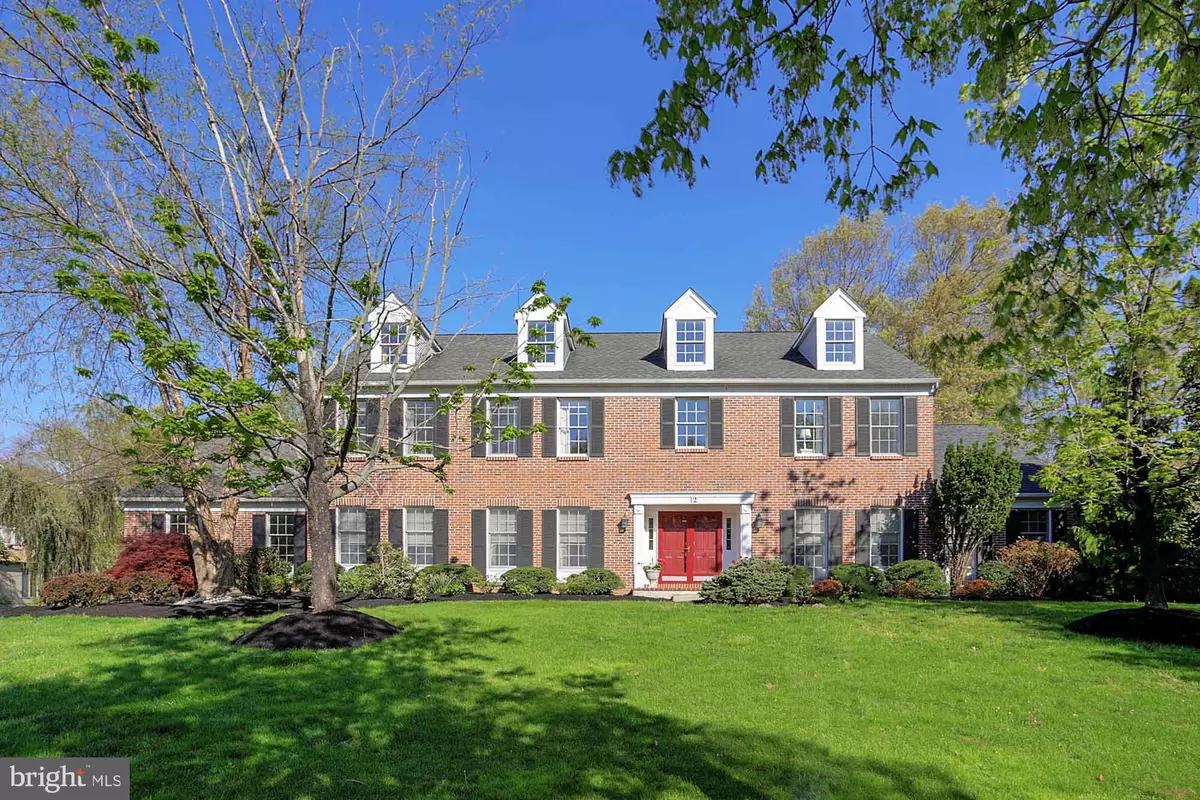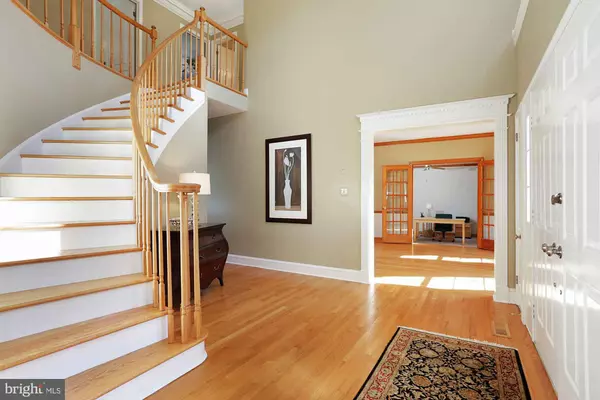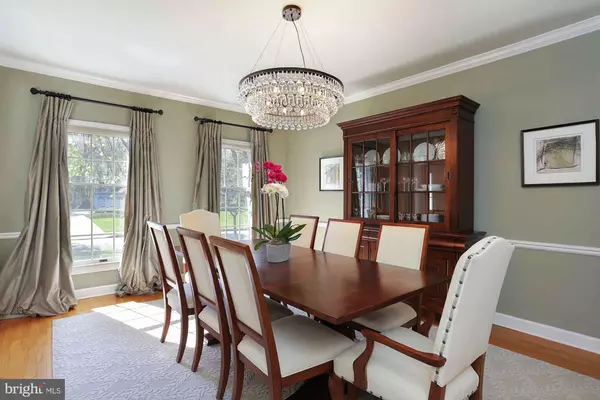$920,000
$939,000
2.0%For more information regarding the value of a property, please contact us for a free consultation.
5 Beds
4 Baths
3,996 SqFt
SOLD DATE : 07/03/2019
Key Details
Sold Price $920,000
Property Type Single Family Home
Sub Type Detached
Listing Status Sold
Purchase Type For Sale
Square Footage 3,996 sqft
Price per Sqft $230
Subdivision Millbrook
MLS Listing ID NJME276570
Sold Date 07/03/19
Style Colonial
Bedrooms 5
Full Baths 3
Half Baths 1
HOA Y/N N
Abv Grd Liv Area 3,996
Originating Board BRIGHT
Year Built 1988
Annual Tax Amount $22,707
Tax Year 2018
Lot Size 0.878 Acres
Acres 0.88
Lot Dimensions 0.00 x 0.00
Property Description
Beautiful UPDATED colonial in the sought-after Millbrook community. It features 5 beds, 3.5 baths, 1st-floor IN-LAW SUITE, study, pool, FINISH WALKOUT BASEMENT +3 car garage. Located on Cul-de-sac premium lot backing to woods. Entering the two-story foyer, the dining room is off to the left and living room is off to the right adjoining a study. Spacious family room with wood burning fireplace and a wet bar. Newer hardwood floors throughout 1st and 2nd floors. Owners spent over $150k in remodeling, including $90k in the kitchen, $30k in the master bath. The gorgeous Kitchen was completely renovated in 2016. Upgrades include customized 42 maple kitchen cabinets, Sub-Zero 48" stainless steel refrigerator, new hardwood flooring, new lighting, under cabinet lights, Bosch stainless cooktop, Bosch 30"oven, Bosch microwave/convection oven, Bosch super quiet dishwasher, over-sized quartzite stone island and countertops, warming drawer and two roll-out pantries. Spacious breakfast area with cathedral ceiling with sliding glass door to the over-sized deck overlooking the serene backyard. Updated first-floor full bath and powder room. Spacious master suite with a large sitting area and wood burning fireplace. Spa like master bath was completely remodeled in 2014, double vanities with quartz countertop, modern free-standing tub with wall feature with handheld shower, over-sized stall shower, and heated tile flooring. Three additional generous sized bedrooms and hallway full bath complete the 2nd floor. 2 Zone A/C and heating. Close to Princeton Junction train station, shopping, and restaurants. Plus award-winning West Windsor Plainsboro school district. Move-in ready and waiting for you to enjoy! Come see it today!
Location
State NJ
County Mercer
Area West Windsor Twp (21113)
Zoning R-2
Rooms
Other Rooms Living Room, Dining Room, Primary Bedroom, Bedroom 2, Bedroom 3, Kitchen, Family Room, Basement, Foyer, Breakfast Room, Bedroom 1, Study, In-Law/auPair/Suite, Laundry, Bathroom 1, Hobby Room, Primary Bathroom
Basement Fully Finished
Main Level Bedrooms 1
Interior
Interior Features Bar, Carpet, Kitchen - Eat-In, Kitchen - Island, Pantry, Recessed Lighting, Sprinkler System, Upgraded Countertops, Walk-in Closet(s), Wet/Dry Bar, Window Treatments, WhirlPool/HotTub, Wood Floors
Heating Forced Air
Cooling Central A/C
Flooring Carpet, Ceramic Tile, Hardwood, Heated
Fireplaces Number 3
Fireplaces Type Wood
Equipment Dishwasher, Disposal, Dryer - Gas, Freezer, Microwave, Oven - Self Cleaning, Range Hood, Refrigerator, Stove, Washer, Water Heater
Fireplace Y
Appliance Dishwasher, Disposal, Dryer - Gas, Freezer, Microwave, Oven - Self Cleaning, Range Hood, Refrigerator, Stove, Washer, Water Heater
Heat Source Natural Gas
Laundry Main Floor
Exterior
Exterior Feature Deck(s)
Parking Features Garage - Rear Entry
Garage Spaces 3.0
Pool In Ground
Water Access N
Roof Type Shingle
Accessibility None
Porch Deck(s)
Attached Garage 3
Total Parking Spaces 3
Garage Y
Building
Story 2
Sewer Public Sewer
Water Public
Architectural Style Colonial
Level or Stories 2
Additional Building Above Grade, Below Grade
New Construction N
Schools
Elementary Schools Dutch Neck
Middle Schools Grover
High Schools High School South
School District West Windsor-Plainsboro Regional
Others
Pets Allowed Y
Senior Community No
Tax ID 13-00027 06-00067
Ownership Fee Simple
SqFt Source Estimated
Acceptable Financing Cash, Conventional
Listing Terms Cash, Conventional
Financing Cash,Conventional
Special Listing Condition Standard
Pets Allowed Number Limit
Read Less Info
Want to know what your home might be worth? Contact us for a FREE valuation!

Our team is ready to help you sell your home for the highest possible price ASAP

Bought with Laura Winroth • Callaway Henderson Sotheby's Int'l-Pennington
GET MORE INFORMATION
Agent | License ID: 0225193218 - VA, 5003479 - MD
+1(703) 298-7037 | jason@jasonandbonnie.com






