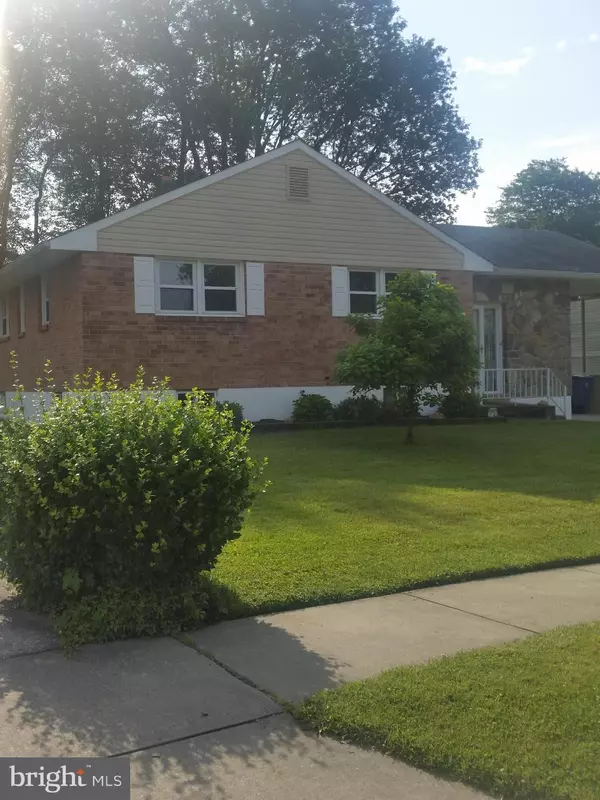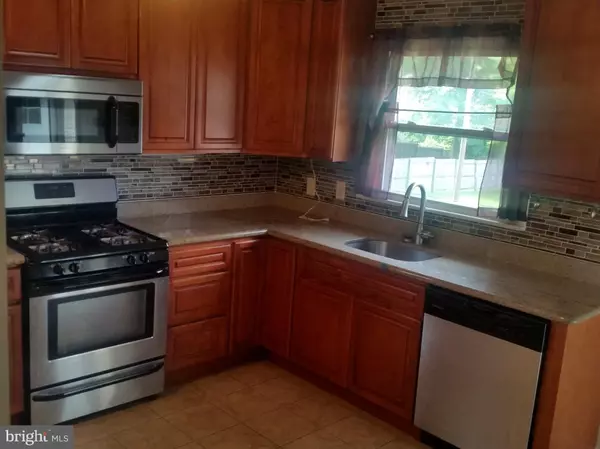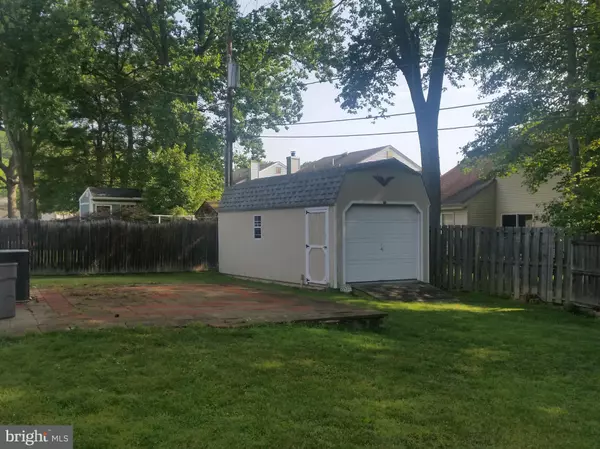$250,000
$259,900
3.8%For more information regarding the value of a property, please contact us for a free consultation.
3 Beds
2 Baths
2,837 SqFt
SOLD DATE : 07/02/2019
Key Details
Sold Price $250,000
Property Type Single Family Home
Sub Type Detached
Listing Status Sold
Purchase Type For Sale
Square Footage 2,837 sqft
Price per Sqft $88
Subdivision Pinecrest
MLS Listing ID DENC479686
Sold Date 07/02/19
Style Ranch/Rambler
Bedrooms 3
Full Baths 2
HOA Y/N N
Abv Grd Liv Area 2,125
Originating Board BRIGHT
Year Built 1960
Annual Tax Amount $2,093
Tax Year 2018
Lot Size 8,712 Sqft
Acres 0.2
Lot Dimensions 60.50 x 122.40
Property Description
Located in the unique well maintained community of Pinecrest this brick rancher is move in ready. New neutral paint through out the main floor and new carpets in bedrooms 2 & 3 are ready for your decorating touches. The kitchen has tile flooring, 40" Cherry cabinets, Stainless Steel appliances, Granite counter tops, and a beautiful glass backsplash. Hardwood floors in the Living Room and Dining Room add charm and warmth to the rooms. The Master Bedroom is spacious and has two double closets. The basement is finished with a large family room, laundry room, hobby room, storage room and full bathroom. Many windows make the basement area light and bright. Located just off Kirkwood Highway this quiet community is close to all amenities; schools, shopping, medical centers, golf course and close to the I-95 corridor. Quick settlement is available because this home is vacant and ready to go.
Location
State DE
County New Castle
Area Wilmington (30906)
Zoning NC6.5
Rooms
Other Rooms Living Room, Dining Room, Primary Bedroom, Bedroom 2, Bedroom 3, Kitchen, Family Room, Laundry, Storage Room, Bathroom 1, Bathroom 2, Hobby Room
Basement Full
Main Level Bedrooms 3
Interior
Interior Features Ceiling Fan(s), Chair Railings, Crown Moldings, Kitchen - Eat-In, Pantry
Hot Water Natural Gas
Cooling Central A/C
Flooring Tile/Brick, Wood, Carpet
Equipment Dishwasher, Oven/Range - Gas, Refrigerator, Stainless Steel Appliances, Washer
Furnishings No
Fireplace N
Appliance Dishwasher, Oven/Range - Gas, Refrigerator, Stainless Steel Appliances, Washer
Heat Source Natural Gas
Laundry Basement
Exterior
Exterior Feature Patio(s)
Garage Spaces 1.0
Fence Rear
Water Access N
Roof Type Pitched
Accessibility None
Porch Patio(s)
Total Parking Spaces 1
Garage N
Building
Story 1
Sewer Public Sewer
Water Public
Architectural Style Ranch/Rambler
Level or Stories 1
Additional Building Above Grade, Below Grade
Structure Type Dry Wall
New Construction N
Schools
School District Red Clay Consolidated
Others
Senior Community No
Tax ID 08-049.20-204
Ownership Fee Simple
SqFt Source Estimated
Horse Property N
Special Listing Condition Standard
Read Less Info
Want to know what your home might be worth? Contact us for a FREE valuation!

Our team is ready to help you sell your home for the highest possible price ASAP

Bought with Katina Geralis • EXP Realty, LLC
GET MORE INFORMATION
Agent | License ID: 0225193218 - VA, 5003479 - MD
+1(703) 298-7037 | jason@jasonandbonnie.com





