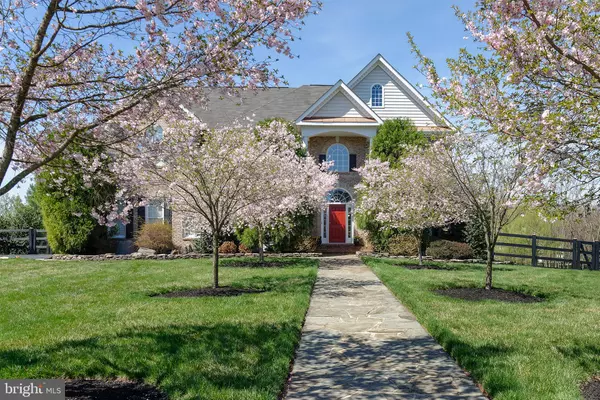$890,000
$900,000
1.1%For more information regarding the value of a property, please contact us for a free consultation.
4 Beds
3 Baths
4,482 SqFt
SOLD DATE : 07/16/2019
Key Details
Sold Price $890,000
Property Type Single Family Home
Sub Type Detached
Listing Status Sold
Purchase Type For Sale
Square Footage 4,482 sqft
Price per Sqft $198
Subdivision Emerald Park Estates
MLS Listing ID VALO385034
Sold Date 07/16/19
Style Colonial
Bedrooms 4
Full Baths 3
HOA Fees $34
HOA Y/N Y
Abv Grd Liv Area 4,482
Originating Board BRIGHT
Year Built 2001
Annual Tax Amount $8,048
Tax Year 2019
Lot Size 3.000 Acres
Acres 3.0
Property Description
Your own private oasis has been found! You'll be the envy of all your friends when you own this stunning 3-side brick home...truly the ultimate entertainer's dream! Bright and open, this home is chock-full of outstanding upgrades: 2-story foyer with hardwood & wrought iron stairs and rich, warm tile flooring. Spacious living & formal dining rooms w/butler s pantry leading to the gourmet kitchen with loads of cabinets & complete with island and open breakfast area. 2-story family room with floor-to-ceiling stone fireplace & custom glass door, main level library with double French-door entry. The sun room is just dreamy and overlooks the exquisite custom deck, gazebo, blue-hued pool & gloriously landscaped 3-acre private lot. Upstairs is a gracious 2nd story overlook open to the family room. The master suite will be your favorite hideaway sitting area steps up to the main room, 2-generous walk-in closets, luxury bath with oversized soaking tub. 3 more large bedrooms upstairs 2 with a shared bath on one with it s own bath and a back staircase to come full circle. Emerald Park is one of the most coveted of area neighborhoods and convenient to shopping, restaurants, entertainment and commuter routes as well as Dulles International Airport. You don t want to miss this beauty!
Location
State VA
County Loudoun
Zoning RESIDENTIAL
Rooms
Other Rooms Living Room, Dining Room, Primary Bedroom, Bedroom 2, Bedroom 3, Bedroom 4, Kitchen, Library, Breakfast Room, 2nd Stry Fam Ovrlk
Basement Full, Connecting Stairway, Rough Bath Plumb, Space For Rooms, Unfinished, Walkout Stairs
Interior
Interior Features Breakfast Area, Carpet, Ceiling Fan(s), Crown Moldings, Family Room Off Kitchen, Floor Plan - Open, Formal/Separate Dining Room, Kitchen - Eat-In, Kitchen - Country, Kitchen - Gourmet, Kitchen - Island, Kitchen - Table Space, Primary Bath(s), Pantry, Recessed Lighting, Upgraded Countertops, Walk-in Closet(s), Water Treat System, Wet/Dry Bar, Window Treatments
Hot Water Natural Gas
Heating Forced Air, Zoned, Heat Pump(s)
Cooling Central A/C, Ceiling Fan(s)
Fireplaces Number 1
Fireplaces Type Fireplace - Glass Doors, Mantel(s), Wood
Equipment Cooktop, Cooktop - Down Draft, Dishwasher, Disposal, Dryer, Humidifier, Icemaker, Oven - Double, Refrigerator, Washer, Water Conditioner - Owned, Water Heater
Fireplace Y
Window Features Bay/Bow,Insulated,Screens
Appliance Cooktop, Cooktop - Down Draft, Dishwasher, Disposal, Dryer, Humidifier, Icemaker, Oven - Double, Refrigerator, Washer, Water Conditioner - Owned, Water Heater
Heat Source Natural Gas, Electric
Exterior
Parking Features Garage - Side Entry, Garage Door Opener, Inside Access
Garage Spaces 2.0
Pool Fenced, Heated, In Ground, Solar Heated
Amenities Available Common Grounds
Water Access N
View Garden/Lawn, Trees/Woods
Accessibility None
Attached Garage 2
Total Parking Spaces 2
Garage Y
Building
Story 3+
Sewer Septic > # of BR
Water None
Architectural Style Colonial
Level or Stories 3+
Additional Building Above Grade, Below Grade
New Construction N
Schools
Elementary Schools Evergreen Mill
Middle Schools J. L. Simpson
High Schools Loudoun County
School District Loudoun County Public Schools
Others
HOA Fee Include Common Area Maintenance,Management,Reserve Funds,Road Maintenance,Trash,Snow Removal
Senior Community No
Tax ID 274352465000
Ownership Fee Simple
SqFt Source Assessor
Horse Property N
Special Listing Condition Standard
Read Less Info
Want to know what your home might be worth? Contact us for a FREE valuation!

Our team is ready to help you sell your home for the highest possible price ASAP

Bought with Aaron Benjamin Huntington • Keller Williams Realty
GET MORE INFORMATION
Agent | License ID: 0225193218 - VA, 5003479 - MD
+1(703) 298-7037 | jason@jasonandbonnie.com






