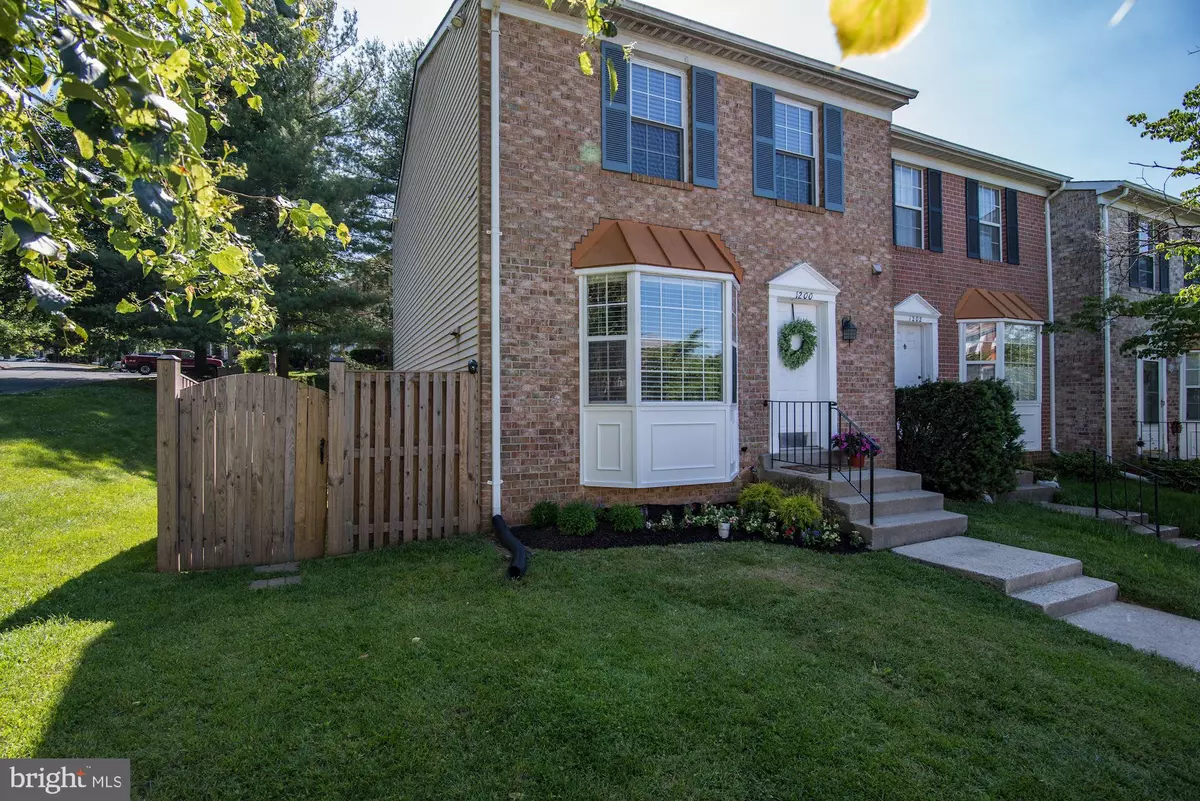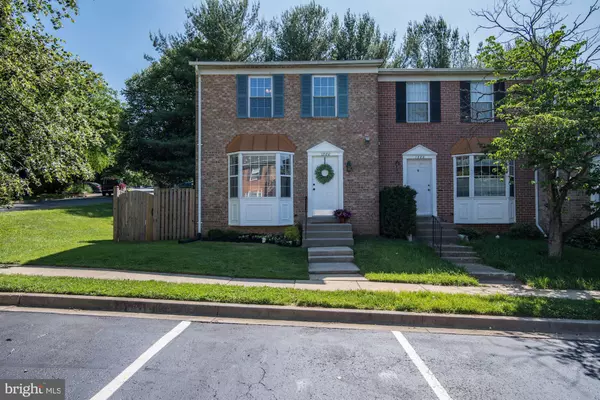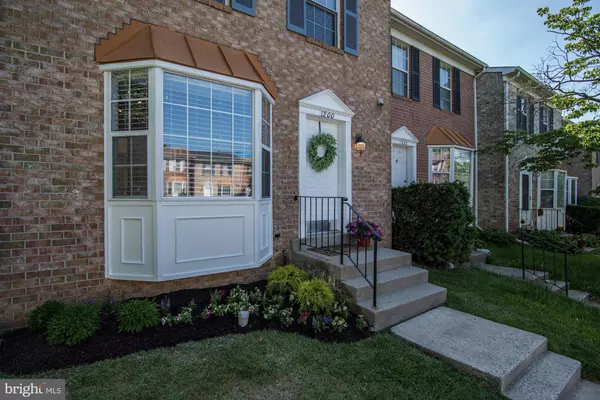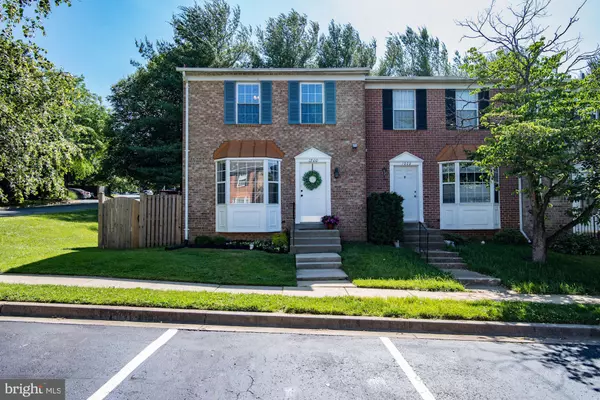$340,000
$334,900
1.5%For more information regarding the value of a property, please contact us for a free consultation.
3 Beds
4 Baths
1,655 SqFt
SOLD DATE : 07/19/2019
Key Details
Sold Price $340,000
Property Type Townhouse
Sub Type Interior Row/Townhouse
Listing Status Sold
Purchase Type For Sale
Square Footage 1,655 sqft
Price per Sqft $205
Subdivision Montgomery Meadows
MLS Listing ID MDMC663256
Sold Date 07/19/19
Style Colonial
Bedrooms 3
Full Baths 3
Half Baths 1
HOA Fees $85/mo
HOA Y/N Y
Abv Grd Liv Area 1,280
Originating Board BRIGHT
Year Built 1985
Annual Tax Amount $3,475
Tax Year 2018
Lot Size 3,923 Sqft
Acres 0.09
Property Description
**OPEN SATURDAY JUNE 15, 1-3 & SUNDAY JUNE 16, 1-3** SEND YOUR BUYERS! STUNNING END UNIT TOWN-HOME- FULLY UPDATED AND READY TO GO! The Residence- Sleek, handsome, clean lines embrace this fine town-home residence. Exceptional and well thought- out design make this a special find for the most discriminating tastes. Abundant and beautiful interior spaces flow interchangeably. Upon entering this home you are immediately greeted with inviting warmth, comfort and a natural light filled space. A treat for casual family living as well as spirited entertaining, this fine residence has it all! This three level gem boasts "exceptionally" ample living space. Boasting three bedrooms, three full baths, a main level "powder room" half bath, and a large combined living and dining room area that is perfect for entertaining. The large eat-in kitchen is designed with the Gourmet cook in mind! Well appointed, with top-of-the-line Samsung stainless steel appliances, sparkling new granite counters and loads of cabinet space. A "picture perfect" bay window is the room's centerpiece! Other indulgent accommodations and features include; Spectacular, gleaming laminate flooring, new designer carpeting, fresh new Sherwin Williams designer paint throughout, new upgraded light fixtures, fabulous renovated master bath, fully finished walk-out lower level- w/ full bath and kitchenette, separate enclosed laundry area w/ washer and new dryer and sliding French Style doors that lead to an adorable deck. The tranquil and serene, fully fenced backyard with its bright green lawn, is wonderful outdoor space ideal for family fun and enjoyment! This is truly a special offering! Location- Ideally located in Montgomery Meadows Town-home Subdivision of Montgomery Village/Gaithersburg, one of Montgomery County's most sought after neighborhood's, is just minutes away from all amenities; Lakeforest Mall, Costco, a multitude of shopping centers, schools (Watkins Mill High School cluster that include Montgomery Village Middle School and Watkins Mill Elementary), parks, restaurants, theatres, the I-270 corridor and the Shady Grove Metro. The townhouse community residents enjoy loads of special amenities and community events which include; a fabulous six-lane outdoor lap swimming pool, a children's pool, gated tennis courts, dog parks, walking and jogging paths and biking...and of course children's play areas.
Location
State MD
County Montgomery
Zoning R18
Direction East
Rooms
Basement Full, Connecting Stairway, Daylight, Partial, Fully Finished, Heated, Rear Entrance, Walkout Stairs
Interior
Interior Features 2nd Kitchen, Ceiling Fan(s), Floor Plan - Traditional, Formal/Separate Dining Room, Kitchen - Eat-In, Kitchen - Gourmet, Kitchen - Table Space, Primary Bath(s), Recessed Lighting, Window Treatments
Hot Water Electric
Heating Central, Forced Air, Programmable Thermostat
Cooling Ceiling Fan(s), Central A/C
Flooring Carpet, Ceramic Tile, Hardwood, Partially Carpeted, Laminated
Equipment Dishwasher, Disposal, ENERGY STAR Dishwasher, ENERGY STAR Clothes Washer, ENERGY STAR Refrigerator, Exhaust Fan, Extra Refrigerator/Freezer, Oven/Range - Electric, Refrigerator, Stainless Steel Appliances, Washer
Furnishings No
Fireplace N
Window Features Vinyl Clad,Screens,Bay/Bow
Appliance Dishwasher, Disposal, ENERGY STAR Dishwasher, ENERGY STAR Clothes Washer, ENERGY STAR Refrigerator, Exhaust Fan, Extra Refrigerator/Freezer, Oven/Range - Electric, Refrigerator, Stainless Steel Appliances, Washer
Heat Source Electric
Laundry Basement
Exterior
Exterior Feature Deck(s)
Parking On Site 2
Fence Privacy, Rear, Wood
Utilities Available Cable TV Available
Amenities Available Common Grounds, Pool - Outdoor, Tennis Courts, Tot Lots/Playground
Water Access N
View Garden/Lawn, Street
Roof Type Asbestos Shingle
Street Surface Black Top
Accessibility None
Porch Deck(s)
Road Frontage City/County
Garage N
Building
Story 3+
Sewer Public Sewer
Water Public
Architectural Style Colonial
Level or Stories 3+
Additional Building Above Grade, Below Grade
Structure Type Dry Wall
New Construction N
Schools
Elementary Schools Watkins Mill
Middle Schools Montgomery Village
High Schools Watkins Mill
School District Montgomery County Public Schools
Others
Pets Allowed Y
HOA Fee Include Common Area Maintenance,Management,Pool(s),Snow Removal,Trash,Reserve Funds
Senior Community No
Tax ID 160902273844
Ownership Fee Simple
SqFt Source Estimated
Security Features Smoke Detector
Acceptable Financing Conventional, Cash
Horse Property N
Listing Terms Conventional, Cash
Financing Conventional,Cash
Special Listing Condition Standard
Pets Allowed No Pet Restrictions
Read Less Info
Want to know what your home might be worth? Contact us for a FREE valuation!

Our team is ready to help you sell your home for the highest possible price ASAP

Bought with weifeng zhang • Signature Home Realty LLC

"My job is to find and attract mastery-based agents to the office, protect the culture, and make sure everyone is happy! "
GET MORE INFORMATION






