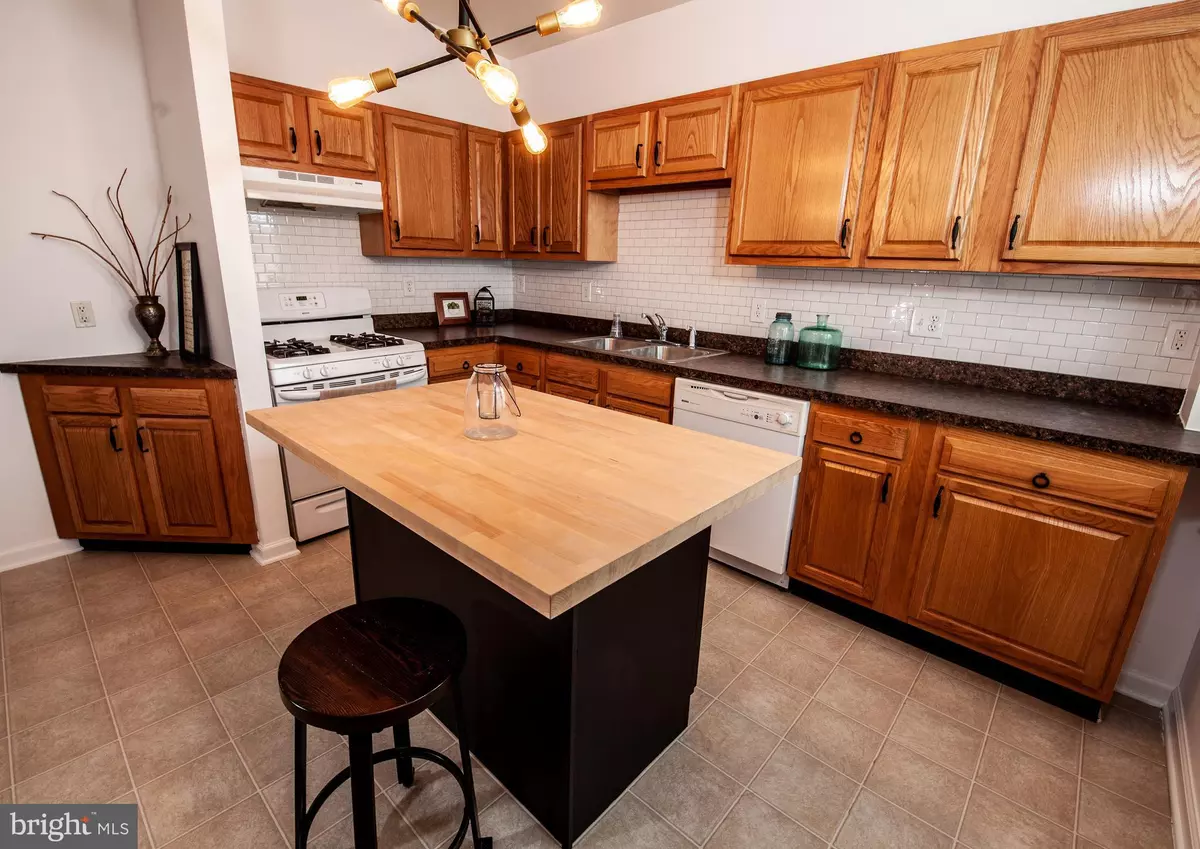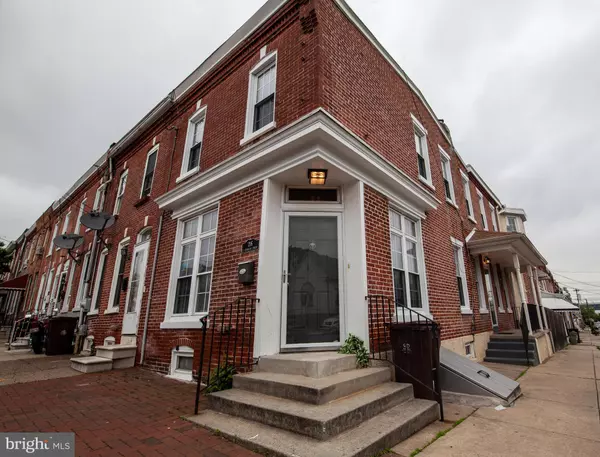$149,900
$149,900
For more information regarding the value of a property, please contact us for a free consultation.
3 Beds
2 Baths
2,450 SqFt
SOLD DATE : 07/12/2019
Key Details
Sold Price $149,900
Property Type Townhouse
Sub Type Interior Row/Townhouse
Listing Status Sold
Purchase Type For Sale
Square Footage 2,450 sqft
Price per Sqft $61
Subdivision Hedgeville
MLS Listing ID DENC478242
Sold Date 07/12/19
Style Colonial
Bedrooms 3
Full Baths 2
HOA Y/N N
Abv Grd Liv Area 2,450
Originating Board BRIGHT
Year Built 1900
Annual Tax Amount $1,561
Tax Year 2018
Lot Size 1,307 Sqft
Acres 0.03
Lot Dimensions 16.00 x 76.00
Property Description
This 2-story, brick, end unit colonial boasts 3 bedrooms, 2 updated baths and updated kitchen in over 2,000 square feet. The home offers both a living room entry and side porch entry into the formal dining room. The updated, eat-in kitchen features oak cabinets, Formica countertops, and island with butcher block top which seats three, gas range, dishwasher, refrigerator and a large pantry. For your convenience, there is an updated full bath on the main level, as well as new wood-laminate flooring, ceiling fans, and chandelier. Upstairs you will find 3 large bedrooms with new carpeting just waiting for you, plus another updated bath all you need is your toothbrush! Systems include gas hot air heating & central air units complimented by energy efficient Tilt-in windows, newer EPDM roof, updated electric & plumbing. The entire home has fresh paint and new flooring and the full basement is freshly painted and includes the washer, dryer. The basement has a walk out entrance. Enjoy a private fenced yard, of low-maintenance concrete patio with solar lighting.
Location
State DE
County New Castle
Area Wilmington (30906)
Zoning 26R-3
Rooms
Other Rooms Living Room, Dining Room, Primary Bedroom, Bedroom 3, Kitchen, Bathroom 2
Basement Full
Main Level Bedrooms 3
Interior
Hot Water Natural Gas
Heating Forced Air
Cooling Central A/C
Flooring Carpet, Laminated
Equipment Oven/Range - Gas, Refrigerator, Dishwasher, Washer, Dryer, Range Hood
Window Features Energy Efficient
Appliance Oven/Range - Gas, Refrigerator, Dishwasher, Washer, Dryer, Range Hood
Heat Source Natural Gas
Exterior
Exterior Feature Patio(s)
Fence Wood
Water Access N
Roof Type Flat
Accessibility None
Porch Patio(s)
Garage N
Building
Lot Description Corner
Story 2
Sewer Public Sewer
Water Public
Architectural Style Colonial
Level or Stories 2
Additional Building Above Grade, Below Grade
Structure Type Dry Wall
New Construction N
Schools
Middle Schools Kirk
High Schools Glasgow
School District Christina
Others
Senior Community No
Tax ID 26-034.30-351
Ownership Fee Simple
SqFt Source Estimated
Acceptable Financing Conventional, Cash, FHA, VA
Listing Terms Conventional, Cash, FHA, VA
Financing Conventional,Cash,FHA,VA
Special Listing Condition Standard
Read Less Info
Want to know what your home might be worth? Contact us for a FREE valuation!

Our team is ready to help you sell your home for the highest possible price ASAP

Bought with Grace Johnson • Exit Central Realty
GET MORE INFORMATION
Agent | License ID: 0225193218 - VA, 5003479 - MD
+1(703) 298-7037 | jason@jasonandbonnie.com






