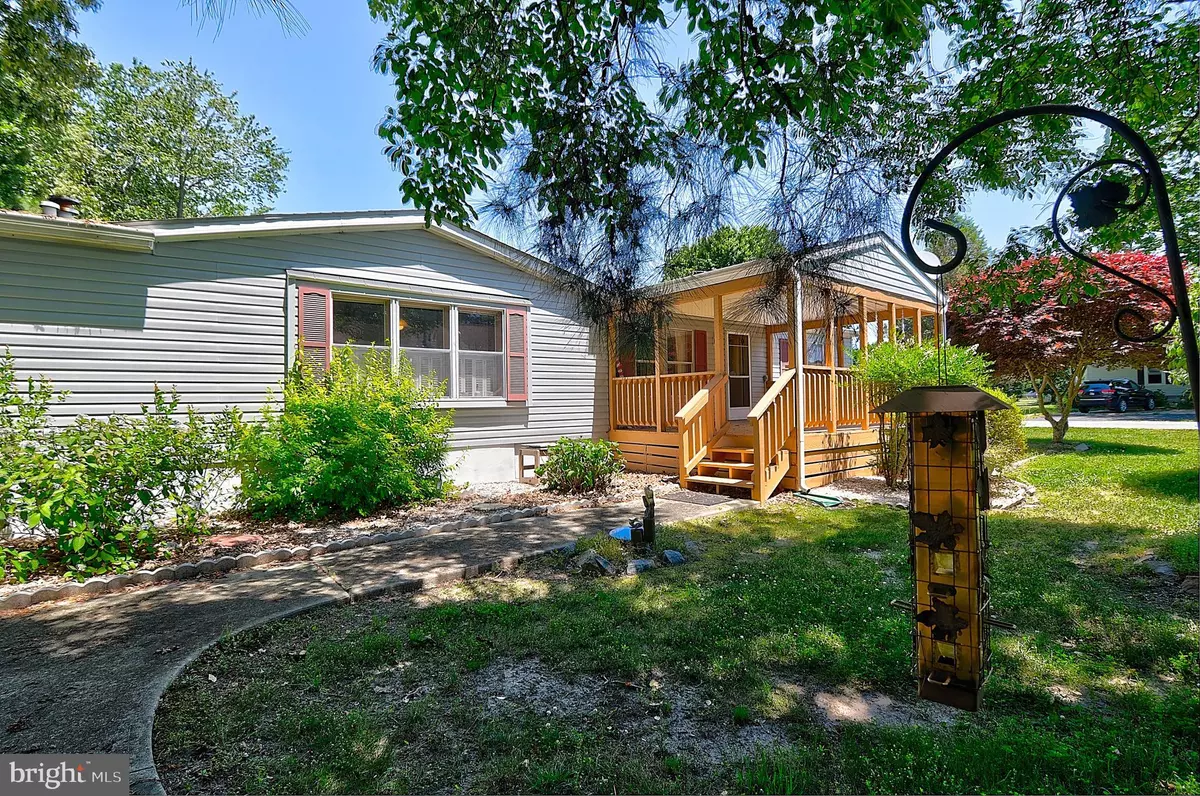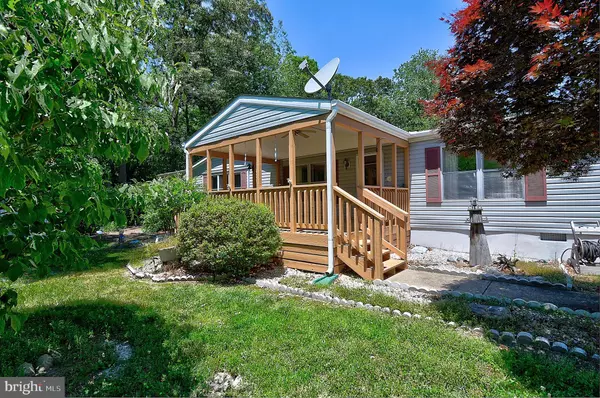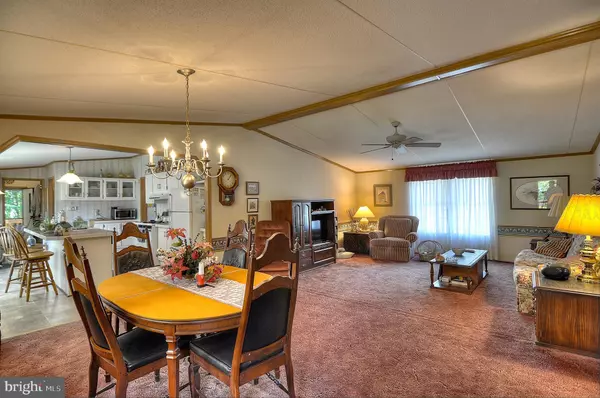$175,000
$179,000
2.2%For more information regarding the value of a property, please contact us for a free consultation.
3 Beds
2 Baths
1,555 SqFt
SOLD DATE : 07/19/2019
Key Details
Sold Price $175,000
Property Type Condo
Sub Type Condo/Co-op
Listing Status Sold
Purchase Type For Sale
Square Footage 1,555 sqft
Price per Sqft $112
Subdivision Long Neck Village
MLS Listing ID DESU141814
Sold Date 07/19/19
Style Class C,Ranch/Rambler
Bedrooms 3
Full Baths 2
Condo Fees $1,000/ann
HOA Y/N N
Abv Grd Liv Area 1,555
Originating Board BRIGHT
Year Built 1995
Annual Tax Amount $532
Tax Year 2019
Lot Dimensions 0.00 x 0.00
Property Description
Opportunity is knocking! NO Lot Rent! Condo ownership for only $1,000/year and that includes a pool, clubhouse, lawn care, trash removal, snow removal and community well! Fully furnished and ready for you to move in and enjoy the summer fun. Just a few short miles from Massey's Landing public boat ramp. Very close to shopping and restaurants. Enjoy the covered porch on those summer days. Shed for storage. Backs to community owned woods for long term privacy! Large open floor plan. Oversized kitchen island with plenty of room for barstools. Huge walk-in closet in the owner's bedroom. Must see on your tour!
Location
State DE
County Sussex
Area Indian River Hundred (31008)
Zoning A
Rooms
Other Rooms Living Room, Primary Bedroom, Bedroom 2, Bedroom 3, Kitchen, Laundry, Primary Bathroom, Full Bath
Main Level Bedrooms 3
Interior
Interior Features Breakfast Area, Carpet, Ceiling Fan(s), Dining Area, Floor Plan - Open, Kitchen - Country, Kitchen - Eat-In, Kitchen - Island, Kitchen - Table Space, Primary Bath(s), Pantry, Skylight(s), Stall Shower, Walk-in Closet(s), Window Treatments
Heating Forced Air
Cooling Central A/C
Flooring Carpet, Vinyl
Equipment Dishwasher, Dryer, Oven/Range - Gas, Refrigerator, Washer, Microwave
Furnishings Yes
Appliance Dishwasher, Dryer, Oven/Range - Gas, Refrigerator, Washer, Microwave
Heat Source Propane - Leased
Laundry Main Floor
Exterior
Exterior Feature Porch(es)
Amenities Available Club House, Pool - Outdoor, Swimming Pool
Water Access N
View Trees/Woods
Accessibility None
Porch Porch(es)
Garage N
Building
Story 1
Foundation Crawl Space
Sewer Public Sewer
Water Well, Other
Architectural Style Class C, Ranch/Rambler
Level or Stories 1
Additional Building Above Grade, Below Grade
New Construction N
Schools
Elementary Schools Long Neck
Middle Schools Millsboro
High Schools Indian River
School District Indian River
Others
HOA Fee Include Common Area Maintenance,Lawn Maintenance,Management,Pool(s),Recreation Facility,Trash,Water
Senior Community No
Tax ID 234-24.00-40.02-74
Ownership Cooperative
Acceptable Financing Cash, Conventional
Listing Terms Cash, Conventional
Financing Cash,Conventional
Special Listing Condition Standard
Read Less Info
Want to know what your home might be worth? Contact us for a FREE valuation!

Our team is ready to help you sell your home for the highest possible price ASAP

Bought with RONALD Anthony THOMPSON • RE/MAX Associates

"My job is to find and attract mastery-based agents to the office, protect the culture, and make sure everyone is happy! "
GET MORE INFORMATION






