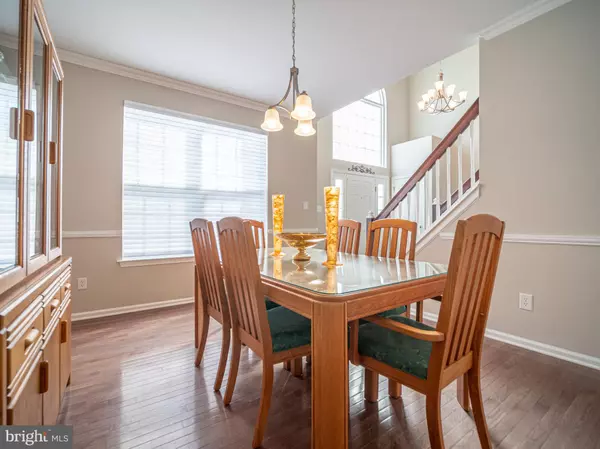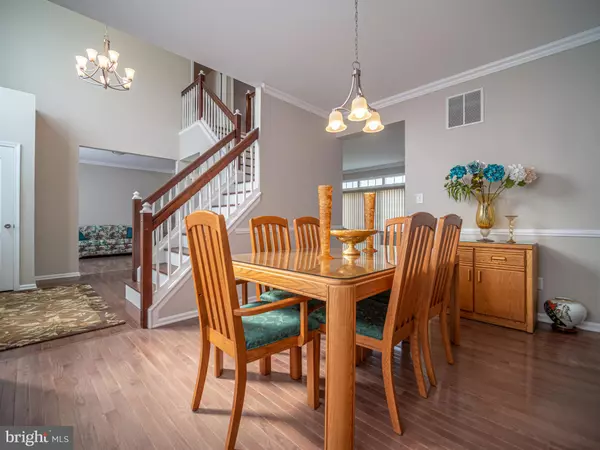$315,000
$320,000
1.6%For more information regarding the value of a property, please contact us for a free consultation.
4 Beds
3 Baths
2,684 SqFt
SOLD DATE : 07/18/2019
Key Details
Sold Price $315,000
Property Type Single Family Home
Sub Type Detached
Listing Status Sold
Purchase Type For Sale
Square Footage 2,684 sqft
Price per Sqft $117
Subdivision Carriage Glen
MLS Listing ID NJGL241566
Sold Date 07/18/19
Style Colonial
Bedrooms 4
Full Baths 2
Half Baths 1
HOA Y/N N
Abv Grd Liv Area 2,684
Originating Board BRIGHT
Year Built 2006
Annual Tax Amount $10,323
Tax Year 2018
Lot Size 0.276 Acres
Acres 0.28
Lot Dimensions 97.00 x 124.00
Property Description
Get ready to check all the boxes on your wish-list! This large move-in ready Colonial has a completely updated kitchen and updated bathrooms! The entire main level has hardwood floors and ceramic tile flooring in the kitchen. Crown molding throughout the main level and chair railing in the dining room. The gourmet kitchen has 42" cabinets, granite counters and stainless steel appliances that are all included. The breakfast area sits between the kitchen and the family room for the ideal layout! You will love the family room with a lovely gas fireplace with a stacked-stone surround. Also on the main level, is a lovely half bath and a big laundry room. Upstairs, you will be amazed at the generous sizes of each one of the bedrooms and plentiful closet space. The master bedroom has a terrific vaulted ceiling and a spacious walk-in closet. The totally updated master bathroom will make you say "WOW". It is stunning with a soaking tub and a big stall shower with multiple jets. The double vanity has beautiful mirrors and lights. The hall bathroom is equally as nice with a large vanity and gorgeous tile-work in the over-sized stall shower. There is a convenient large closet upstairs for off-season clothing, suitcases or the vacuum. One of the secondary bedrooms also has a walk-in closet and all bedrooms have ceiling fans. Downstairs, the finished basement has 9 foot ceiling, recessed lighting and makes a wonderful media room. There is also plenty of storage and a french drain. Outback, there is a less-than-one-year-old storage shed. The Sellers are also including a 2-10 Buyers Home Warranty! Put this lovely home at the top of your list to see!
Location
State NJ
County Gloucester
Area Monroe Twp (20811)
Zoning RES
Rooms
Other Rooms Living Room, Dining Room, Primary Bedroom, Bedroom 2, Bedroom 3, Bedroom 4, Kitchen, Family Room
Basement Fully Finished
Interior
Interior Features Breakfast Area, Ceiling Fan(s), Chair Railings, Crown Moldings, Dining Area, Family Room Off Kitchen, Kitchen - Gourmet, Kitchen - Island, Primary Bath(s), Pantry, Stall Shower, Walk-in Closet(s), Wood Floors
Hot Water Natural Gas
Heating Forced Air
Cooling Central A/C
Flooring Hardwood, Carpet, Ceramic Tile
Fireplaces Number 1
Fireplaces Type Gas/Propane, Stone
Equipment Stainless Steel Appliances
Fireplace Y
Appliance Stainless Steel Appliances
Heat Source Natural Gas
Laundry Main Floor
Exterior
Parking Features Garage - Front Entry, Garage Door Opener, Inside Access
Garage Spaces 2.0
Water Access N
Roof Type Shingle
Accessibility None
Attached Garage 2
Total Parking Spaces 2
Garage Y
Building
Story 2
Foundation Concrete Perimeter
Sewer Public Sewer
Water Public
Architectural Style Colonial
Level or Stories 2
Additional Building Above Grade, Below Grade
New Construction N
Schools
School District Monroe Township Public Schools
Others
Senior Community No
Tax ID 11-001030201-00027
Ownership Fee Simple
SqFt Source Assessor
Security Features Security System
Acceptable Financing Conventional, FHA
Listing Terms Conventional, FHA
Financing Conventional,FHA
Special Listing Condition Standard
Read Less Info
Want to know what your home might be worth? Contact us for a FREE valuation!

Our team is ready to help you sell your home for the highest possible price ASAP

Bought with Omowunmi B. Kayagba • Global Elite Realty
GET MORE INFORMATION
Agent | License ID: 0225193218 - VA, 5003479 - MD
+1(703) 298-7037 | jason@jasonandbonnie.com






