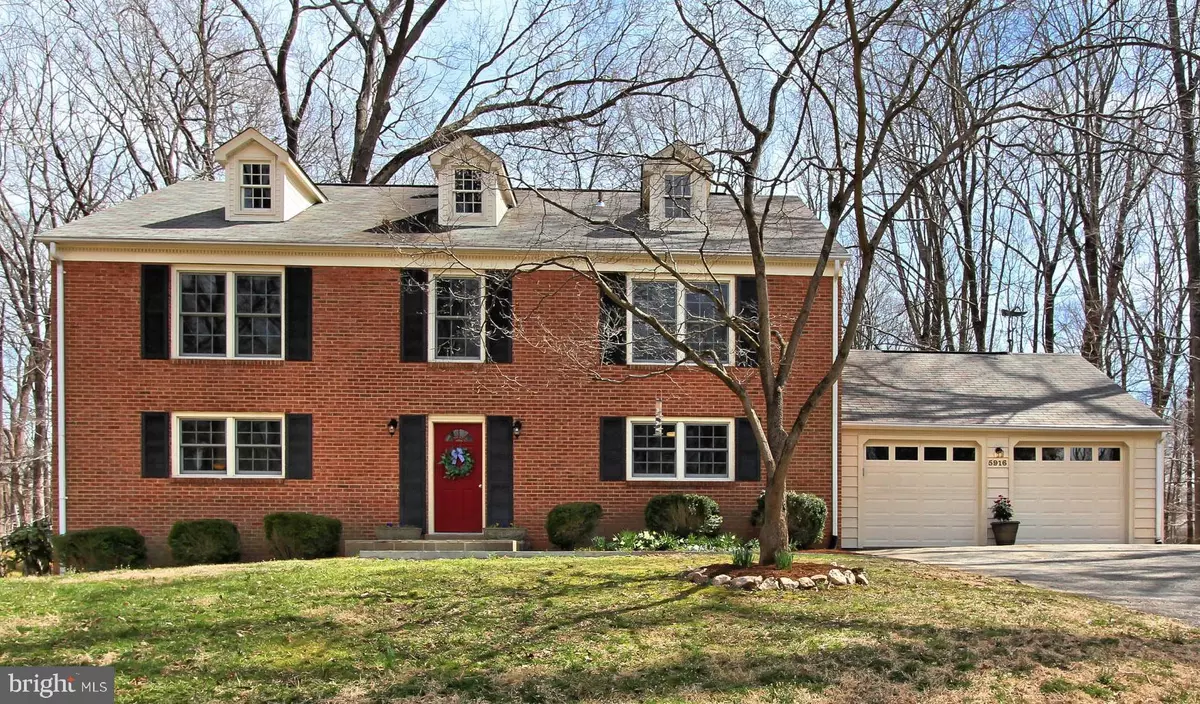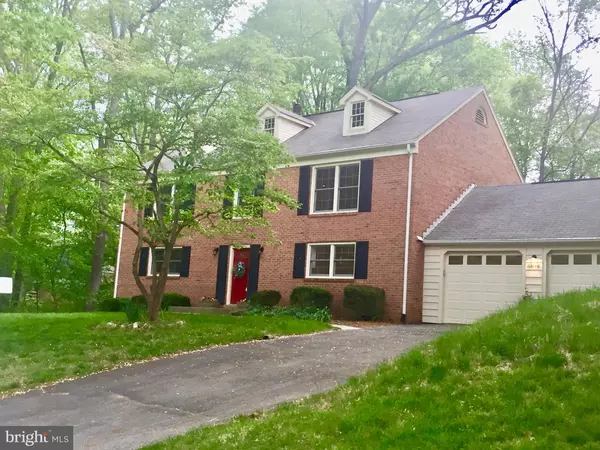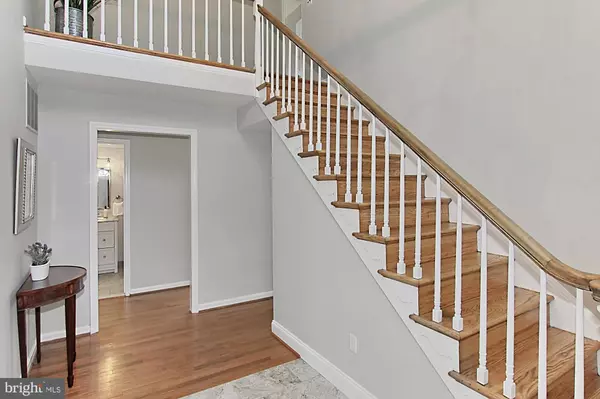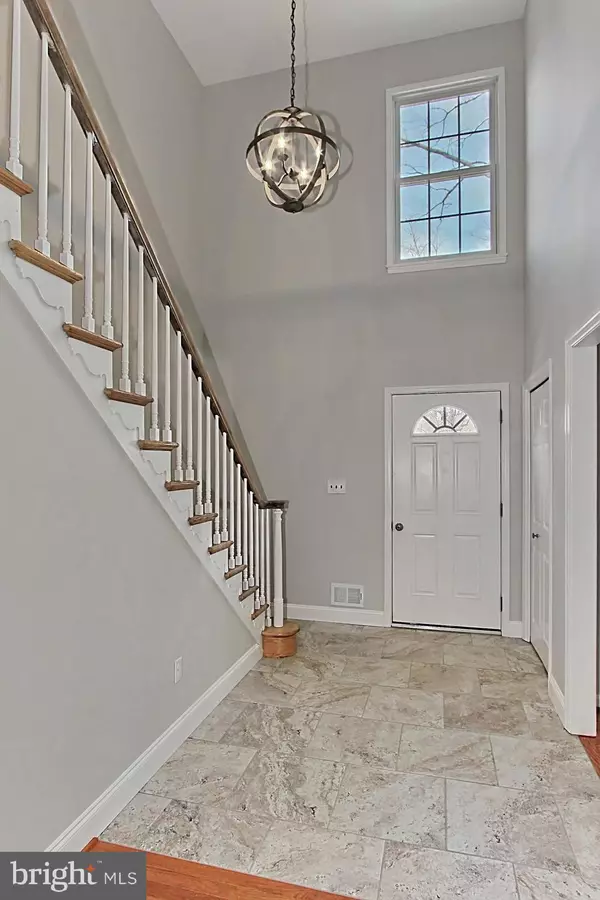$750,000
$749,900
For more information regarding the value of a property, please contact us for a free consultation.
5 Beds
3 Baths
2,760 SqFt
SOLD DATE : 07/16/2019
Key Details
Sold Price $750,000
Property Type Single Family Home
Sub Type Detached
Listing Status Sold
Purchase Type For Sale
Square Footage 2,760 sqft
Price per Sqft $271
Subdivision Pickwick Woods
MLS Listing ID VAFX994820
Sold Date 07/16/19
Style Colonial
Bedrooms 5
Full Baths 2
Half Baths 1
HOA Y/N N
Abv Grd Liv Area 2,760
Originating Board BRIGHT
Year Built 1969
Annual Tax Amount $6,632
Tax Year 2018
Lot Size 0.929 Acres
Acres 0.93
Property Description
Come see this beautiful house this weekend with a fabulous new listing price! A two story foyer welcomes you into a beautifully renovated, all brick, 5Br, 2 1/2 BA center hall colonial. All new fully renovated bathrooms with ceramic tile and stone counters, the brand new kitchen features glass front cabinetry, granite counters, ,stainless steel appliances, new hot water heater, refinished hardwood floors, freshly painted throughout, new 6 paneled doors, new basement doors, new garage doors and openers, new flagstone walkway, stoop, and patio, updated windows, all on a beautiful lot with a flat backyard and large trees. The huge, sun drenched walk-out basement with bathroom rough-in is ready for finishing to your taste. Just a few minutes to the charming, historic downtown Clifton, plus close to all the conveniences of Burke Centre, also close to the Fairfax County Pkwy, Rte. 123, and the VRE for an easy commute!
Location
State VA
County Fairfax
Zoning 30
Rooms
Other Rooms Living Room, Dining Room, Primary Bedroom, Bedroom 2, Bedroom 3, Bedroom 4, Bedroom 5, Kitchen, Family Room
Basement Full, Connecting Stairway, Daylight, Partial, Walkout Level, Windows
Interior
Interior Features Built-Ins
Hot Water Electric
Heating Forced Air
Cooling Central A/C
Flooring Hardwood, Ceramic Tile
Fireplaces Number 2
Fireplaces Type Mantel(s), Brick
Equipment Built-In Microwave, Dishwasher, Disposal, Dryer, Stainless Steel Appliances, Washer, Stove
Furnishings No
Appliance Built-In Microwave, Dishwasher, Disposal, Dryer, Stainless Steel Appliances, Washer, Stove
Heat Source Oil
Laundry Main Floor
Exterior
Exterior Feature Patio(s), Deck(s)
Parking Features Garage - Front Entry, Garage Door Opener
Garage Spaces 2.0
Water Access N
Street Surface Paved
Accessibility None
Porch Patio(s), Deck(s)
Attached Garage 2
Total Parking Spaces 2
Garage Y
Building
Lot Description Rear Yard, Trees/Wooded
Story 3+
Sewer Septic < # of BR
Water Well
Architectural Style Colonial
Level or Stories 3+
Additional Building Above Grade, Below Grade
Structure Type 2 Story Ceilings,Dry Wall
New Construction N
Schools
Middle Schools Robinson Secondary School
High Schools Robinson Secondary School
School District Fairfax County Public Schools
Others
Senior Community No
Tax ID 0762 03 0011
Ownership Fee Simple
SqFt Source Estimated
Special Listing Condition Standard
Read Less Info
Want to know what your home might be worth? Contact us for a FREE valuation!

Our team is ready to help you sell your home for the highest possible price ASAP

Bought with Judy C Fulmer • Long & Foster Real Estate, Inc.

"My job is to find and attract mastery-based agents to the office, protect the culture, and make sure everyone is happy! "
GET MORE INFORMATION






