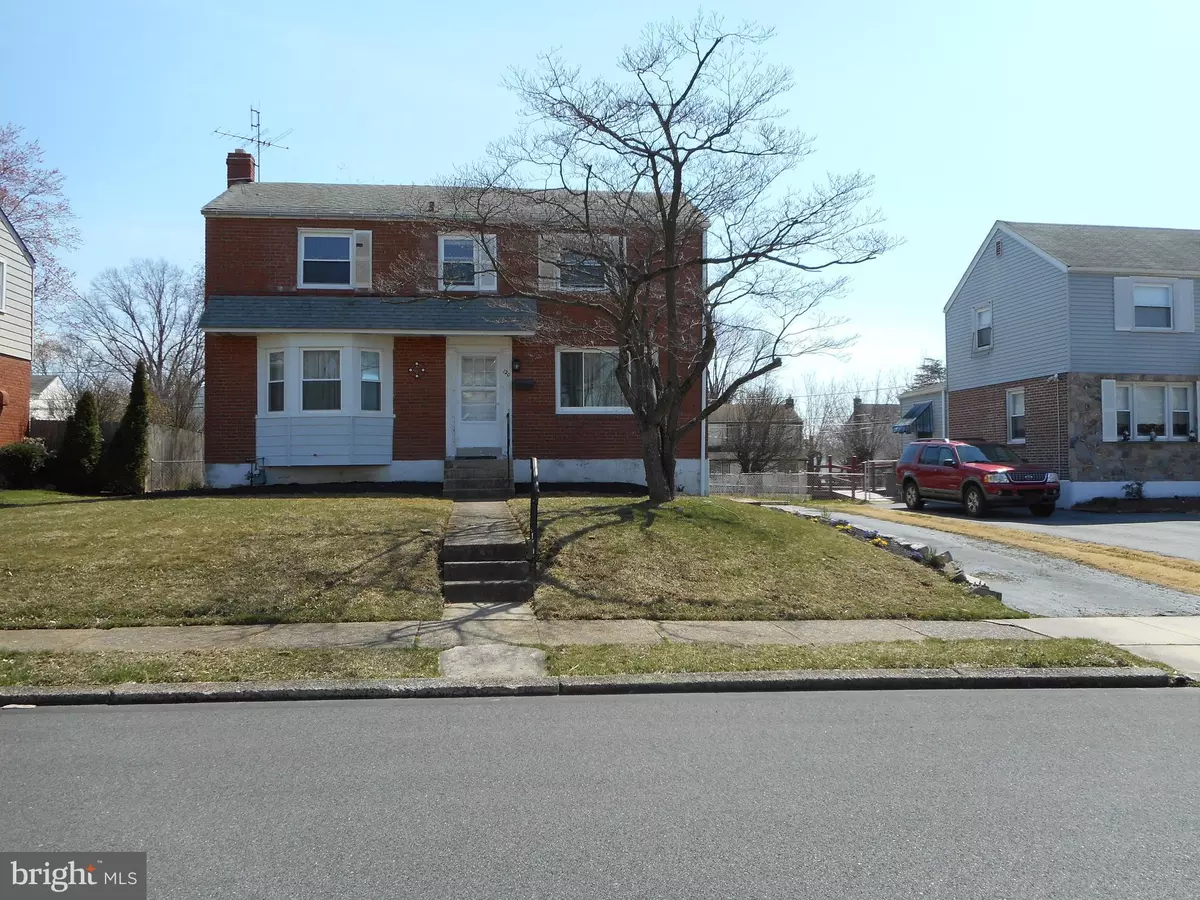$208,000
$218,000
4.6%For more information regarding the value of a property, please contact us for a free consultation.
3 Beds
3 Baths
1,532 SqFt
SOLD DATE : 07/15/2019
Key Details
Sold Price $208,000
Property Type Single Family Home
Sub Type Detached
Listing Status Sold
Purchase Type For Sale
Square Footage 1,532 sqft
Price per Sqft $135
Subdivision None Available
MLS Listing ID PADE487640
Sold Date 07/15/19
Style Colonial
Bedrooms 3
Full Baths 1
Half Baths 2
HOA Y/N N
Abv Grd Liv Area 1,532
Originating Board BRIGHT
Year Built 1952
Annual Tax Amount $4,563
Tax Year 2018
Lot Size 6,926 Sqft
Acres 0.16
Lot Dimensions 60.00 x 120.00
Property Description
Priced to sell brick colonial in a desirable neighborhood. Needs some TLC. Nice size living room, dining room, eat in kitchen, family room off the kitchen with a fireplace and a powder room. outside exit to a large deck and large fenced in rear yard. wall to wall carpeting with beautiful hardwoods underneath, Three nice size bedrooms with a full bath and two half baths, Newer windows, central air, finished basement with wet bar and powder room, plenty of storage. Private driveway. It has a lot to offer just needs your finishing touches. Property is being sold as is, buyer is responsible for all repairs and obtaining the Use and Occupancy and any repairs that maybe required. Free one year home warranty.
Location
State PA
County Delaware
Area Aston Twp (10402)
Zoning RESIDENTIAL
Rooms
Other Rooms Living Room, Dining Room, Kitchen, Family Room, Basement
Basement Full, Shelving, Windows, Fully Finished
Interior
Interior Features Carpet, Family Room Off Kitchen, Kitchen - Eat-In, Ceiling Fan(s)
Hot Water Natural Gas
Heating Forced Air, Central
Cooling Central A/C, Wall Unit
Flooring Hardwood, Carpet, Ceramic Tile, Laminated
Fireplaces Number 1
Fireplaces Type Non-Functioning
Equipment Cooktop, Dryer - Gas, Oven/Range - Gas, Washer
Furnishings No
Fireplace Y
Window Features Wood Frame,Energy Efficient
Appliance Cooktop, Dryer - Gas, Oven/Range - Gas, Washer
Heat Source Natural Gas, Central
Laundry Basement, Hookup, Lower Floor
Exterior
Exterior Feature Brick, Roof, Deck(s)
Fence Rear, Fully, Chain Link
Utilities Available Cable TV Available, Phone, Natural Gas Available, Electric Available
Water Access N
Roof Type Shingle
Accessibility None
Porch Brick, Roof, Deck(s)
Garage N
Building
Story 2
Sewer Public Sewer
Water Public
Architectural Style Colonial
Level or Stories 2
Additional Building Above Grade, Below Grade
Structure Type Dry Wall,Paneled Walls
New Construction N
Schools
School District Penn-Delco
Others
Pets Allowed N
Senior Community No
Tax ID 02-00-00071-00
Ownership Fee Simple
SqFt Source Assessor
Security Features Smoke Detector
Acceptable Financing Conventional, Cash, FHA, FHVA
Listing Terms Conventional, Cash, FHA, FHVA
Financing Conventional,Cash,FHA,FHVA
Special Listing Condition Standard
Read Less Info
Want to know what your home might be worth? Contact us for a FREE valuation!

Our team is ready to help you sell your home for the highest possible price ASAP

Bought with Vincent J Vagnozzi • Keller Williams Real Estate -Exton
GET MORE INFORMATION
Agent | License ID: 0225193218 - VA, 5003479 - MD
+1(703) 298-7037 | jason@jasonandbonnie.com






