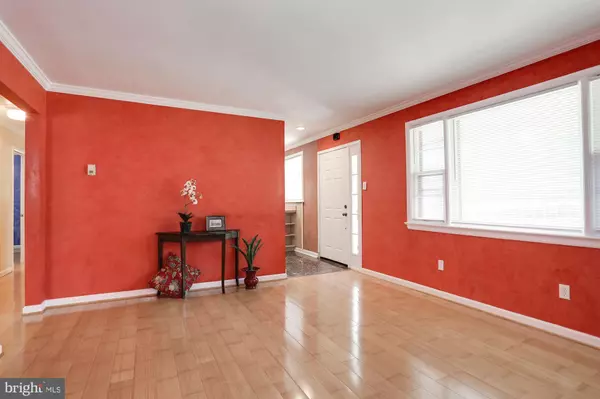$656,000
$635,000
3.3%For more information regarding the value of a property, please contact us for a free consultation.
3 Beds
2 Baths
2,016 SqFt
SOLD DATE : 07/15/2019
Key Details
Sold Price $656,000
Property Type Single Family Home
Sub Type Detached
Listing Status Sold
Purchase Type For Sale
Square Footage 2,016 sqft
Price per Sqft $325
Subdivision Georgetown Village
MLS Listing ID MDMC662388
Sold Date 07/15/19
Style Raised Ranch/Rambler
Bedrooms 3
Full Baths 2
HOA Y/N N
Abv Grd Liv Area 1,008
Originating Board BRIGHT
Year Built 1954
Annual Tax Amount $6,556
Tax Year 2019
Lot Size 7,221 Sqft
Acres 0.17
Property Description
Renovated 3BR, 2BA, 2-level brick rambler with plenty of space for additional bedroom in bright Lower Level. Special features include Venetian plaster, crown moulding and bamboo flooring on the main level; wood-burning fireplace in living room; recessed lighting on both levels; generous closets and ceiling fans in all bedrooms; remodeled baths and expanded kitchen with gas cooking, black & stainless appliances, marble floor and tons of storage; newer roof, windows and entry doors. The spacious walk-out Lower Level offers an enormous Family/Rec Room, stylish Kitchenette with granite adjoining laundry room, full bath with jetted soaking tub, bonus room with walk-in closet and a separate side entry. Perfect space for daily living, visiting guests, live-in nanny or home office! The home sits on a mostly fenced corner lot across from Davis Library and is conveniently located mere minutes from I-270/I-495, Democracy Blvd, downtown Bethesda, NIH, and tons of shopping, restaurants and entertainment options. Large driveway for off-street parking.
Location
State MD
County Montgomery
Zoning R60
Rooms
Other Rooms Living Room, Bedroom 2, Bedroom 3, Kitchen, Family Room, Bedroom 1, Bathroom 1, Bathroom 2, Bonus Room
Basement Full, Daylight, Partial, Fully Finished, Outside Entrance, Side Entrance, Space For Rooms, Sump Pump, Walkout Stairs, Windows
Main Level Bedrooms 3
Interior
Interior Features 2nd Kitchen, Attic, Ceiling Fan(s), Crown Moldings, Entry Level Bedroom, Kitchen - Eat-In, Kitchen - Table Space, Recessed Lighting, Walk-in Closet(s), WhirlPool/HotTub, Wood Floors
Hot Water Natural Gas
Heating Forced Air
Cooling Central A/C, Ceiling Fan(s)
Fireplaces Number 1
Fireplaces Type Mantel(s)
Equipment Built-In Microwave, Dishwasher, Disposal, Exhaust Fan, Extra Refrigerator/Freezer, Icemaker, Oven - Self Cleaning, Oven/Range - Electric, Oven/Range - Gas, Refrigerator, Stove, Washer/Dryer Stacked, Water Heater
Fireplace Y
Appliance Built-In Microwave, Dishwasher, Disposal, Exhaust Fan, Extra Refrigerator/Freezer, Icemaker, Oven - Self Cleaning, Oven/Range - Electric, Oven/Range - Gas, Refrigerator, Stove, Washer/Dryer Stacked, Water Heater
Heat Source Natural Gas
Laundry Basement
Exterior
Garage Spaces 3.0
Water Access N
Accessibility None
Total Parking Spaces 3
Garage N
Building
Lot Description Corner
Story 2
Sewer Public Sewer
Water Public
Architectural Style Raised Ranch/Rambler
Level or Stories 2
Additional Building Above Grade, Below Grade
New Construction N
Schools
Elementary Schools Ashburton
Middle Schools North Bethesda
High Schools Walter Johnson
School District Montgomery County Public Schools
Others
Senior Community No
Tax ID 160700592496
Ownership Fee Simple
SqFt Source Assessor
Special Listing Condition Standard
Read Less Info
Want to know what your home might be worth? Contact us for a FREE valuation!

Our team is ready to help you sell your home for the highest possible price ASAP

Bought with Cheryl R Leahy • Long & Foster Real Estate, Inc.
GET MORE INFORMATION
Agent | License ID: 0225193218 - VA, 5003479 - MD
+1(703) 298-7037 | jason@jasonandbonnie.com






