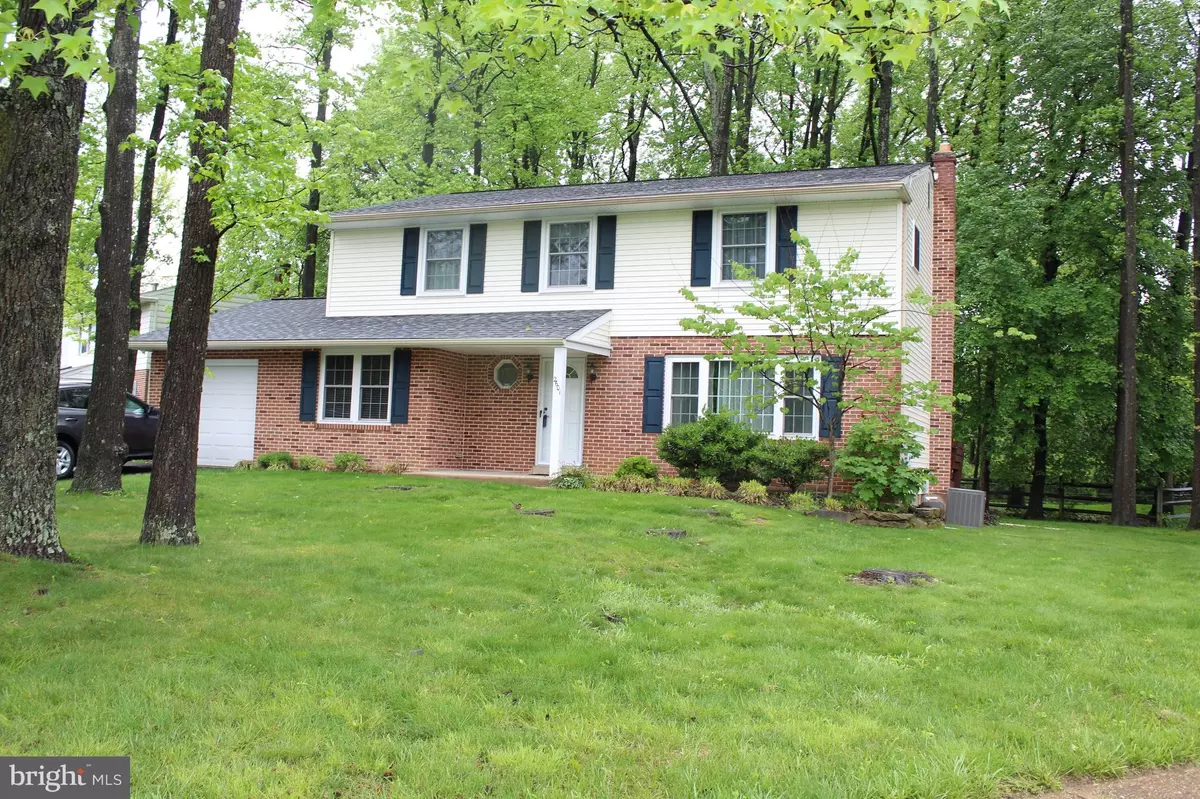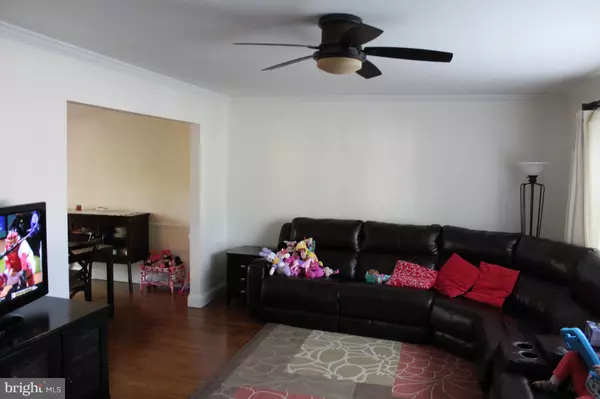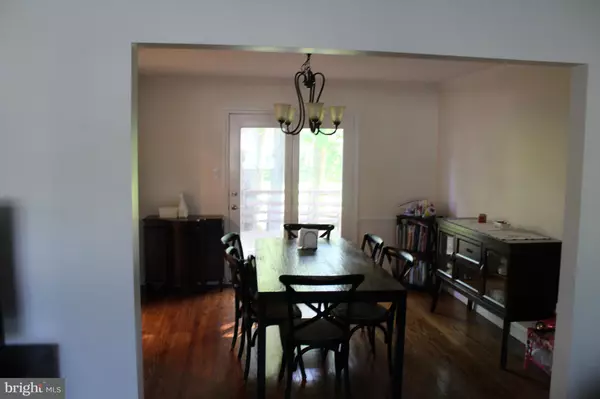$340,000
$349,900
2.8%For more information regarding the value of a property, please contact us for a free consultation.
4 Beds
3 Baths
2,125 SqFt
SOLD DATE : 07/15/2019
Key Details
Sold Price $340,000
Property Type Single Family Home
Sub Type Detached
Listing Status Sold
Purchase Type For Sale
Square Footage 2,125 sqft
Price per Sqft $160
Subdivision The Timbers
MLS Listing ID DENC478200
Sold Date 07/15/19
Style Colonial
Bedrooms 4
Full Baths 2
Half Baths 1
HOA Fees $4/ann
HOA Y/N Y
Abv Grd Liv Area 2,125
Originating Board BRIGHT
Year Built 1964
Annual Tax Amount $2,613
Tax Year 2018
Lot Size 0.270 Acres
Acres 0.27
Lot Dimensions 100 x 110
Property Description
There are many updates in this four bedroom two and a half bath two story colonial within the last decade. These include refinished hardwoods throughout the house. The living room and dining room open to each other in an L shape floor plan. The updated kitchen can be eat in has updated cabinets. granite counters, stainless steel appliances, travertine backsplash, tile flooring, and recessed lighting. Conveniently located off the kitchen is the laundry, pantry, updated powder room and garage access.The second floor master suite has a dressing area, walk in closet, and updated expanded bath. the hall bath has been updated with tile floors and vanity with marble counter is shared by the three additional bedrooms. There is a basement under the living/dining/kitchen of the house for storage. On the exterior the windows have been updated together with siding, roof, gutters and soffits. There is a deck running the length of the rear of the house not including the garage. The lot has many mature trees and private rear yard. The community is adjacent to Bechtel Park and has sidewalks.
Location
State DE
County New Castle
Area Brandywine (30901)
Zoning NC-10
Rooms
Other Rooms Living Room, Dining Room, Bedroom 3, Bedroom 4, Kitchen, Family Room, Bedroom 1, Laundry, Bathroom 2
Basement Unfinished
Interior
Interior Features Attic, Family Room Off Kitchen, Floor Plan - Traditional, Kitchen - Table Space
Hot Water Natural Gas
Heating Forced Air
Cooling Central A/C
Flooring Carpet, Hardwood, Vinyl
Equipment Dishwasher, Disposal, Oven/Range - Gas, Stainless Steel Appliances
Fireplace N
Window Features Double Pane
Appliance Dishwasher, Disposal, Oven/Range - Gas, Stainless Steel Appliances
Heat Source Natural Gas
Exterior
Exterior Feature Deck(s), Porch(es)
Parking Features Garage - Front Entry, Inside Access
Garage Spaces 3.0
Utilities Available Above Ground, Cable TV Available, Electric Available, Natural Gas Available, Phone Available, Water Available
Water Access N
View Street
Roof Type Shingle
Street Surface Black Top
Accessibility None
Porch Deck(s), Porch(es)
Road Frontage City/County
Attached Garage 1
Total Parking Spaces 3
Garage Y
Building
Lot Description Corner, Level, Trees/Wooded
Story 2
Foundation Brick/Mortar
Sewer Public Sewer
Water Public
Architectural Style Colonial
Level or Stories 2
Additional Building Above Grade, Below Grade
Structure Type Dry Wall
New Construction N
Schools
Elementary Schools Lancashire
Middle Schools Talley
High Schools Concord
School District Brandywine
Others
HOA Fee Include Common Area Maintenance,Snow Removal
Senior Community No
Tax ID 0603500002
Ownership Fee Simple
SqFt Source Assessor
Acceptable Financing Cash, Conventional
Horse Property N
Listing Terms Cash, Conventional
Financing Cash,Conventional
Special Listing Condition Standard
Read Less Info
Want to know what your home might be worth? Contact us for a FREE valuation!

Our team is ready to help you sell your home for the highest possible price ASAP

Bought with Corey J Harris • Long & Foster Real Estate, Inc.
GET MORE INFORMATION
Agent | License ID: 0225193218 - VA, 5003479 - MD
+1(703) 298-7037 | jason@jasonandbonnie.com






