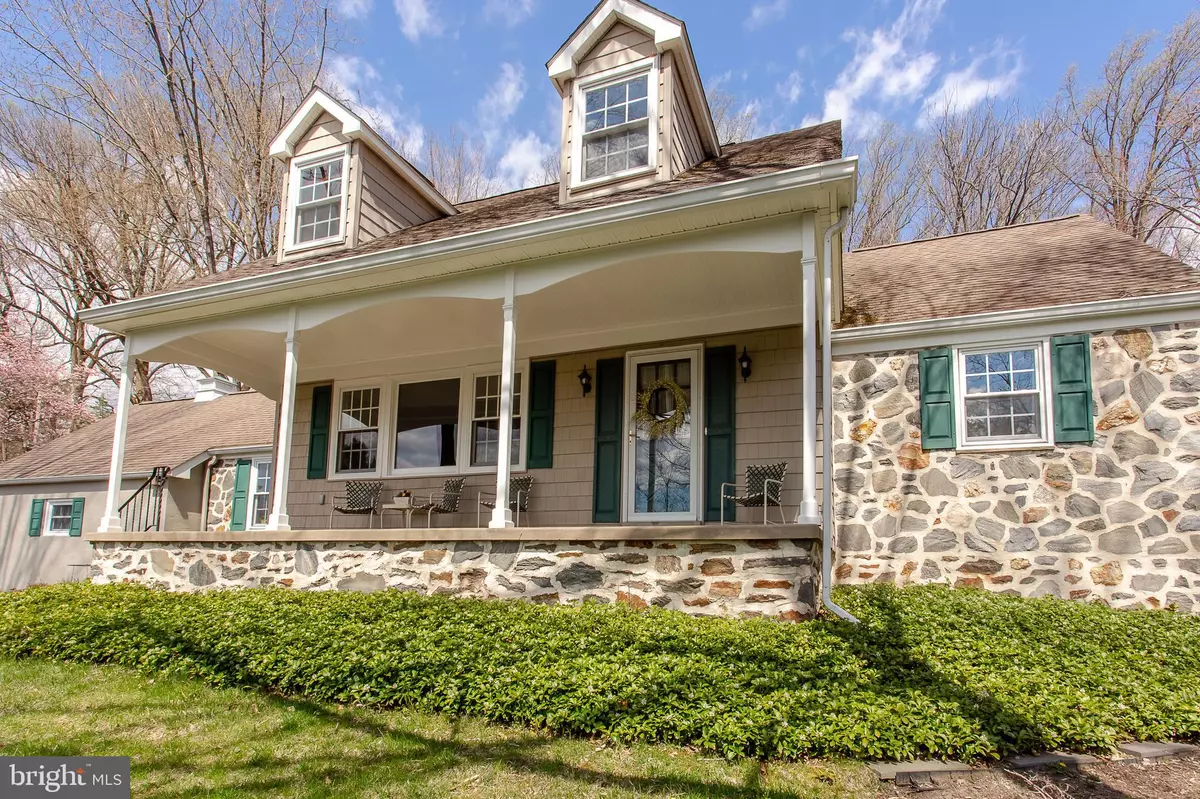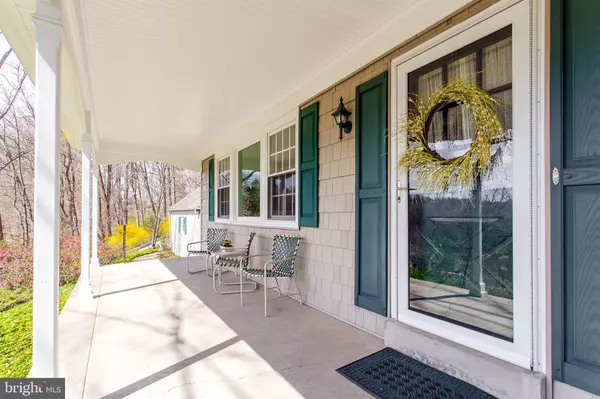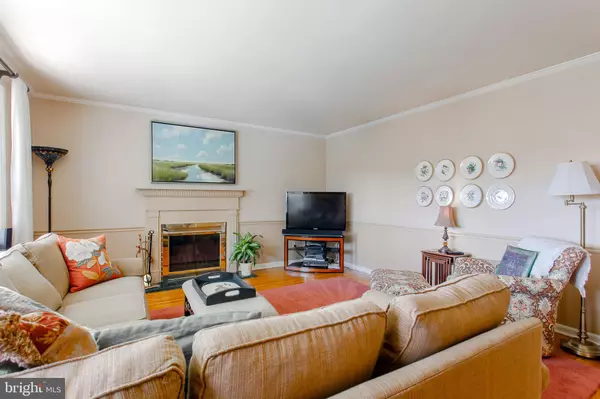$595,000
$629,000
5.4%For more information regarding the value of a property, please contact us for a free consultation.
4 Beds
3 Baths
2,284 SqFt
SOLD DATE : 07/12/2019
Key Details
Sold Price $595,000
Property Type Single Family Home
Sub Type Detached
Listing Status Sold
Purchase Type For Sale
Square Footage 2,284 sqft
Price per Sqft $260
Subdivision None Available
MLS Listing ID PADE489106
Sold Date 07/12/19
Style Cape Cod
Bedrooms 4
Full Baths 2
Half Baths 1
HOA Y/N N
Abv Grd Liv Area 2,284
Originating Board BRIGHT
Year Built 1957
Annual Tax Amount $11,043
Tax Year 2018
Lot Size 0.979 Acres
Acres 0.98
Lot Dimensions 106.00 x 310.00
Property Description
10 Brennan Drive offers one of the most serene locations in Haverford Township! This absolutely beautiful 4 bedroom 2.5 bath stone front Cape Cod is completely move in ready on an acre lot! The current owners have done an incredible job of updating this home throughout. Attention to detail and superior craftsmanship throughout. Enter into the center hall. The first floor has a large living room with wood burning fireplace, custom built ins and gorgeous oak hardwoods. The hardwoods extend back to the kitchen and great room. This custom Gardener Fox design offers an open concept that consists of a gorgeous kitchen with large island, stainless appliances, Corian countertops, light colored cabinets and tiled backsplash. It is completely open to the great room with vaulted ceiling with skylights, custom built in and dining area. This space overlooks the meticulously landscaped and private backyard. In addition to the great room there is another living space also with a vaulted ceiling, sky lights and recessed lighting. This room has a 2nd wood burning fireplace, french doors leading out to the perfectly sized pavers patio and access to the 1 car garage. The first floor offers a beautiful and bright master suite which offers nice versatility. There is a powder room perfectly tucked away on the first floor, plus a cedar hall closet. The 2nd floor has 3 nicely sized bedrooms and a renovated hall bath. There is a walk in attic space offering a ton of storage space! The basement of the home is partially finished offering great extra space for whatever your needs are! Another rec room, office, work shop, you name it! There is a separate laundry room and plenty of storage as well. The entire home has gorgeous oak hardwoods for a clean and continuous look. There is a ton of storage throughout. Some of the conscious upgrades are gas heat, gas cooking, 2 zoned AC and 3 zoned hot water baseboard heat. When you walk through this sunlit filled home you can feel how much the current owners have invested in making it what it is today! Take advantage of all the work being done already and enjoy it for years to come. Plenty of private driveway parking. Gorgeous views from every window in this very private setting. Brennan Drive is known for its annual block party and neighborhood get togethers!
Location
State PA
County Delaware
Area Haverford Twp (10422)
Zoning RESIDENTIAL
Rooms
Basement Full
Interior
Interior Features Entry Level Bedroom, Family Room Off Kitchen, Kitchen - Island
Hot Water Natural Gas
Heating Hot Water
Cooling Central A/C
Fireplace Y
Window Features Energy Efficient
Heat Source Natural Gas
Laundry Basement
Exterior
Exterior Feature Patio(s), Porch(es)
Garage Spaces 6.0
Water Access N
View Garden/Lawn
Roof Type Pitched,Shingle
Accessibility None
Porch Patio(s), Porch(es)
Total Parking Spaces 6
Garage N
Building
Story 1.5
Foundation Stone
Sewer Public Sewer
Water Public
Architectural Style Cape Cod
Level or Stories 1.5
Additional Building Above Grade, Below Grade
New Construction N
Schools
School District Haverford Township
Others
Senior Community No
Tax ID 22-05-00009-00
Ownership Fee Simple
SqFt Source Assessor
Acceptable Financing Cash, Conventional, FHA, VA
Listing Terms Cash, Conventional, FHA, VA
Financing Cash,Conventional,FHA,VA
Special Listing Condition Standard
Read Less Info
Want to know what your home might be worth? Contact us for a FREE valuation!

Our team is ready to help you sell your home for the highest possible price ASAP

Bought with Erica L Deuschle • BHHS Fox & Roach-Haverford
GET MORE INFORMATION
Agent | License ID: 0225193218 - VA, 5003479 - MD
+1(703) 298-7037 | jason@jasonandbonnie.com






