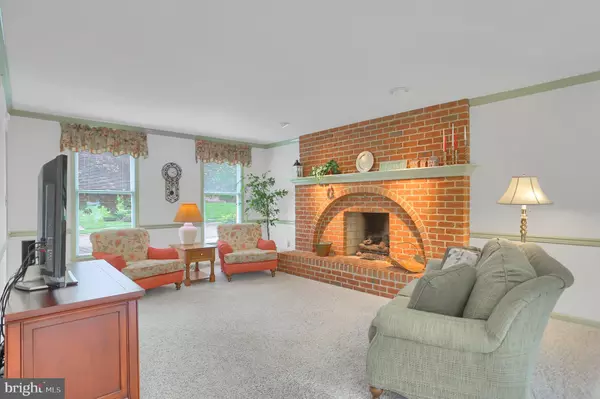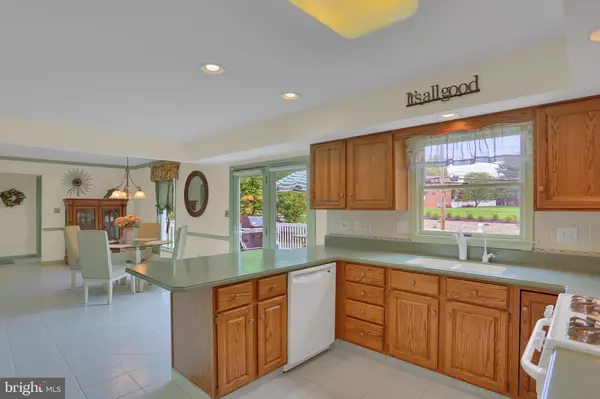$363,000
$369,900
1.9%For more information regarding the value of a property, please contact us for a free consultation.
4 Beds
4 Baths
3,712 SqFt
SOLD DATE : 07/15/2019
Key Details
Sold Price $363,000
Property Type Single Family Home
Sub Type Detached
Listing Status Sold
Purchase Type For Sale
Square Footage 3,712 sqft
Price per Sqft $97
Subdivision Hampden Heights
MLS Listing ID PACB112786
Sold Date 07/15/19
Style Traditional
Bedrooms 4
Full Baths 2
Half Baths 2
HOA Fees $2/ann
HOA Y/N Y
Abv Grd Liv Area 2,512
Originating Board BRIGHT
Year Built 1984
Annual Tax Amount $3,827
Tax Year 2020
Lot Size 0.340 Acres
Acres 0.34
Property Description
Impeccably maintained Hampden township home with gorgeous brick curb appeal, spacious corner homesite and move in ready condition! 3,700 square feet of living space in the highly sought after community after Hampden Heights, CV Schools. Expansive family room with beautiful brick, gas burning fireplace, raised hearth and arched detail. Enjoy entertaining in the eat in kitchen with corian countertops, peninsula overhang, tile backsplash, gas stove, double bowl sink and ceramic tile floors. Enjoy the all day sunlight with morning sunrises in your rear yard and sunsets in the front. Relax in the evenings on your 20x14 maintenance free composite deck with vinyl railing and steps to grade. Finished exposed lower level with gas fireplace, wet bar, powder room, office/playroom, storage area and a huge 22x26 workshop with doors to the exterior! Upper level has 4 spacious bedrooms including a master suite with private bath and walk in closet. 2nd floor laundry, replacement windows, gas heat and central air. New Anderson front door and water heater in 2018. Imagine the possibilities in the immaculate and oversized 23x26 two car garage. This spectacular home won't last long, call today to schedule your own private showing.
Location
State PA
County Cumberland
Area Hampden Twp (14410)
Zoning RESIDENTIAL
Rooms
Other Rooms Living Room, Dining Room, Primary Bedroom, Bedroom 2, Bedroom 3, Bedroom 4, Kitchen, Family Room, Office
Basement Fully Finished, Walkout Level
Interior
Interior Features Attic, Bar, Breakfast Area, Carpet, Chair Railings, Crown Moldings, Dining Area, Kitchen - Eat-In, Kitchen - Table Space, Primary Bath(s), Pantry, Recessed Lighting, Wainscotting, Walk-in Closet(s)
Hot Water Natural Gas
Heating Forced Air
Cooling Central A/C
Flooring Carpet, Ceramic Tile
Fireplaces Number 2
Fireplaces Type Gas/Propane, Insert
Equipment Built-In Microwave, Dishwasher, Disposal, Oven/Range - Gas
Fireplace Y
Appliance Built-In Microwave, Dishwasher, Disposal, Oven/Range - Gas
Heat Source Natural Gas
Laundry Upper Floor
Exterior
Exterior Feature Deck(s), Patio(s)
Parking Features Garage - Front Entry, Oversized
Garage Spaces 2.0
Water Access N
Roof Type Asphalt,Fiberglass,Shingle
Accessibility None
Porch Deck(s), Patio(s)
Attached Garage 2
Total Parking Spaces 2
Garage Y
Building
Lot Description Corner
Story 2
Sewer Public Sewer
Water Public, Well
Architectural Style Traditional
Level or Stories 2
Additional Building Above Grade, Below Grade
New Construction N
Schools
High Schools Cumberland Valley
School District Cumberland Valley
Others
HOA Fee Include Common Area Maintenance
Senior Community No
Tax ID 10-18-1325-013
Ownership Fee Simple
SqFt Source Assessor
Acceptable Financing Cash, Conventional, FHA, VA
Listing Terms Cash, Conventional, FHA, VA
Financing Cash,Conventional,FHA,VA
Special Listing Condition Standard
Read Less Info
Want to know what your home might be worth? Contact us for a FREE valuation!

Our team is ready to help you sell your home for the highest possible price ASAP

Bought with Anpi Poudyal • EXP Realty, LLC
GET MORE INFORMATION
Agent | License ID: 0225193218 - VA, 5003479 - MD
+1(703) 298-7037 | jason@jasonandbonnie.com






