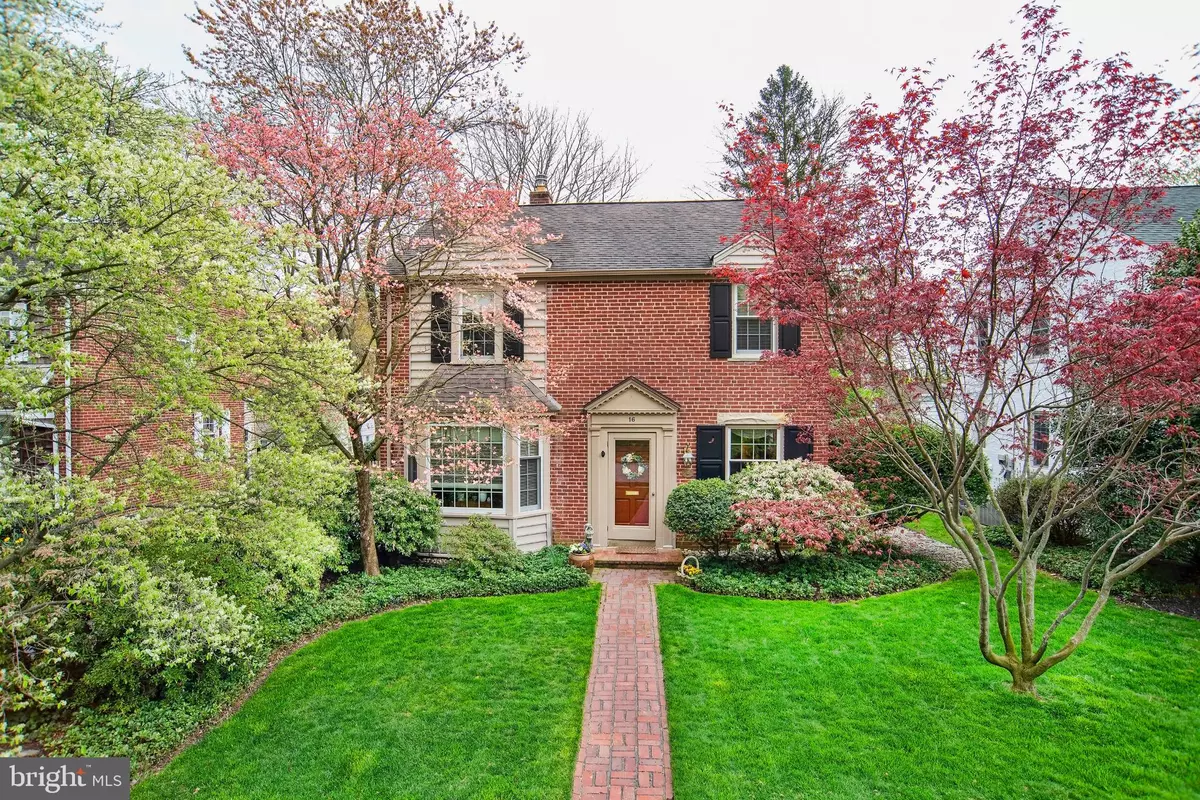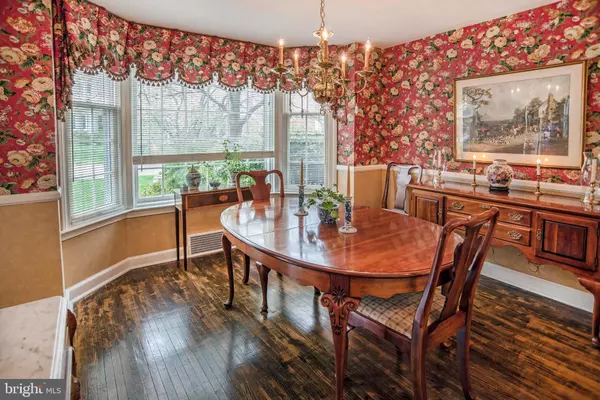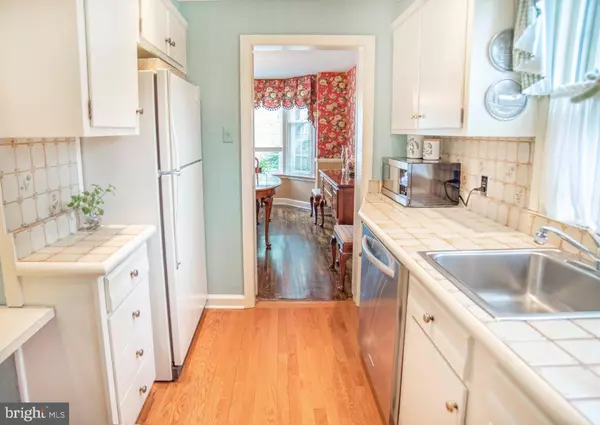$274,900
$274,900
For more information regarding the value of a property, please contact us for a free consultation.
3 Beds
2 Baths
1,475 SqFt
SOLD DATE : 07/12/2019
Key Details
Sold Price $274,900
Property Type Single Family Home
Sub Type Detached
Listing Status Sold
Purchase Type For Sale
Square Footage 1,475 sqft
Price per Sqft $186
Subdivision Deerhurst
MLS Listing ID DENC476626
Sold Date 07/12/19
Style Colonial
Bedrooms 3
Full Baths 1
Half Baths 1
HOA Fees $4/ann
HOA Y/N Y
Abv Grd Liv Area 1,475
Originating Board BRIGHT
Year Built 1945
Annual Tax Amount $2,252
Tax Year 2018
Lot Size 5,227 Sqft
Acres 0.12
Lot Dimensions 50.00 x 100.00
Property Description
Deerhurst on Hurst! This charming home located in the desirable community of Deerhurst has been lovingly maintained. Situated on a professionally landscaped lot, this 3 bedroom, 1.5 bath home with a shared driveway offers an abundance of improvements for carefree living; i.e., new Azek deck in 2011, the addition of a family room off the back of the home with custom built-ins and a sliding glass door to the deck, new powder room, laundry room and pantry area, Pella replacement windows and doors 2005, freshly painted living room and stairway. The upstairs offers a full bath, 3 bedrooms, one with custom-built shelves, walk-in closet in the center hall and access to an attic with flooring for additional storage. Don t miss seeing this home and everything it has to offer not to mention accessibility to all major roads and shopping.
Location
State DE
County New Castle
Area Brandywine (30901)
Zoning NC5
Rooms
Other Rooms Living Room, Dining Room, Primary Bedroom, Bedroom 2, Bedroom 3, Kitchen, Family Room
Interior
Interior Features Attic, Built-Ins, Ceiling Fan(s), Window Treatments
Hot Water Natural Gas
Heating Forced Air
Cooling Central A/C
Flooring Carpet, Ceramic Tile, Hardwood
Equipment Oven/Range - Electric, Refrigerator, Dishwasher, Disposal, Microwave, Icemaker, Washer/Dryer Stacked
Fireplace N
Appliance Oven/Range - Electric, Refrigerator, Dishwasher, Disposal, Microwave, Icemaker, Washer/Dryer Stacked
Heat Source Natural Gas
Exterior
Exterior Feature Deck(s)
Water Access N
Roof Type Shingle
Accessibility None
Porch Deck(s)
Garage N
Building
Story 2
Foundation Crawl Space
Sewer Public Sewer
Water Public
Architectural Style Colonial
Level or Stories 2
Additional Building Above Grade, Below Grade
Structure Type Dry Wall
New Construction N
Schools
Elementary Schools Lombardy
Middle Schools Springer
High Schools Brandywine
School District Brandywine
Others
Senior Community No
Tax ID 06-111.00-005
Ownership Fee Simple
SqFt Source Assessor
Special Listing Condition Standard
Read Less Info
Want to know what your home might be worth? Contact us for a FREE valuation!

Our team is ready to help you sell your home for the highest possible price ASAP

Bought with Lynn Ayers • RE/MAX Town & Country
"My job is to find and attract mastery-based agents to the office, protect the culture, and make sure everyone is happy! "
GET MORE INFORMATION






