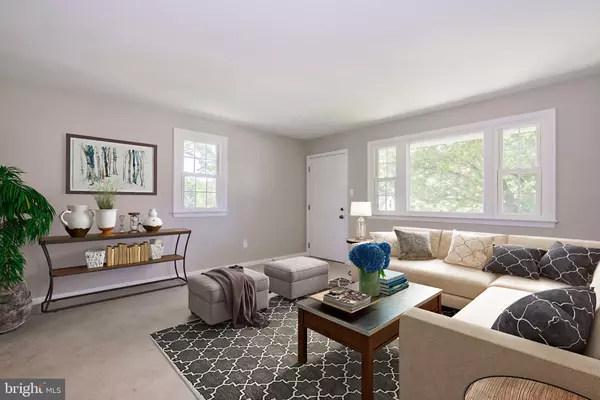$328,000
$325,000
0.9%For more information regarding the value of a property, please contact us for a free consultation.
3 Beds
1 Bath
1,296 SqFt
SOLD DATE : 07/02/2019
Key Details
Sold Price $328,000
Property Type Single Family Home
Sub Type Detached
Listing Status Sold
Purchase Type For Sale
Square Footage 1,296 sqft
Price per Sqft $253
Subdivision General Warren Vil
MLS Listing ID PACT479988
Sold Date 07/02/19
Style Cape Cod
Bedrooms 3
Full Baths 1
HOA Y/N N
Abv Grd Liv Area 1,296
Originating Board BRIGHT
Year Built 1956
Annual Tax Amount $3,224
Tax Year 2018
Lot Size 0.275 Acres
Acres 0.28
Lot Dimensions 0.00 x 0.00
Property Description
This lovely home is situated in the beautiful town of Malvern, offering 3 bedrooms with the potential to add a fourth, 1 bathroom, and a partially finished basement. With recent upgrades throughout such as newly installed central air, you can relax and appreciate both the house and the spacious backyard, perfect for entertaining or relaxing with friends and family. In the winter months, sit back by the wood-burning fireplace and enjoy a cup of hot chocolate. In addition to a beautiful home, this listing offers a spectacular location, just minutes from Chester Valley Golf Club, Valley Creek Park, and Lancaster Avenue, which gives you access to delicious food and entertainment along the Main Line. This spectacular property will complete your search: schedule a showing to tour your next home today! Buy with confidence, this home has been pre-inspected. Some photos have been virtually staged.
Location
State PA
County Chester
Area East Whiteland Twp (10342)
Zoning R3
Rooms
Other Rooms Living Room, Primary Bedroom, Bedroom 2, Bedroom 3, Kitchen, Family Room, Den, Full Bath
Basement Full, Interior Access, Partially Finished
Main Level Bedrooms 2
Interior
Interior Features Carpet, Combination Kitchen/Living, Exposed Beams, Family Room Off Kitchen, Ceiling Fan(s)
Hot Water Electric
Heating Baseboard - Electric, Forced Air
Cooling Central A/C
Flooring Carpet
Fireplaces Number 1
Fireplaces Type Brick, Wood
Equipment Built-In Microwave, Dishwasher, Oven/Range - Electric, Refrigerator
Fireplace Y
Appliance Built-In Microwave, Dishwasher, Oven/Range - Electric, Refrigerator
Heat Source Oil, Electric
Exterior
Water Access N
Roof Type Shingle
Accessibility None
Garage N
Building
Lot Description Front Yard, Open, Rear Yard, SideYard(s)
Story 1.5
Sewer Public Sewer
Water Public
Architectural Style Cape Cod
Level or Stories 1.5
Additional Building Above Grade, Below Grade
New Construction N
Schools
Elementary Schools General Wayne
Middle Schools Great Valley M.S.
High Schools Great Valley
School District Great Valley
Others
Senior Community No
Tax ID 42-04Q-0027
Ownership Fee Simple
SqFt Source Estimated
Special Listing Condition Standard
Read Less Info
Want to know what your home might be worth? Contact us for a FREE valuation!

Our team is ready to help you sell your home for the highest possible price ASAP

Bought with Margit Julicher • BHHS Fox & Roach-Malvern
GET MORE INFORMATION
Agent | License ID: 0225193218 - VA, 5003479 - MD
+1(703) 298-7037 | jason@jasonandbonnie.com






