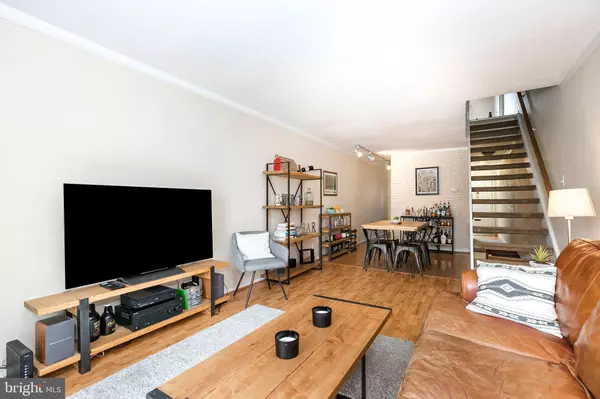$200,000
$190,000
5.3%For more information regarding the value of a property, please contact us for a free consultation.
2 Beds
2 Baths
2,888 SqFt
SOLD DATE : 07/12/2019
Key Details
Sold Price $200,000
Property Type Townhouse
Sub Type Interior Row/Townhouse
Listing Status Sold
Purchase Type For Sale
Square Footage 2,888 sqft
Price per Sqft $69
Subdivision Summit House
MLS Listing ID PACT475374
Sold Date 07/12/19
Style Traditional
Bedrooms 2
Full Baths 1
Half Baths 1
HOA Fees $249/mo
HOA Y/N Y
Abv Grd Liv Area 2,888
Originating Board BRIGHT
Year Built 1974
Annual Tax Amount $1,666
Tax Year 2018
Lot Size 2,888 Sqft
Acres 0.07
Lot Dimensions 0.00 x 0.00
Property Description
Summit House! Ideally located just off Rt3 in West Chester, convenient to West Chester Boro and Newtown Square. You'll love the charming garden entry to the unit. The open floor plan inside has been updated with Pergo flooring and benefits from lots of natural light. Sliders in the living room open unto a large deck extending your living space outside. Host a dinner party in the adjoining dining room. The kitchen has updated counters and offers plenty of workspace and cabinetry. There is also an updated powder room on the main floor. Upstairs are two spacious bedrooms, a hall bath and convenient laundry area. AND it comes with a private carport! Move in in time to enjoy the community pool, tennis courts and club house with gym and sauna facilities!
Location
State PA
County Chester
Area East Goshen Twp (10353)
Zoning R5
Rooms
Other Rooms Living Room, Primary Bedroom, Bedroom 2, Kitchen
Interior
Heating Heat Pump(s), Forced Air
Cooling Central A/C
Fireplace N
Heat Source Electric
Laundry Upper Floor
Exterior
Exterior Feature Deck(s), Patio(s)
Garage Spaces 1.0
Carport Spaces 1
Amenities Available Club House, Pool - Outdoor, Tennis Courts, Tot Lots/Playground
Water Access N
Accessibility None
Porch Deck(s), Patio(s)
Total Parking Spaces 1
Garage N
Building
Story 2
Sewer Public Sewer
Water Public
Architectural Style Traditional
Level or Stories 2
Additional Building Above Grade, Below Grade
New Construction N
Schools
Elementary Schools Penn Wood
Middle Schools Stetson
High Schools Rustin
School District West Chester Area
Others
HOA Fee Include Common Area Maintenance,Ext Bldg Maint,Lawn Maintenance,Pool(s),Snow Removal,Trash
Senior Community No
Tax ID 53-06 -1526.71G0
Ownership Fee Simple
SqFt Source Assessor
Special Listing Condition Standard
Read Less Info
Want to know what your home might be worth? Contact us for a FREE valuation!

Our team is ready to help you sell your home for the highest possible price ASAP

Bought with Jeffrey P Silva • Keller Williams Main Line
GET MORE INFORMATION
Agent | License ID: 0225193218 - VA, 5003479 - MD
+1(703) 298-7037 | jason@jasonandbonnie.com






