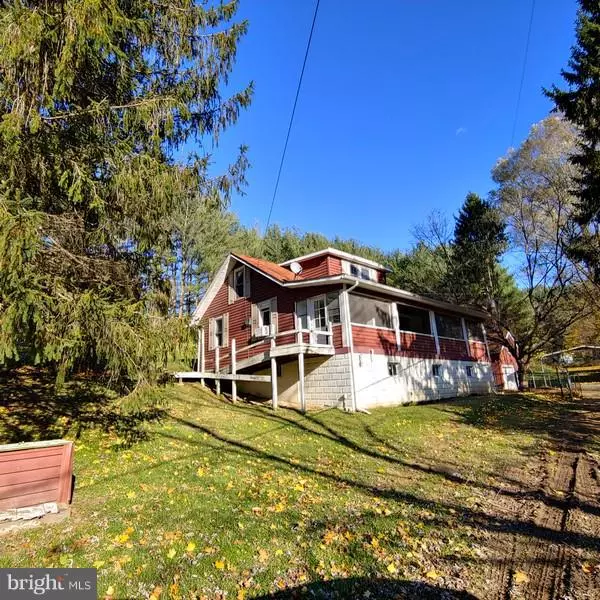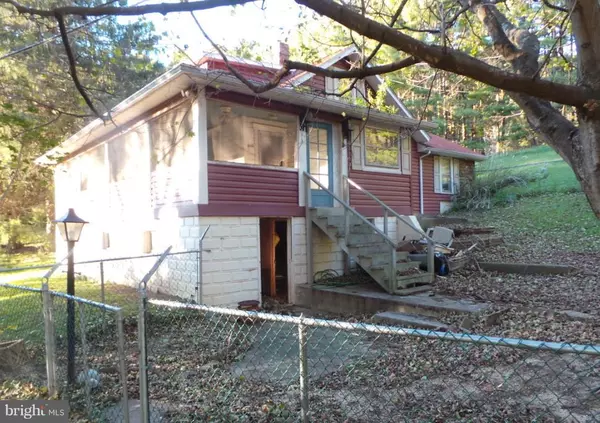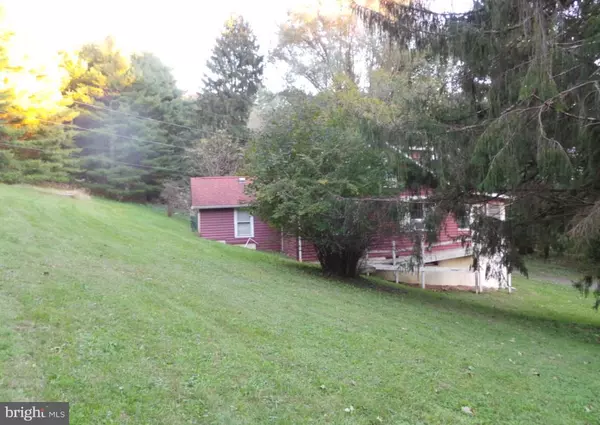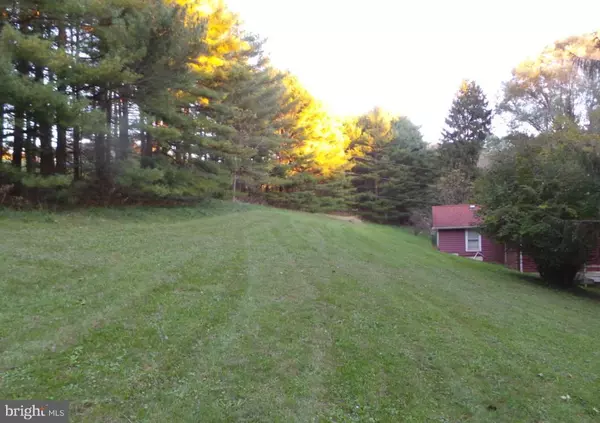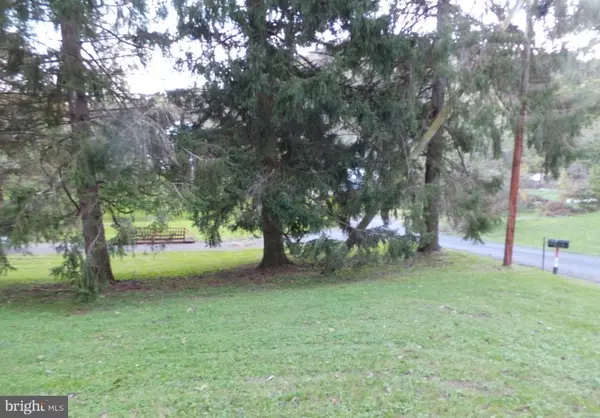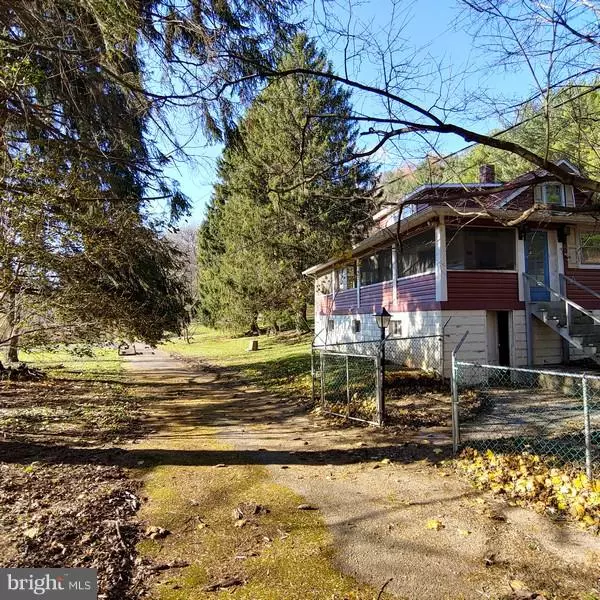$24,250
$29,900
18.9%For more information regarding the value of a property, please contact us for a free consultation.
4 Beds
1 Bath
1,324 SqFt
SOLD DATE : 07/11/2019
Key Details
Sold Price $24,250
Property Type Single Family Home
Sub Type Detached
Listing Status Sold
Purchase Type For Sale
Square Footage 1,324 sqft
Price per Sqft $18
Subdivision None Available
MLS Listing ID MDAL100464
Sold Date 07/11/19
Style Cape Cod
Bedrooms 4
Full Baths 1
HOA Y/N N
Abv Grd Liv Area 1,324
Originating Board MRIS
Year Built 1939
Annual Tax Amount $1,230
Tax Year 2018
Lot Size 1.280 Acres
Acres 1.28
Property Description
REDUCED - Close to town with over an acre and a quarter. Newer roof, but needs repairs inside from before the roof was replaced. Screened porch and convenient partially fenced yard. Two bedrooms on each level. Detached garage with work area + 2c carport. Yes, needs work but priced right at less than half of assessed value. Public sewer and well. Sold as-is.
Location
State MD
County Allegany
Area Ne Allegany - Allegany County (Mdal10)
Zoning RESIDENTIAL
Rooms
Other Rooms Living Room, Bedroom 2, Bedroom 3, Bedroom 4, Kitchen, Bedroom 1
Basement Outside Entrance, Full, Unfinished, Walkout Level
Main Level Bedrooms 2
Interior
Interior Features Attic, Kitchen - Table Space
Hot Water Electric
Heating Forced Air
Cooling Ceiling Fan(s)
Fireplace N
Heat Source Oil
Exterior
Exterior Feature Enclosed, Patio(s)
Parking Features Garage - Front Entry
Garage Spaces 3.0
Carport Spaces 2
Fence Partially
Water Access N
Accessibility Entry Slope <1', Ramp - Main Level
Porch Enclosed, Patio(s)
Total Parking Spaces 3
Garage Y
Building
Story 3+
Sewer Public Sewer
Water Well
Architectural Style Cape Cod
Level or Stories 3+
Additional Building Above Grade
New Construction N
Schools
Elementary Schools West Side
Middle Schools Washington
High Schools Fort Hill
School District Allegany County Public Schools
Others
Senior Community No
Tax ID 0121006289
Ownership Fee Simple
SqFt Source Assessor
Special Listing Condition REO (Real Estate Owned)
Read Less Info
Want to know what your home might be worth? Contact us for a FREE valuation!

Our team is ready to help you sell your home for the highest possible price ASAP

Bought with Mark A VanTyne • Julian Agency Real Estate
GET MORE INFORMATION
Agent | License ID: 0225193218 - VA, 5003479 - MD
+1(703) 298-7037 | jason@jasonandbonnie.com

