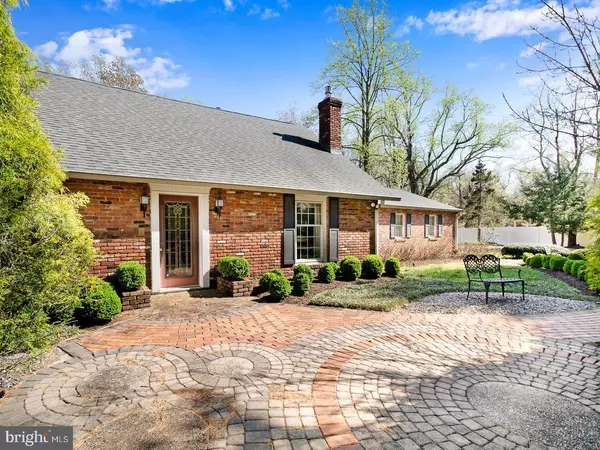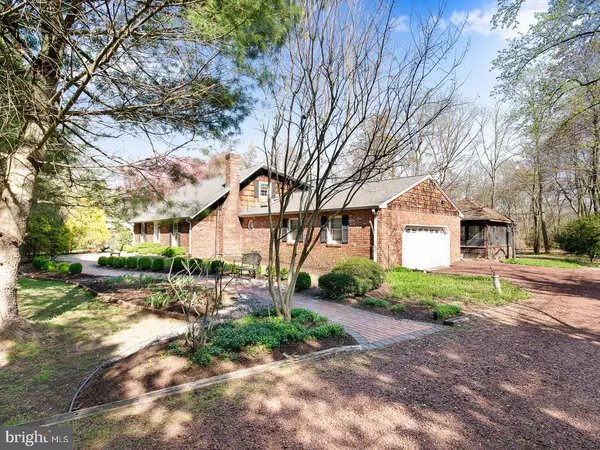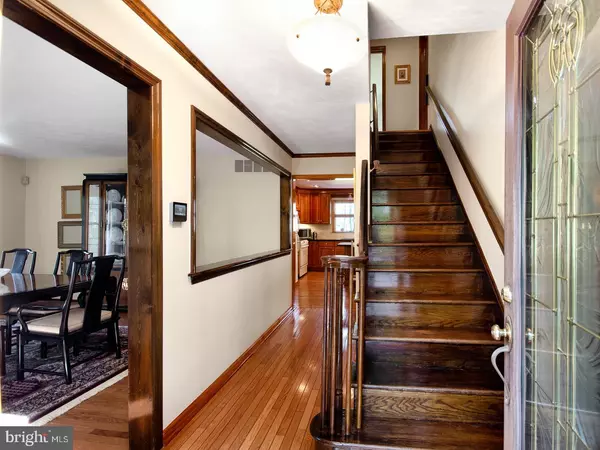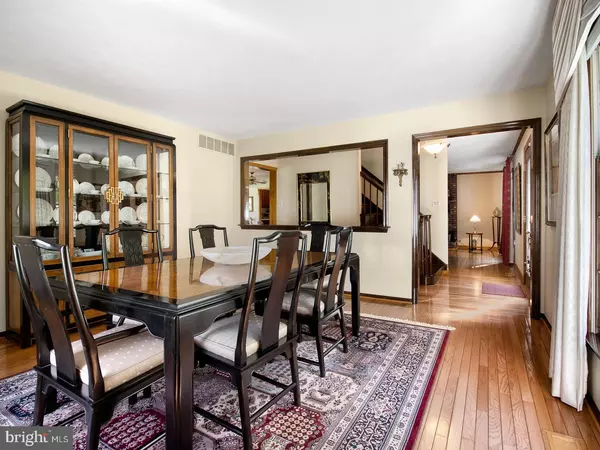$270,000
$325,000
16.9%For more information regarding the value of a property, please contact us for a free consultation.
2 Beds
2 Baths
2,364 SqFt
SOLD DATE : 07/10/2019
Key Details
Sold Price $270,000
Property Type Single Family Home
Sub Type Detached
Listing Status Sold
Purchase Type For Sale
Square Footage 2,364 sqft
Price per Sqft $114
Subdivision None Available
MLS Listing ID NJCD363224
Sold Date 07/10/19
Style Colonial
Bedrooms 2
Full Baths 2
HOA Y/N N
Abv Grd Liv Area 2,364
Originating Board BRIGHT
Year Built 1965
Annual Tax Amount $10,749
Tax Year 2019
Lot Size 1.530 Acres
Acres 1.53
Lot Dimensions 0.00 x 0.00
Property Description
Welcome to 310 Kresson Gibbsboro Rd! This lovely brick and shingle custom home is nestled on 1.53 acres of peaceful tranquility with views of Kresson Lake. The home and beautifully landscaped grounds have been lovingly and meticulously maintained by the original owners with many thoughtful custom features. As you enter the home, you will be greeted by a custom brick and paver walkway and a welcoming front entrance with a leaded-glass front door. The home features beautiful hardwood flooring throughout almost the entire home and has a neutral color palate. To the left is a spacious dining room that is large enough to host any Holiday dinner. The living room has wonderful light, a brick fireplace and flows into the custom kitchen. The kitchen features custom wood cabinets, granite counters, tiled backsplash, an island, recessed lighting and a large butler s pantry. The sunroom, with vaulted ceilings, floor to ceiling windows, a gas fireplace and views of the spectacular backyard is sure to be a favorite place to gather. Off the kitchen is a spacious den with lots of light and hardwood floors. The first floor has a large full bathroom, the laundry area and access to the garage with great storage. This home also features a separate office with its own Weil McLain heat and A/C. Upstairs are two large bedrooms with abundant light and wonderful closet space with custom shelving. The upstairs bath has tile floors, a tub, tiled shower with glass doors, a pedestal sink and custom cabinets all in a neutral color. A cedar closet on this level provides even more storage space. There is a fabulous gazebo/ screened porch with vaulted wood ceilings, fan/light and electric to enjoy the views. This one of a kind custom home has the rare combination of a beautiful, private location close with easy access to shopping and dining as well as an easy commute to city or shore points.
Location
State NJ
County Camden
Area Voorhees Twp (20434)
Zoning RR
Rooms
Other Rooms Living Room, Dining Room, Primary Bedroom, Bedroom 2, Kitchen, Den, Sun/Florida Room, Other, Office
Interior
Heating Forced Air
Cooling Central A/C
Fireplaces Number 1
Fireplaces Type Mantel(s)
Equipment Built-In Range, Dishwasher, Dryer, Oven - Single
Fireplace Y
Appliance Built-In Range, Dishwasher, Dryer, Oven - Single
Heat Source Natural Gas
Laundry Main Floor
Exterior
Exterior Feature Screened
Parking Features Garage Door Opener, Inside Access
Garage Spaces 4.0
Water Access Y
View Trees/Woods, Water
Accessibility None
Porch Screened
Attached Garage 1
Total Parking Spaces 4
Garage Y
Building
Story 2
Sewer On Site Septic
Water Well
Architectural Style Colonial
Level or Stories 2
Additional Building Above Grade, Below Grade
New Construction N
Schools
Middle Schools Voorhees M.S.
High Schools Eastern H.S.
School District Eastern Camden County Reg Schools
Others
Pets Allowed Y
Senior Community No
Tax ID 34-00222-00032
Ownership Fee Simple
SqFt Source Assessor
Security Features Security System
Acceptable Financing Cash, Conventional, FHA
Horse Property N
Listing Terms Cash, Conventional, FHA
Financing Cash,Conventional,FHA
Special Listing Condition Standard
Pets Allowed Cats OK, Dogs OK
Read Less Info
Want to know what your home might be worth? Contact us for a FREE valuation!

Our team is ready to help you sell your home for the highest possible price ASAP

Bought with Jenny Albaz • Long & Foster Real Estate, Inc.
GET MORE INFORMATION
Agent | License ID: 0225193218 - VA, 5003479 - MD
+1(703) 298-7037 | jason@jasonandbonnie.com






