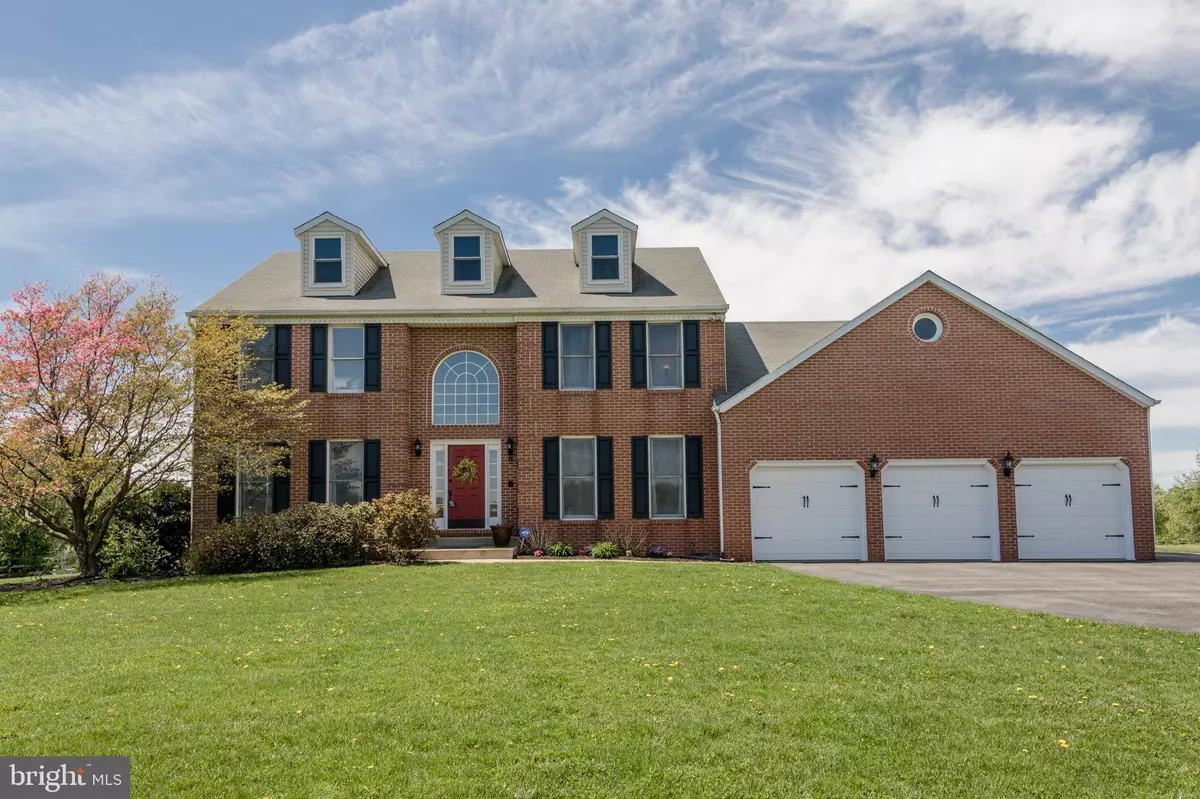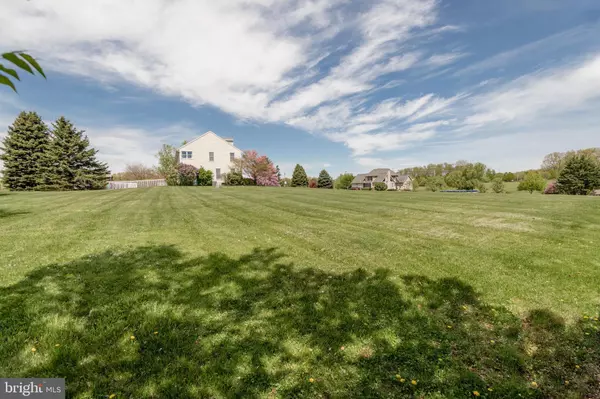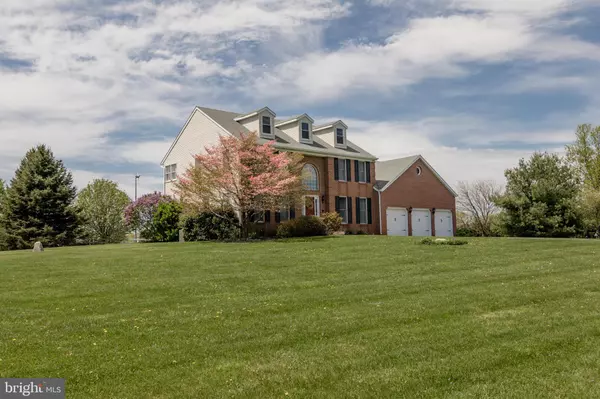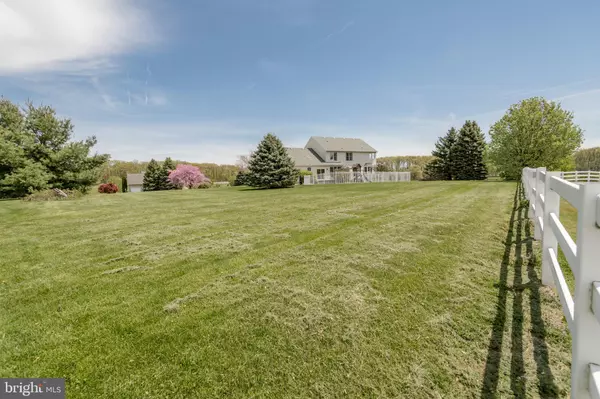$575,000
$575,000
For more information regarding the value of a property, please contact us for a free consultation.
4 Beds
3 Baths
3,562 SqFt
SOLD DATE : 07/09/2019
Key Details
Sold Price $575,000
Property Type Single Family Home
Sub Type Detached
Listing Status Sold
Purchase Type For Sale
Square Footage 3,562 sqft
Price per Sqft $161
Subdivision None Available
MLS Listing ID MDCR189196
Sold Date 07/09/19
Style Colonial
Bedrooms 4
Full Baths 2
Half Baths 1
HOA Y/N N
Abv Grd Liv Area 3,562
Originating Board BRIGHT
Year Built 1989
Annual Tax Amount $5,207
Tax Year 2019
Lot Size 2.000 Acres
Acres 2.0
Property Description
Finally, the 2 beautifully level acres you've been searching for with NO HOA! Over 3,500+ above ground sq feet. * This lot has a private and spacious feel, overlooking rolling hills of horse pastures, while conveniently located right off Rt 27 - close to Sykesville, downtown Mt. Airy, Rt. 70, 32, and an easy commute to Ft. Meade & DC. Fully fenced space for kids & pets - you got it! Deck & firepit off kitchen - check! Plenty of space for sports, entertaining, or to add a pool - for sure! Picturesque setting - see for yourself! Inside, the master en suite is nothing short of spa-like. Gleaming solid hardwood throughout both levels. The family room off kitchen is huge, boasting beautiful fireplace and vaulted ceilings. *4 large bedrooms on upper level * Office on main level* 3 car garage w ample extra parking. *Lots of closet space* See why so many are moving to Carroll County - acreage, beauty, affordability, convenience, top notch schools, easy commuter routes - you won't regret it! 1 yr home warranty included!
Location
State MD
County Carroll
Zoning RESIDENTIAL
Rooms
Basement Other
Interior
Interior Features Breakfast Area, Ceiling Fan(s), Curved Staircase, Dining Area, Family Room Off Kitchen, Floor Plan - Open, Formal/Separate Dining Room, Kitchen - Eat-In, Kitchen - Island, Kitchen - Table Space, Primary Bath(s), Pantry, Stall Shower, Upgraded Countertops, Walk-in Closet(s), Wood Floors
Hot Water Electric
Heating Heat Pump(s)
Cooling Central A/C
Flooring Hardwood, Ceramic Tile
Fireplaces Number 1
Fireplaces Type Brick, Insert
Equipment Dishwasher, Disposal, Dryer, Exhaust Fan, Microwave, Oven/Range - Electric, Range Hood, Refrigerator, Stainless Steel Appliances, Washer, Water Conditioner - Owned, Water Heater
Fireplace Y
Appliance Dishwasher, Disposal, Dryer, Exhaust Fan, Microwave, Oven/Range - Electric, Range Hood, Refrigerator, Stainless Steel Appliances, Washer, Water Conditioner - Owned, Water Heater
Heat Source Electric
Laundry Main Floor
Exterior
Exterior Feature Patio(s), Deck(s)
Parking Features Garage Door Opener, Oversized, Inside Access, Garage - Front Entry
Garage Spaces 13.0
Fence Fully
Water Access N
Accessibility None
Porch Patio(s), Deck(s)
Attached Garage 3
Total Parking Spaces 13
Garage Y
Building
Lot Description Cleared, Backs - Parkland, Flag, Front Yard, Level, No Thru Street, Open, Private, Rear Yard, Rural, SideYard(s), Unrestricted
Story 2
Sewer Community Septic Tank, Private Septic Tank
Water Well
Architectural Style Colonial
Level or Stories 2
Additional Building Above Grade, Below Grade
New Construction N
Schools
Elementary Schools Mount Airy
Middle Schools Mt. Airy
High Schools South Carroll
School District Carroll County Public Schools
Others
Senior Community No
Tax ID 0713024588
Ownership Fee Simple
SqFt Source Assessor
Security Features Security System
Special Listing Condition Standard
Read Less Info
Want to know what your home might be worth? Contact us for a FREE valuation!

Our team is ready to help you sell your home for the highest possible price ASAP

Bought with Jacqueline Valois • RE/MAX Realty Centre, Inc.
GET MORE INFORMATION
Agent | License ID: 0225193218 - VA, 5003479 - MD
+1(703) 298-7037 | jason@jasonandbonnie.com






