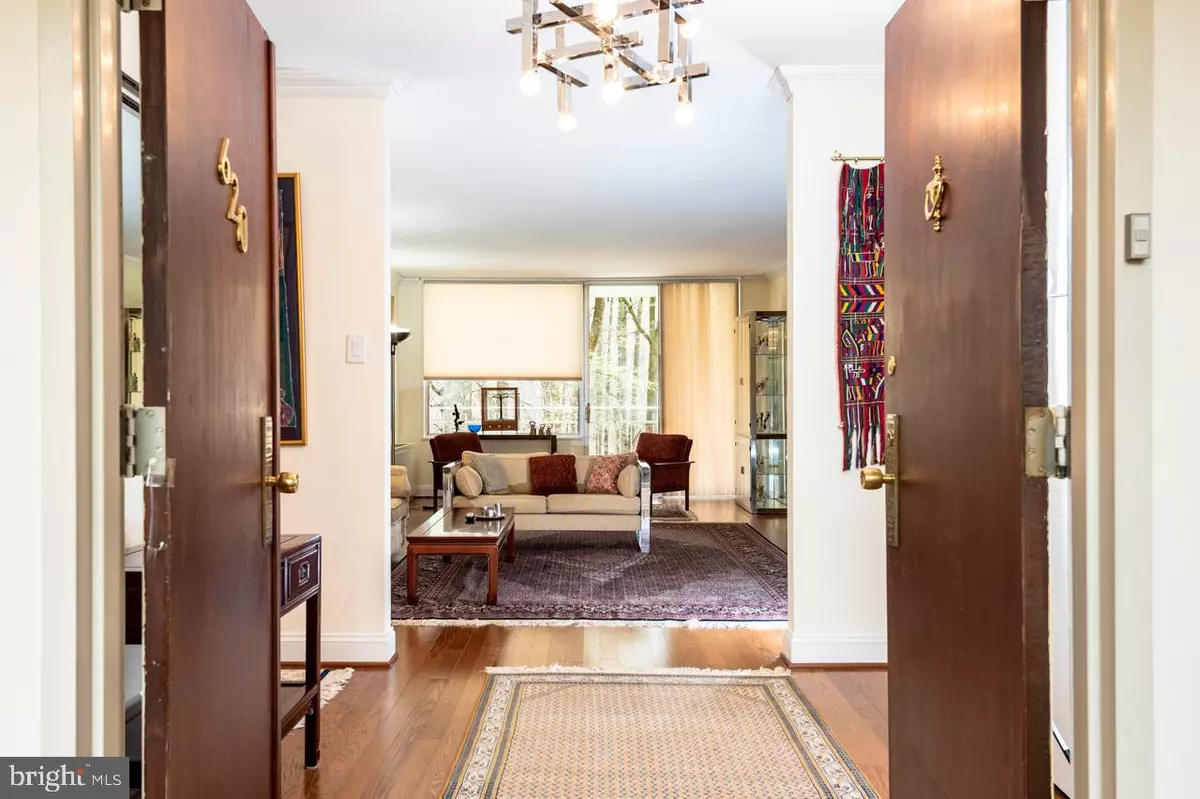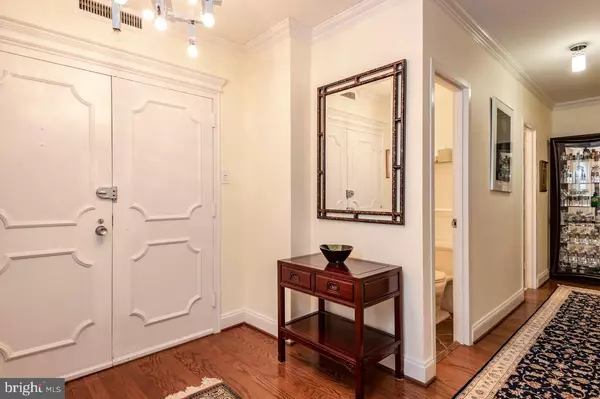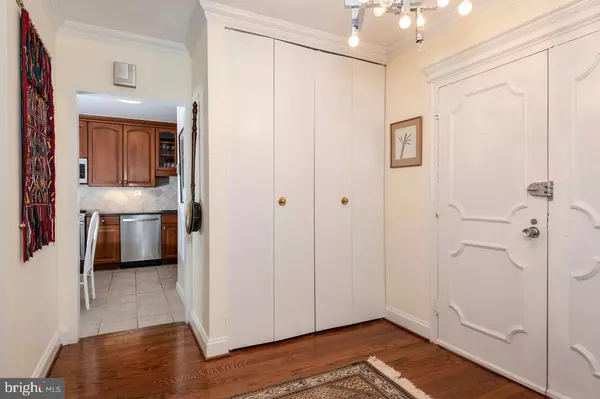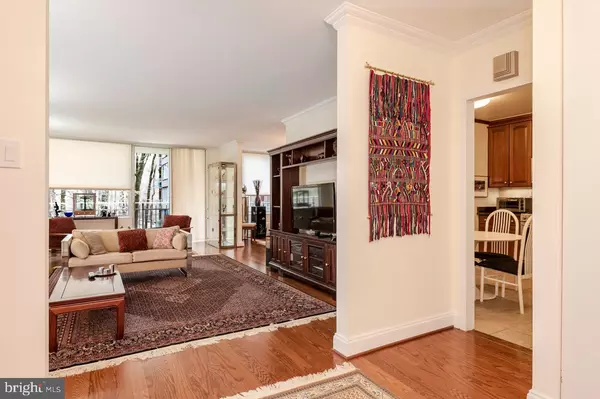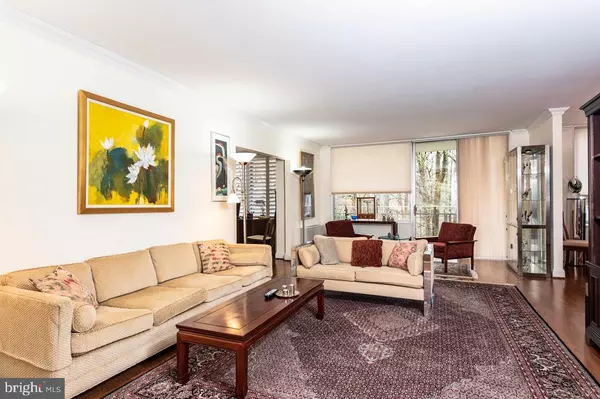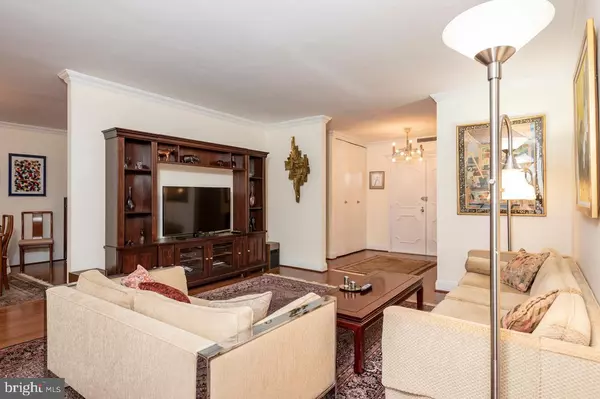$875,000
$885,000
1.1%For more information regarding the value of a property, please contact us for a free consultation.
2 Beds
3 Baths
1,905 SqFt
SOLD DATE : 07/10/2019
Key Details
Sold Price $875,000
Property Type Condo
Sub Type Condo/Co-op
Listing Status Sold
Purchase Type For Sale
Square Footage 1,905 sqft
Price per Sqft $459
Subdivision Observatory Circle
MLS Listing ID DCDC422250
Sold Date 07/10/19
Style Other,Transitional
Bedrooms 2
Full Baths 2
Half Baths 1
Condo Fees $2,040/mo
HOA Y/N N
Abv Grd Liv Area 1,905
Originating Board BRIGHT
Year Built 1966
Annual Tax Amount $6,113
Tax Year 2018
Lot Size 1,265 Sqft
Acres 0.03
Property Description
Great new price! Enjoy a "Best Address" convenience-filled & "24-hour staffed service" lifestyle at Cathedral West Condominium in the coveted Observatory Circle / Cathedral Heights neighborhood. Excellent location amenities including leafy views of Glover Archibald Park, quick "walk-able" access to great nature trails, great shopping and dining, and minutes to DCs downtown gems. Cathedral West offers an indoor swimming pool, fitness center and offers a perfect balance of a quiet retreat in a dynamic downtown. Amenities include a Front Desk/Concierge, Conference Room, Elevator, Fitness Center, 2space Garage Parking and Swimming Pool. Gorgeously updated and expansive with a welcoming foyer, entertaining quality living room, separate dining room, eat in kitchen, delightful balcony, and a rare 2 bedroom + Den, 2 full and one half bath encompassing 1905 SF. Generous closet space throughout. Monthly fee includes 2 parking spaces, all utilities. This is a wonderful opportunity!
Location
State DC
County Washington
Zoning RESIDENTIAL
Rooms
Other Rooms Living Room, Dining Room, Kitchen, Den, Foyer
Main Level Bedrooms 2
Interior
Interior Features Breakfast Area, Built-Ins, Crown Moldings, Floor Plan - Traditional, Formal/Separate Dining Room, Kitchen - Eat-In, Kitchen - Gourmet, Primary Bath(s), Pantry, Window Treatments
Heating Forced Air
Cooling Central A/C
Equipment Built-In Microwave, Dishwasher, Disposal, Stainless Steel Appliances, Refrigerator, Oven/Range - Gas
Fireplace N
Appliance Built-In Microwave, Dishwasher, Disposal, Stainless Steel Appliances, Refrigerator, Oven/Range - Gas
Heat Source Natural Gas
Laundry Common
Exterior
Parking Features Basement Garage
Garage Spaces 2.0
Amenities Available Swimming Pool, Security, Pool - Indoor, Concierge
Water Access N
Accessibility Elevator, Level Entry - Main, No Stairs, Other
Attached Garage 2
Total Parking Spaces 2
Garage Y
Building
Story 1
Unit Features Mid-Rise 5 - 8 Floors
Sewer Public Sewer
Water Public
Architectural Style Other, Transitional
Level or Stories 1
Additional Building Above Grade, Below Grade
New Construction N
Schools
School District District Of Columbia Public Schools
Others
Pets Allowed Y
HOA Fee Include Air Conditioning,Electricity,Heat,Water,Trash,Sewer,Gas
Senior Community No
Tax ID 1805//2036
Ownership Condominium
Special Listing Condition Standard
Pets Allowed Case by Case Basis, Size/Weight Restriction
Read Less Info
Want to know what your home might be worth? Contact us for a FREE valuation!

Our team is ready to help you sell your home for the highest possible price ASAP

Bought with Lydia A Hatfield • Washington Fine Properties, LLC
GET MORE INFORMATION
Agent | License ID: 0225193218 - VA, 5003479 - MD
+1(703) 298-7037 | jason@jasonandbonnie.com

