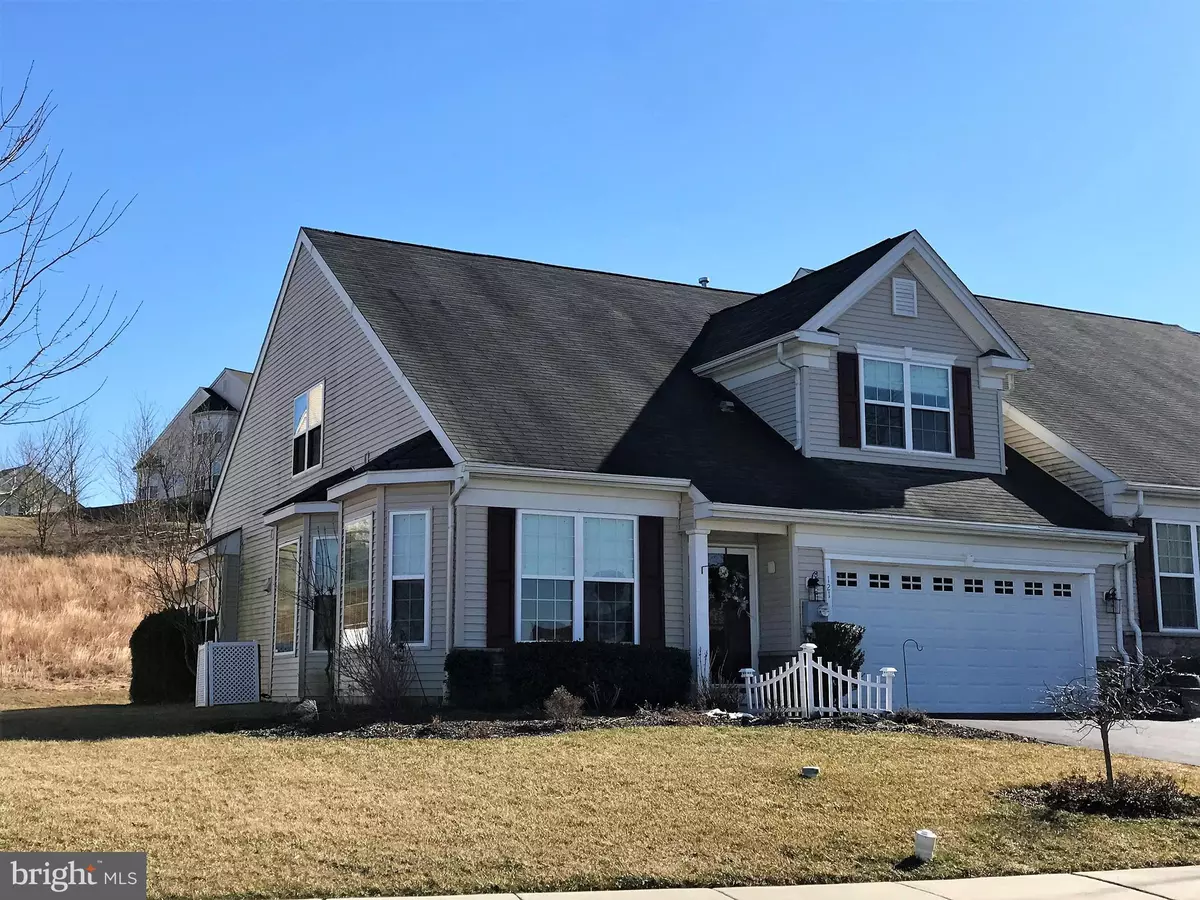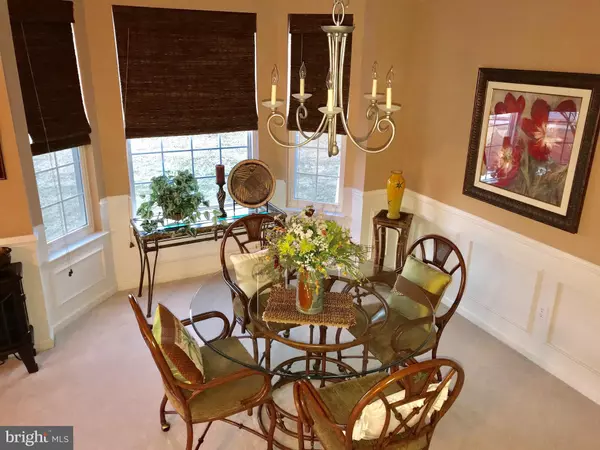$300,000
$314,900
4.7%For more information regarding the value of a property, please contact us for a free consultation.
3 Beds
3 Baths
1,856 SqFt
SOLD DATE : 07/09/2019
Key Details
Sold Price $300,000
Property Type Single Family Home
Sub Type Twin/Semi-Detached
Listing Status Sold
Purchase Type For Sale
Square Footage 1,856 sqft
Price per Sqft $161
Subdivision Villages At Hillview
MLS Listing ID PACT416272
Sold Date 07/09/19
Style Traditional
Bedrooms 3
Full Baths 2
Half Baths 1
HOA Fees $245/mo
HOA Y/N Y
Abv Grd Liv Area 1,856
Originating Board BRIGHT
Year Built 2009
Annual Tax Amount $6,107
Tax Year 2018
Lot Size 7,238 Sqft
Acres 0.17
Lot Dimensions 0 x 0
Property Description
Shows like a model home with a premium end unit lot. Step up to Covered Porch to enter through a storm door into the Living/Dining Room combination with Hardwood Cherry Floor at Entrance, Double Bay Windows, Custom Molding and Wainscoting, W/W Neutral Carpet and Bull Nose Railings. Bump Outs create a nice distinction and loads of natural light. Step through the beveled glass door into the Open Kitchen with Upgraded 42" Cherry Cabinetry, Upgraded Low and High Top Granite Counters & Split Sink w/Garage Disposal, Gas Range with Built in Microwave, Recess Lighting, Upgraded Black Appliances, Breakfast Area with Double Window, Beautiful Hardwood Floor in Kitchen, Pantry, Breakfast Area & Family Room with 2 story Vaulted Ceiling. Spacious Family Room offers a Gas Fireplace Flanked with Windows overlooking private views, Custom Molding, Neutral Paint, Recess Lighting and Ceiling Fan. Three Season Room off Dining Area stages as an additional Family Room. Sliders off Season Room to Professionally Landscaped Patio. Powder Room with Pedestal Sink, Hardwood Flooring, Hall Closet, Door to Mudroom with Washer, Dryer & Door to Two Car Garage. Main Bedroom offers loads of sunlight though the Triple Window, Walk-In Closet, Double Closet, Full Bathroom with Large Shower with Seat, Double Bowl Vanity with Upgraded Cherry Vanity, Comfort Height Elongated Toilet, Linen Closet & Tile Floor. Travel upstairs to Loft Area that overlooks Family Room. Double Windows in each bedroom upstairs with Double Closets. W/W Carpeting, Full Bathroom with Tub/Shower Combo., Single Sink Vanity, Vinyl Floor & Sliders on Tub. Additional Upgraded Newer Features: HVAC , Dimmers, Hardware, Lighting Package, Security System, Keypad for Garage. Seller is offering a One Year AHS Home Warranty. HOA offers: Clubhouse, Cabin, Cottage, Banquet Bldg., Fitness, Indoor Pool, Hot Tub, Outdoor Pool, Tennis Court and Clubs, Day Trips and Much More. Conveniently located & close to By-Pass 30, Septa Rails, Shopping, Dining, Golf Courses and much more! Note: Square Footage does not include sun room.
Location
State PA
County Chester
Area Valley Twp (10338)
Zoning C
Direction Northwest
Rooms
Main Level Bedrooms 1
Interior
Interior Features Carpet, Ceiling Fan(s), Chair Railings, Combination Dining/Living, Crown Moldings, Dining Area, Family Room Off Kitchen, Floor Plan - Open, Kitchen - Eat-In, Primary Bath(s), Pantry, Recessed Lighting, Stall Shower, Upgraded Countertops, Wainscotting, Walk-in Closet(s), Wood Floors
Hot Water Natural Gas
Heating Forced Air, Central, Programmable Thermostat
Cooling Central A/C
Flooring Carpet, Hardwood, Ceramic Tile
Fireplaces Number 1
Fireplaces Type Gas/Propane, Heatilator, Mantel(s)
Equipment Built-In Microwave, Built-In Range, Dishwasher, Disposal, Icemaker, Oven - Self Cleaning, Oven/Range - Gas
Fireplace Y
Appliance Built-In Microwave, Built-In Range, Dishwasher, Disposal, Icemaker, Oven - Self Cleaning, Oven/Range - Gas
Heat Source Natural Gas
Laundry Has Laundry, Main Floor
Exterior
Exterior Feature Patio(s), Porch(es), Screened
Parking Features Garage - Front Entry, Garage Door Opener, Inside Access
Garage Spaces 6.0
Utilities Available Cable TV, Electric Available, Natural Gas Available, Phone Available, Sewer Available, Water Available
Amenities Available Club House, Common Grounds, Community Center, Fitness Center, Jog/Walk Path, Meeting Room, Party Room, Pool - Indoor, Pool - Outdoor, Tennis Courts
Water Access N
View Mountain, Street
Roof Type Architectural Shingle
Accessibility None
Porch Patio(s), Porch(es), Screened
Attached Garage 2
Total Parking Spaces 6
Garage Y
Building
Story 2
Foundation Slab
Sewer Public Sewer
Water Public
Architectural Style Traditional
Level or Stories 2
Additional Building Above Grade, Below Grade
Structure Type 9'+ Ceilings,2 Story Ceilings,Cathedral Ceilings,Dry Wall,Vaulted Ceilings
New Construction N
Schools
School District Coatesville Area
Others
HOA Fee Include All Ground Fee,Common Area Maintenance,Health Club,Lawn Maintenance,Pool(s),Recreation Facility,Snow Removal
Senior Community Yes
Age Restriction 55
Tax ID 38-03 -0459
Ownership Fee Simple
SqFt Source Assessor
Security Features Security System
Acceptable Financing Cash, Conventional, FHA, VA
Horse Property N
Listing Terms Cash, Conventional, FHA, VA
Financing Cash,Conventional,FHA,VA
Special Listing Condition Standard
Read Less Info
Want to know what your home might be worth? Contact us for a FREE valuation!

Our team is ready to help you sell your home for the highest possible price ASAP

Bought with Robyn G Vannoy • Long & Foster Real Estate, Inc.
GET MORE INFORMATION
Agent | License ID: 0225193218 - VA, 5003479 - MD
+1(703) 298-7037 | jason@jasonandbonnie.com






