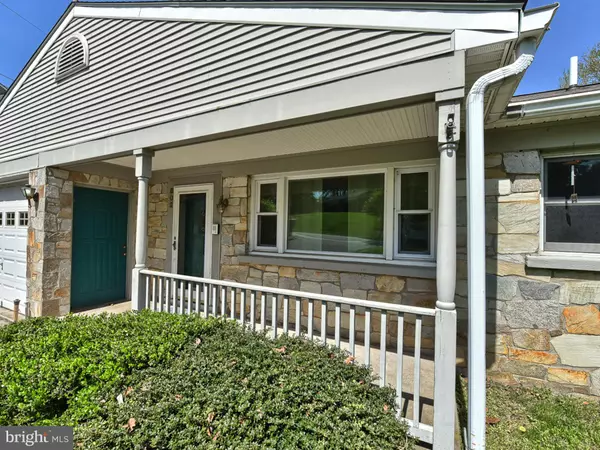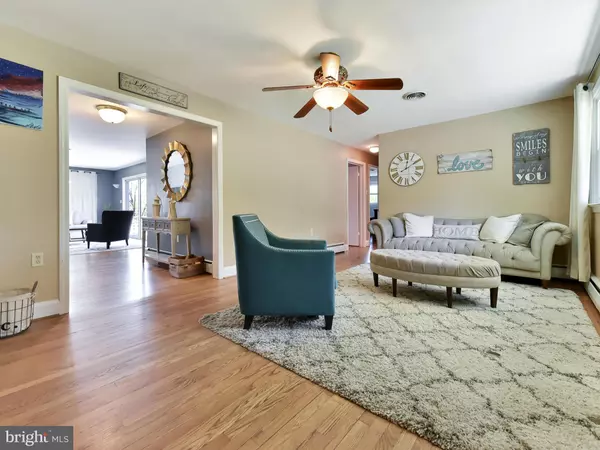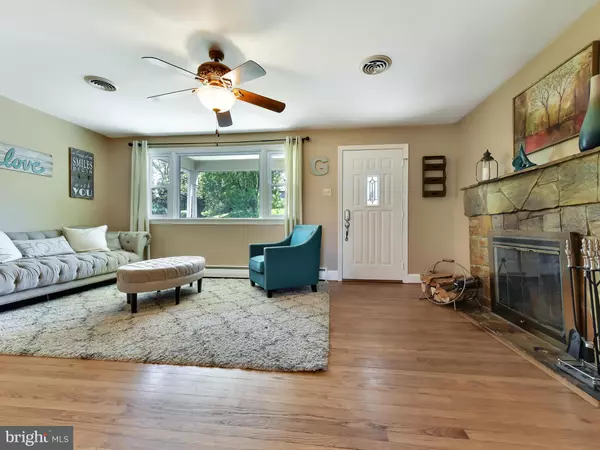$369,900
$369,900
For more information regarding the value of a property, please contact us for a free consultation.
5 Beds
3 Baths
2,866 SqFt
SOLD DATE : 07/08/2019
Key Details
Sold Price $369,900
Property Type Single Family Home
Sub Type Detached
Listing Status Sold
Purchase Type For Sale
Square Footage 2,866 sqft
Price per Sqft $129
Subdivision None Available
MLS Listing ID MDFR244264
Sold Date 07/08/19
Style Ranch/Rambler
Bedrooms 5
Full Baths 2
Half Baths 1
HOA Y/N N
Abv Grd Liv Area 1,552
Originating Board BRIGHT
Year Built 1955
Annual Tax Amount $4,449
Tax Year 2018
Lot Size 0.420 Acres
Acres 0.42
Property Description
Space and character abound in this beautifully maintained and thoughtfully expanded all stone rambler. The main level is excellent for entertaining boasting a huge table space kitchen open to a spacious living and/or dining area with direct access to the deck. The peaceful formal living room has a stone fireplace and large picture window adding to the spacious feel of the home. There are three of five bedrooms on the main level,large hall bath with beautiful tile work and laundry shoot plus a half bath for guests. The finished lower level will also impress. New carpet and laminate flooring, wonderful recreation room with natural light, full bath, 4th bedroom, exercise/storage room, huge fifth bedroom that would make an ideal game room, cedar closet, laundry and bonus room. Updates include fresh paint, energy efficient replacement windows, stainless appliances and new heat pump! Outside features huge deck, lovely front porch, attached oversized one car garage, two patios, fenced rear yard, plenty of additional parking and large storage shed. Excellent Frederick county schools and quiet cul-de-sac location conveniently located within easy walking distance to shops and Mount Airy's historic main street.
Location
State MD
County Frederick
Zoning MUNICIPALITY
Direction Southeast
Rooms
Other Rooms Living Room, Primary Bedroom, Bedroom 2, Bedroom 3, Bedroom 4, Bedroom 5, Kitchen, Family Room, Exercise Room, Laundry, Utility Room, Bathroom 1, Bonus Room, Full Bath, Half Bath
Basement Full, Daylight, Partial, Connecting Stairway, Fully Finished, Improved, Outside Entrance, Heated, Rear Entrance, Side Entrance, Walkout Level, Windows
Main Level Bedrooms 3
Interior
Interior Features Attic, Breakfast Area, Carpet, Cedar Closet(s), Ceiling Fan(s), Combination Kitchen/Dining, Dining Area, Entry Level Bedroom, Floor Plan - Open, Kitchen - Eat-In, Kitchen - Table Space, Pantry, Stall Shower, Window Treatments, Wood Floors, Other
Hot Water Electric
Heating Central, Forced Air, Heat Pump(s), Programmable Thermostat, Baseboard - Hot Water
Cooling Central A/C, Heat Pump(s)
Flooring Hardwood, Vinyl, Ceramic Tile, Carpet
Fireplaces Number 1
Fireplaces Type Wood
Equipment Dishwasher, Disposal, Dryer, Microwave, Oven/Range - Electric, Refrigerator
Furnishings No
Fireplace Y
Window Features Insulated,Double Pane,Energy Efficient,Vinyl Clad
Appliance Dishwasher, Disposal, Dryer, Microwave, Oven/Range - Electric, Refrigerator
Heat Source Electric, Oil
Laundry Has Laundry, Lower Floor
Exterior
Exterior Feature Deck(s), Patio(s), Porch(es)
Parking Features Additional Storage Area, Garage - Front Entry, Inside Access, Oversized
Garage Spaces 5.0
Fence Rear, Fully
Utilities Available Under Ground, Above Ground, Cable TV Available
Water Access N
View Garden/Lawn, Trees/Woods
Roof Type Shingle
Accessibility 2+ Access Exits, Doors - Swing In, Entry Slope <1', Level Entry - Main
Porch Deck(s), Patio(s), Porch(es)
Road Frontage City/County
Attached Garage 1
Total Parking Spaces 5
Garage Y
Building
Story 2
Foundation Concrete Perimeter, Stone
Sewer Public Sewer
Water Public
Architectural Style Ranch/Rambler
Level or Stories 2
Additional Building Above Grade, Below Grade
Structure Type Dry Wall
New Construction N
Schools
Elementary Schools Twin Ridge
Middle Schools Windsor Knolls
High Schools Linganore
School District Frederick County Public Schools
Others
Senior Community No
Tax ID 1118378396
Ownership Fee Simple
SqFt Source Assessor
Horse Property N
Special Listing Condition Standard
Read Less Info
Want to know what your home might be worth? Contact us for a FREE valuation!

Our team is ready to help you sell your home for the highest possible price ASAP

Bought with Jonathan A Prettyman • Century 21 Redwood Realty
GET MORE INFORMATION
Agent | License ID: 0225193218 - VA, 5003479 - MD
+1(703) 298-7037 | jason@jasonandbonnie.com






