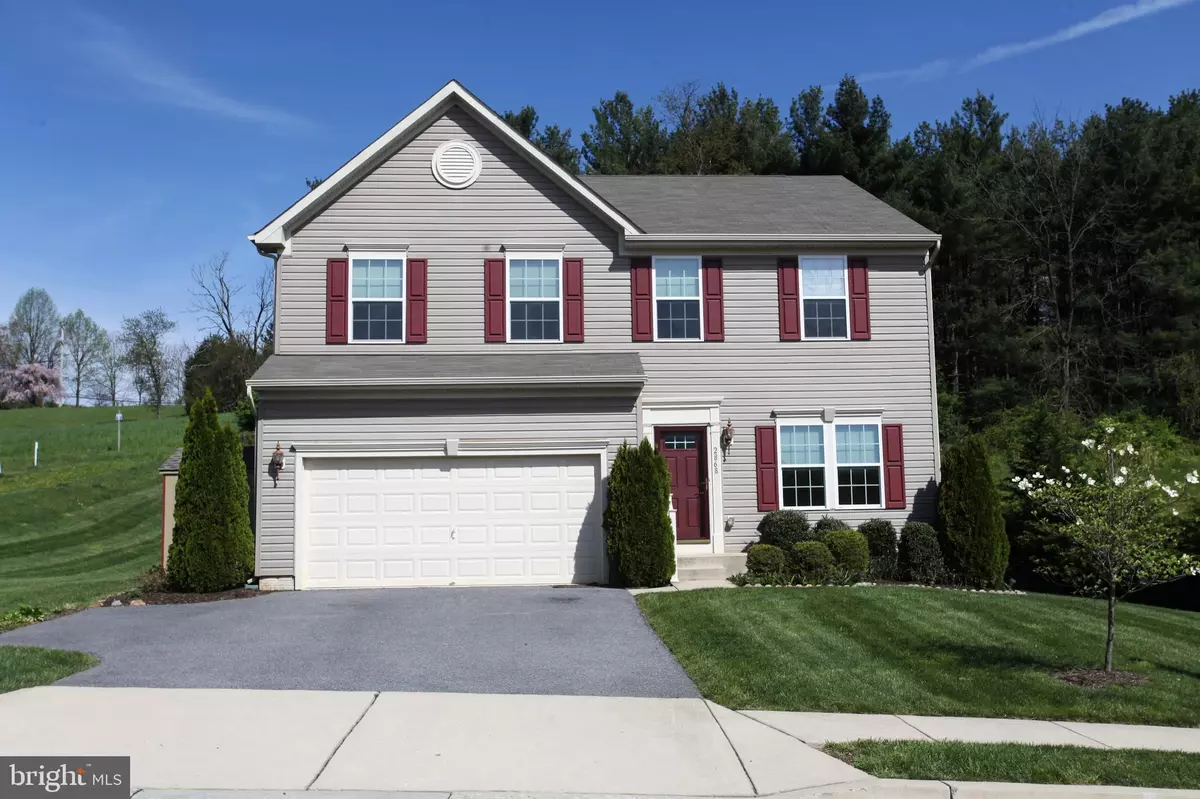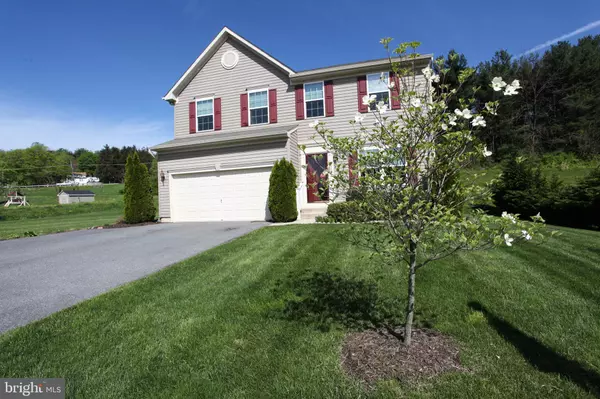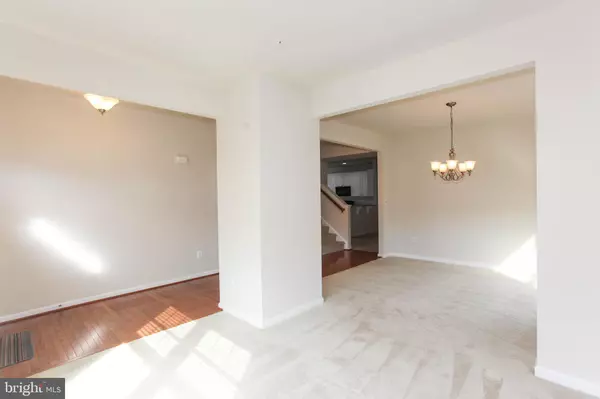$362,500
$365,000
0.7%For more information regarding the value of a property, please contact us for a free consultation.
3 Beds
4 Baths
2,896 SqFt
SOLD DATE : 07/01/2019
Key Details
Sold Price $362,500
Property Type Single Family Home
Sub Type Detached
Listing Status Sold
Purchase Type For Sale
Square Footage 2,896 sqft
Price per Sqft $125
Subdivision Hallie Hill Farm
MLS Listing ID MDCR187808
Sold Date 07/01/19
Style Colonial
Bedrooms 3
Full Baths 2
Half Baths 2
HOA Fees $10/ann
HOA Y/N Y
Abv Grd Liv Area 2,560
Originating Board BRIGHT
Year Built 2012
Annual Tax Amount $4,600
Tax Year 2018
Lot Size 0.275 Acres
Acres 0.28
Property Description
Spacious and Gracious 3 Bedroom Colonial with Two Full and Two Half Baths. THREE FINISHED LEVELS. Covert UL loft area into 4th Bedroom. Main Level offer Living Room, Dining Room, Huge Family Room with Gas Fireplace. Large Country Kitchen with Granite Counter Tops, Island,Updated Cabinets, Tile Floor and All Appliances Convey. Room off the Country Kitchen could be a Music Room. Upper Level Offers Three Bedrooms, Loft Area which could be converted to Fourth Bedroom. Master Bath and Full Hall Bath. Upper Level Laundry a Real Step Saver. Lower Level has L-Shaped Recreation Room, Half Bath, Rear Entrance and Spacious Storage Room. Don't Forget the Two-Car Garage and Lovely Rear Screened in Porch. Relax in the Hot Tub and Gather around your own Fire Pit. Did I mention the Large Storage Shed in the Side Yard. Just Think - You Could Call Me Home.
Location
State MD
County Carroll
Zoning R
Rooms
Other Rooms Living Room, Dining Room, Primary Bedroom, Bedroom 2, Bedroom 3, Kitchen, Game Room, Family Room, Laundry, Loft, Other, Utility Room, Screened Porch
Basement Full
Interior
Interior Features Attic, Family Room Off Kitchen, Breakfast Area, Kitchen - Island, Kitchen - Table Space, Dining Area, Kitchen - Eat-In, Primary Bath(s), Window Treatments, Wood Floors, Upgraded Countertops, Floor Plan - Traditional
Hot Water Natural Gas
Heating Forced Air
Cooling Ceiling Fan(s), Central A/C
Flooring Ceramic Tile, Carpet, Hardwood
Fireplaces Number 1
Fireplaces Type Mantel(s)
Equipment Dishwasher, Disposal, Dryer, Exhaust Fan, Icemaker, Oven/Range - Electric, Refrigerator, Stove, Washer
Fireplace Y
Window Features Double Pane,ENERGY STAR Qualified,Screens
Appliance Dishwasher, Disposal, Dryer, Exhaust Fan, Icemaker, Oven/Range - Electric, Refrigerator, Stove, Washer
Heat Source Natural Gas
Laundry Upper Floor
Exterior
Exterior Feature Deck(s), Porch(es), Screened
Parking Features Garage Door Opener
Garage Spaces 2.0
Utilities Available Under Ground, Cable TV Available
Water Access N
Roof Type Asphalt
Accessibility None
Porch Deck(s), Porch(es), Screened
Road Frontage City/County
Attached Garage 2
Total Parking Spaces 2
Garage Y
Building
Lot Description Backs to Trees, Landscaping
Story 3+
Sewer Public Sewer
Water Public
Architectural Style Colonial
Level or Stories 3+
Additional Building Above Grade, Below Grade
New Construction N
Schools
Elementary Schools Ebb Valley
Middle Schools North Carroll
High Schools Manchester Valley
School District Carroll County Public Schools
Others
HOA Fee Include Common Area Maintenance
Senior Community No
Tax ID 0706072526
Ownership Fee Simple
SqFt Source Assessor
Horse Property N
Special Listing Condition Standard
Read Less Info
Want to know what your home might be worth? Contact us for a FREE valuation!

Our team is ready to help you sell your home for the highest possible price ASAP

Bought with Patricia A Martin • RE/MAX Solutions
GET MORE INFORMATION
Agent | License ID: 0225193218 - VA, 5003479 - MD
+1(703) 298-7037 | jason@jasonandbonnie.com






